10521 S Sage Flats Way, South Jordan, UT 84009
Local realty services provided by:ERA Realty Center

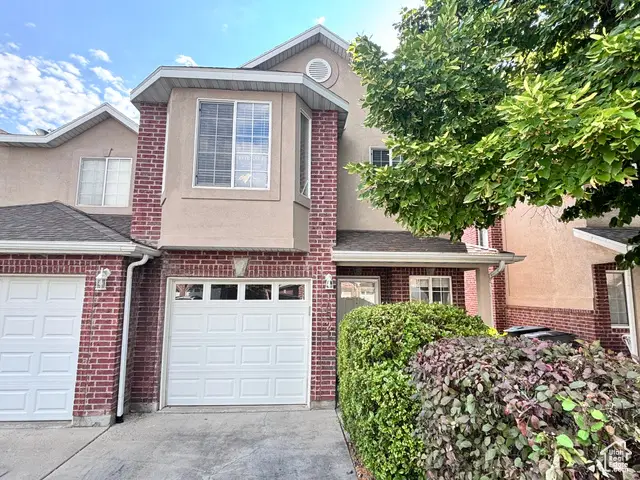
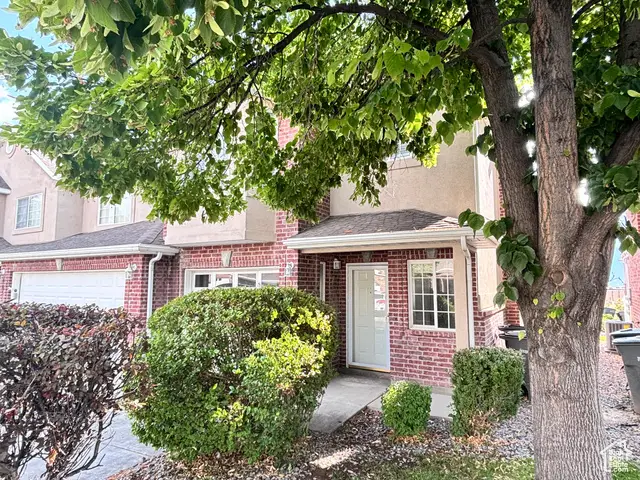
10521 S Sage Flats Way,South Jordan, UT 84009
$399,900
- 3 Beds
- 3 Baths
- 1,349 sq. ft.
- Townhouse
- Pending
Listed by:regan richmond
Office:4 corners homes, llc. (salt lake)
MLS#:2094407
Source:SL
Price summary
- Price:$399,900
- Price per sq. ft.:$296.44
- Monthly HOA dues:$165
About this home
BIG PRICE DROP - MOVE IN BEFORE SCHOOL STARTS. Welcome to this beautiful end unit townhouse located in the heart of South Jordan. Nestled in a highly desirable community, this home offers convenient access to all amenities including dining, grocery stores, boutique shopping, parks, schools, and entertainment-all just minutes away. The neighborhood features a community pool, perfect for enjoying warm summer days. All this within an HOA at a fraction of the cost of surrounding communities. Generous layout with all included appliances, ample cabinet space, and a large pantry. The open dining and family area is ideal for everyday meals and entertaining family and guests. Primary suite is filled with natural light from the charming bay window and includes a full en-suite bathroom and a walk-in closet. Two additional bedrooms, another full bathroom, and a conveniently located laundry room complete the upper level. This home combines comfort, style, and unbeatable convenience-all in a well-maintained community close to everything South Jordan has to offer.
Contact an agent
Home facts
- Year built:2001
- Listing Id #:2094407
- Added:50 day(s) ago
- Updated:July 29, 2025 at 12:51 PM
Rooms and interior
- Bedrooms:3
- Total bathrooms:3
- Full bathrooms:2
- Half bathrooms:1
- Living area:1,349 sq. ft.
Heating and cooling
- Cooling:Central Air
- Heating:Forced Air, Gas: Central
Structure and exterior
- Roof:Asphalt
- Year built:2001
- Building area:1,349 sq. ft.
- Lot area:0.02 Acres
Schools
- High school:Bingham
- Middle school:Elk Ridge
- Elementary school:Welby
Utilities
- Water:Culinary, Water Connected
- Sewer:Sewer Connected, Sewer: Connected, Sewer: Public
Finances and disclosures
- Price:$399,900
- Price per sq. ft.:$296.44
- Tax amount:$1,838
New listings near 10521 S Sage Flats Way
- New
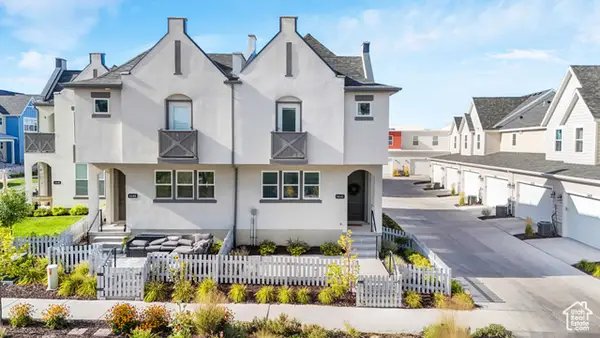 $430,000Active3 beds 3 baths1,445 sq. ft.
$430,000Active3 beds 3 baths1,445 sq. ft.6642 W Skip Rock Rd, South Jordan, UT 84009
MLS# 2105171Listed by: KW SOUTH VALLEY KELLER WILLIAMS - New
 $575,000Active3 beds 4 baths2,676 sq. ft.
$575,000Active3 beds 4 baths2,676 sq. ft.10584 S Kestrel Rise Rd W, South Jordan, UT 84009
MLS# 2105173Listed by: P.R.C. REALTY - New
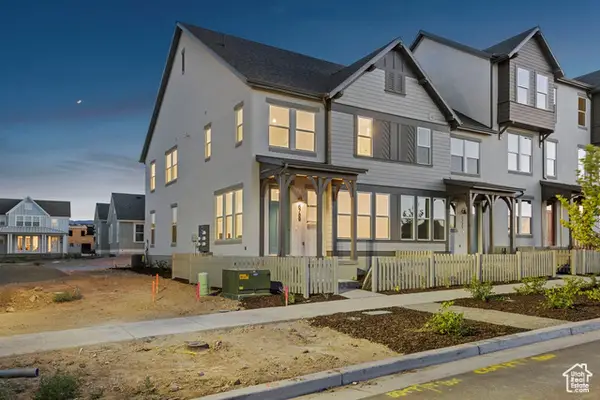 $444,990Active3 beds 2 baths1,525 sq. ft.
$444,990Active3 beds 2 baths1,525 sq. ft.6769 W South Jordan Pkwy, South Jordan, UT 84009
MLS# 2105088Listed by: DESTINATION REAL ESTATE - Open Sat, 11am to 1pmNew
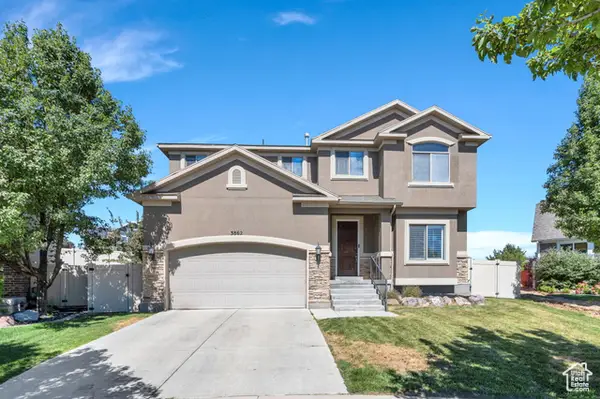 $640,000Active3 beds 3 baths3,003 sq. ft.
$640,000Active3 beds 3 baths3,003 sq. ft.3862 W Belfry Cir, South Jordan, UT 84009
MLS# 2105101Listed by: KW SOUTH VALLEY KELLER WILLIAMS - New
 $655,000Active5 beds 2 baths2,731 sq. ft.
$655,000Active5 beds 2 baths2,731 sq. ft.1673 W 9775 S, South Jordan, UT 84095
MLS# 2105021Listed by: ISELLHOMESFORLESS.COM - New
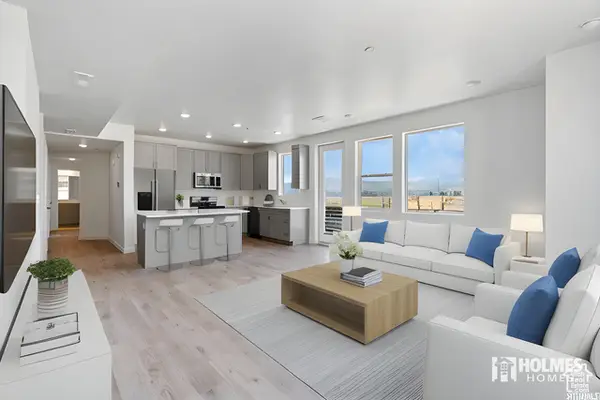 $417,300Active3 beds 2 baths1,329 sq. ft.
$417,300Active3 beds 2 baths1,329 sq. ft.5263 W Reventon Rd S, South Jordan, UT 84009
MLS# 2104958Listed by: HOLMES HOMES REALTY - New
 $459,900Active3 beds 3 baths1,607 sq. ft.
$459,900Active3 beds 3 baths1,607 sq. ft.11653 S Skyward Rd, South Jordan, UT 84009
MLS# 2104951Listed by: KW SOUTH VALLEY KELLER WILLIAMS - Open Thu, 3 to 5pmNew
 $449,333Active1 beds 3 baths1,251 sq. ft.
$449,333Active1 beds 3 baths1,251 sq. ft.6893 W South Jordan Pkwy, South Jordan, UT 84009
MLS# 2104927Listed by: HOLMES HOMES REALTY - New
 $411,699Active2 beds 3 baths1,027 sq. ft.
$411,699Active2 beds 3 baths1,027 sq. ft.6901 W South Jordan Pkwy #328, South Jordan, UT 84009
MLS# 2104828Listed by: HOLMES HOMES REALTY - Open Sat, 11am to 2pmNew
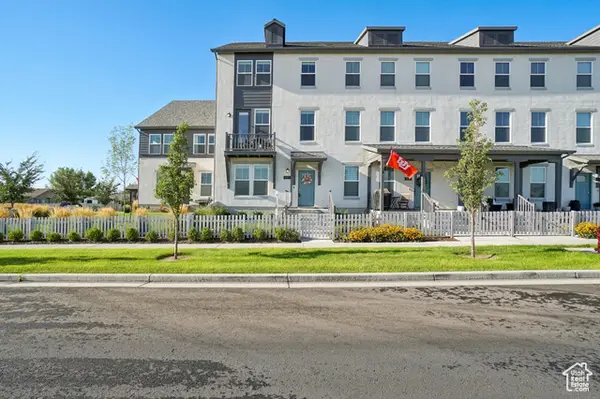 $450,000Active4 beds 3 baths2,184 sq. ft.
$450,000Active4 beds 3 baths2,184 sq. ft.5753 W Lake Ave S, South Jordan, UT 84009
MLS# 2103961Listed by: OMADA REAL ESTATE

