11422 S Regalstone Dr, South Jordan, UT 84009
Local realty services provided by:ERA Realty Center
Listed by:robert j betts
Office:zander real estate team pllc
MLS#:2105232
Source:SL
Price summary
- Price:$446,500
- Price per sq. ft.:$274.43
- Monthly HOA dues:$334
About this home
Discover modern comfort in this beautifully maintained 2-story townhouse in South Jordan's desirable Daybreak community! From the moment you arrive, you'll be welcomed by a lush green yard and covered front porch, setting the tone for the warmth inside. The open main level features a stylish living room with an accent wall, a sleek kitchen with rich crown-molded cabinetry, a gathering island, and a dedicated dining area-perfect for everyday living and entertaining. Upstairs, the spacious primary suite boasts vaulted ceilings, an accent wall, a walk-in closet, and a private 3/4 bath with double vanities. Two additional bedrooms, a full bathroom, and an upstairs laundry room provide both function and convenience. The home is completed by a 2-car garage with extra storage space. Enjoy the vibrant community atmosphere with access to parks, trails, and scenic mountain views. Just steps from Highland Park with its pickleball courts, playground, and sports fields, plus nearby green spaces, a clubhouse, pool, and gym-this location truly has it all. Experience the perfect blend of comfort, style, and community living in the heart of South Jordan! Ask us how you can receive a 1% credit toward your closing costs when purchasing with our preferred lender!
Contact an agent
Home facts
- Year built:2019
- Listing ID #:2105232
- Added:45 day(s) ago
- Updated:September 29, 2025 at 11:02 AM
Rooms and interior
- Bedrooms:3
- Total bathrooms:3
- Full bathrooms:2
- Half bathrooms:1
- Living area:1,627 sq. ft.
Heating and cooling
- Cooling:Central Air
- Heating:Gas: Central
Structure and exterior
- Roof:Asphalt
- Year built:2019
- Building area:1,627 sq. ft.
- Lot area:0.04 Acres
Schools
- High school:Herriman
- Elementary school:Aspen
Utilities
- Water:Culinary, Water Connected
- Sewer:Sewer Connected, Sewer: Connected, Sewer: Public
Finances and disclosures
- Price:$446,500
- Price per sq. ft.:$274.43
- Tax amount:$2,231
New listings near 11422 S Regalstone Dr
- New
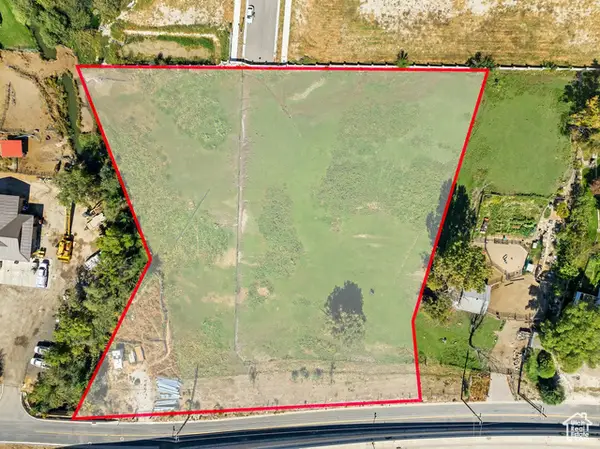 $1,525,000Active2.5 Acres
$1,525,000Active2.5 Acres500 W Willowcreek S #6, South Jordan, UT 84009
MLS# 2114353Listed by: BROUGH REALTY 2 LLC - New
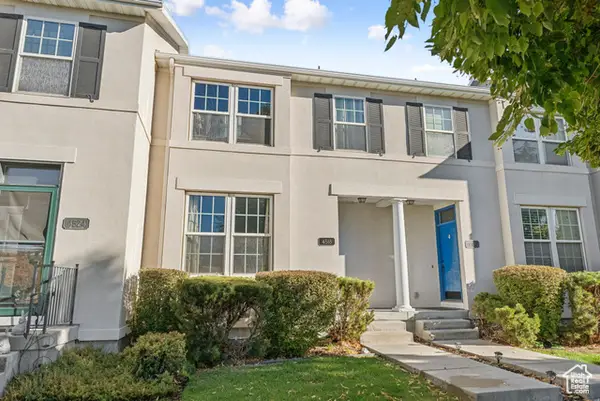 $430,000Active3 beds 4 baths1,779 sq. ft.
$430,000Active3 beds 4 baths1,779 sq. ft.4518 W Cave Run Ln, South Jordan, UT 84095
MLS# 2114277Listed by: KW UTAH REALTORS KELLER WILLIAMS - New
 $585,000Active3 beds 3 baths1,708 sq. ft.
$585,000Active3 beds 3 baths1,708 sq. ft.11171 S Kestrel Rise Rd, South Jordan, UT 84009
MLS# 2114259Listed by: KW SOUTH VALLEY KELLER WILLIAMS - New
 $596,300Active3 beds 3 baths2,660 sq. ft.
$596,300Active3 beds 3 baths2,660 sq. ft.11771 S Rini Rd, South Jordan, UT 84009
MLS# 2114238Listed by: HOLMES HOMES REALTY - New
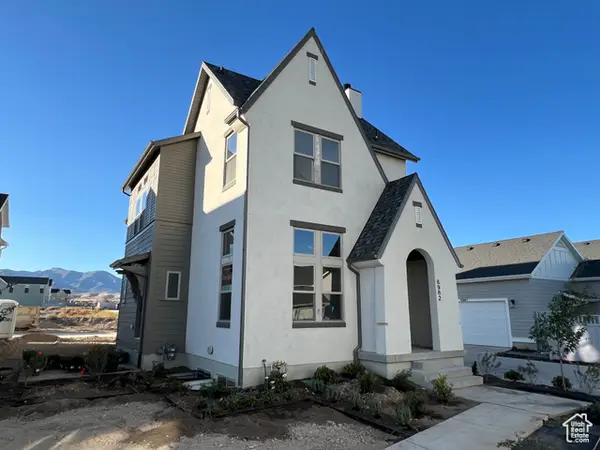 $645,990Active4 beds 3 baths2,471 sq. ft.
$645,990Active4 beds 3 baths2,471 sq. ft.6982 W Lake Ave, South Jordan, UT 84009
MLS# 2114248Listed by: DESTINATION REAL ESTATE - New
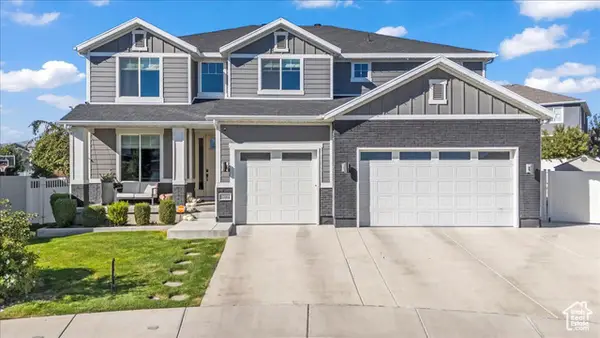 $995,000Active6 beds 4 baths4,078 sq. ft.
$995,000Active6 beds 4 baths4,078 sq. ft.10984 S Nellis Dune Ct W, South Jordan, UT 84009
MLS# 2114090Listed by: KW SOUTH VALLEY KELLER WILLIAMS - New
 $769,000Active3 beds 3 baths3,309 sq. ft.
$769,000Active3 beds 3 baths3,309 sq. ft.1538 W Oakbrook Dr S, South Jordan, UT 84095
MLS# 2114097Listed by: MASTERS UTAH REAL ESTATE - New
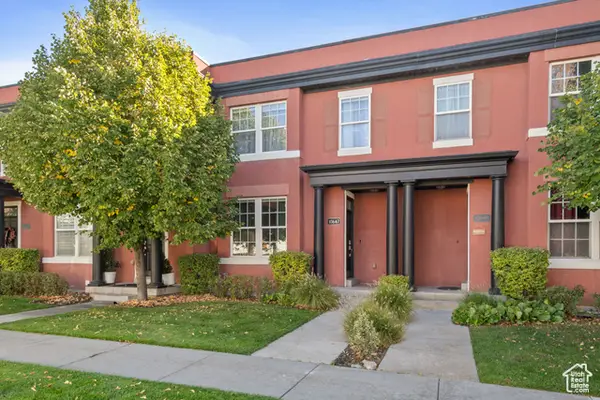 $440,000Active3 beds 4 baths1,776 sq. ft.
$440,000Active3 beds 4 baths1,776 sq. ft.10647 S Oquirrh Lake Rd, South Jordan, UT 84009
MLS# 2114061Listed by: REDFIN CORPORATION - New
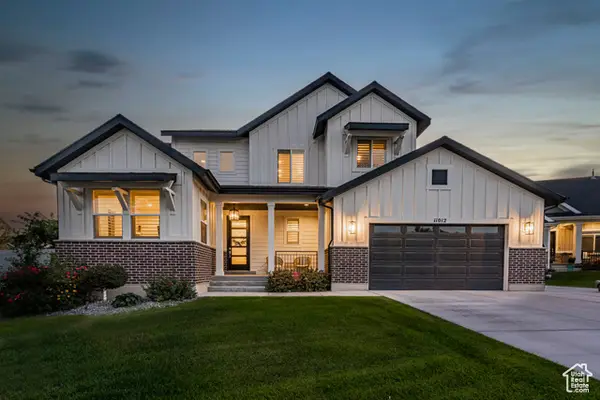 $899,900Active5 beds 4 baths4,177 sq. ft.
$899,900Active5 beds 4 baths4,177 sq. ft.11012 S Albion Pass Ct Ct W, South Jordan, UT 84095
MLS# 2114028Listed by: BLUEROOF REAL ESTATE COMPANY - New
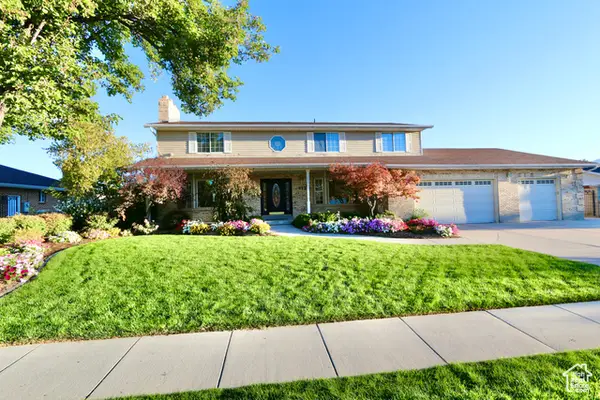 $819,999Active5 beds 4 baths4,740 sq. ft.
$819,999Active5 beds 4 baths4,740 sq. ft.912 W Hollycrest Dr S, South Jordan, UT 84095
MLS# 2113979Listed by: SMITH REAL ESTATE GROUP
