10948 S Samoa Dune Dr, South Jordan, UT 84009
Local realty services provided by:ERA Brokers Consolidated

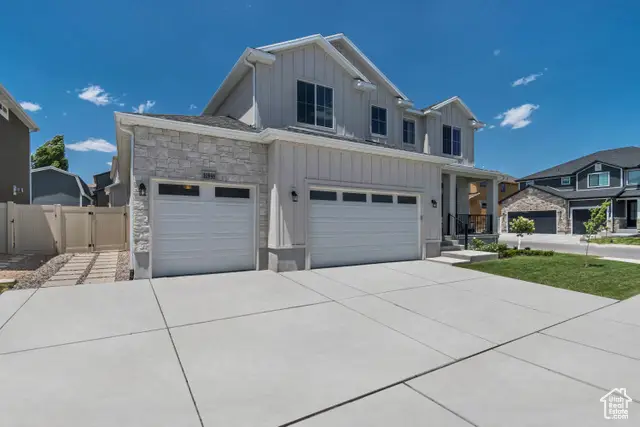
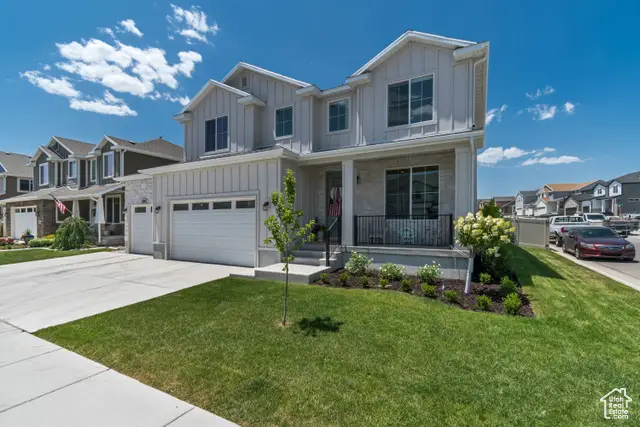
10948 S Samoa Dune Dr,South Jordan, UT 84009
$930,000
- 4 Beds
- 3 Baths
- 3,912 sq. ft.
- Single family
- Pending
Listed by:carolee mecham
Office:cannon & company
MLS#:2094063
Source:SL
Price summary
- Price:$930,000
- Price per sq. ft.:$237.73
About this home
Enjoy stunning sunrises from the east-facing front porch of this exceptional home, where thoughtful design and custom finishes converge. The property features recently updated landscaping with sprinklers, bushes and trees, and an in-ground trampoline, all enclosed by a full fence for ultimate privacy. Entertain guests on the new concrete patio in the serene backyard oasis. Step inside onto stylish and durable Luxury Vinyl Plank flooring that flows through the main living areas. The welcoming main floor impresses with vaulted ceilings, a dedicated office with elegant glass doors, and a spacious family room centered around a cozy fireplace. The custom kitchen is a chef's dream, showcasing quartz countertops, backsplash, gas range, open shelving, and beautiful glass-door cabinets. Culinary adventures are a breeze with double ovens, a large walk-in pantry, and designer pendant lighting over the generous island. Practicality meets style with built-in mudroom cubbies conveniently located just off the spacious 4-car garage with storage above and utility sink. Upstairs, you will find four spacious bedrooms, including a luxurious master suite that serves as a private retreat. It features a large walk-in closet and an en-suite bathroom complete with a separate shower and soaking tub, dual sinks, and a dedicated make-up vanity. The large laundry room is also on this level, equipped with ample cabinets and a handy folding table. The expansive basement, with its 9-foot ceilings, offers incredible potential and is already framed for a future bedroom, family room, and storage area, with all HVAC and plumbing stubbed in. This meticulously planned property is the perfect blend of modern updates, high-end comfort, and future possibility.
Contact an agent
Home facts
- Year built:2024
- Listing Id #:2094063
- Added:52 day(s) ago
- Updated:July 28, 2025 at 04:55 AM
Rooms and interior
- Bedrooms:4
- Total bathrooms:3
- Full bathrooms:2
- Half bathrooms:1
- Living area:3,912 sq. ft.
Heating and cooling
- Cooling:Central Air
- Heating:Forced Air, Gas: Central
Structure and exterior
- Roof:Asphalt
- Year built:2024
- Building area:3,912 sq. ft.
- Lot area:0.16 Acres
Schools
- High school:Bingham
- Middle school:Elk Ridge
- Elementary school:Eastlake
Utilities
- Water:Culinary, Water Connected
- Sewer:Sewer Connected, Sewer: Connected
Finances and disclosures
- Price:$930,000
- Price per sq. ft.:$237.73
- Tax amount:$1,535
New listings near 10948 S Samoa Dune Dr
- New
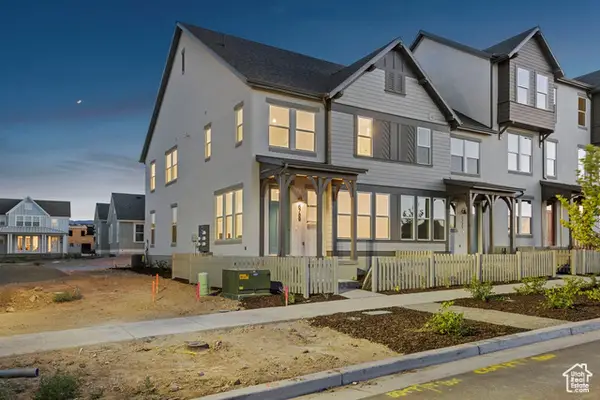 $444,990Active3 beds 2 baths1,525 sq. ft.
$444,990Active3 beds 2 baths1,525 sq. ft.6769 W South Jordan Pkwy, South Jordan, UT 84009
MLS# 2105088Listed by: DESTINATION REAL ESTATE - Open Sat, 11am to 1pmNew
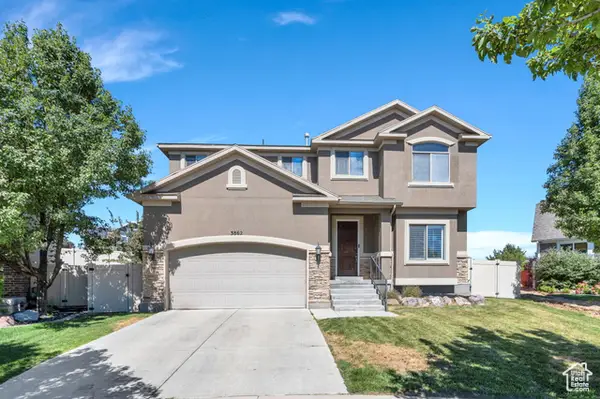 $640,000Active3 beds 3 baths3,003 sq. ft.
$640,000Active3 beds 3 baths3,003 sq. ft.3862 W Belfry Cir, South Jordan, UT 84009
MLS# 2105101Listed by: KW SOUTH VALLEY KELLER WILLIAMS - New
 $655,000Active5 beds 2 baths2,731 sq. ft.
$655,000Active5 beds 2 baths2,731 sq. ft.1673 W 9775 S, South Jordan, UT 84095
MLS# 2105021Listed by: ISELLHOMESFORLESS.COM - New
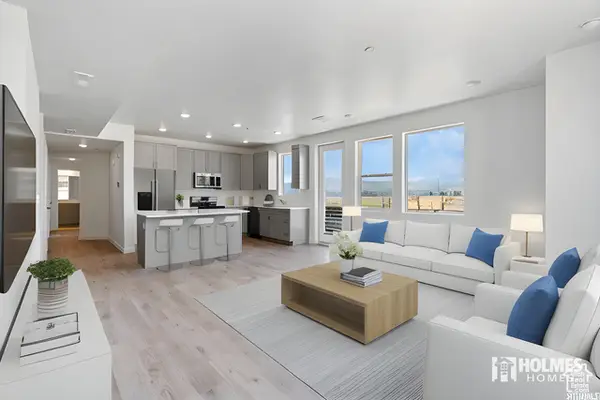 $417,300Active3 beds 2 baths1,329 sq. ft.
$417,300Active3 beds 2 baths1,329 sq. ft.5263 W Reventon Rd S, South Jordan, UT 84009
MLS# 2104958Listed by: HOLMES HOMES REALTY - New
 $459,900Active3 beds 3 baths1,607 sq. ft.
$459,900Active3 beds 3 baths1,607 sq. ft.11653 S Skyward Rd, South Jordan, UT 84009
MLS# 2104951Listed by: KW SOUTH VALLEY KELLER WILLIAMS - Open Thu, 3 to 5pmNew
 $449,333Active1 beds 3 baths1,251 sq. ft.
$449,333Active1 beds 3 baths1,251 sq. ft.6893 W South Jordan Pkwy, South Jordan, UT 84009
MLS# 2104927Listed by: HOLMES HOMES REALTY - New
 $411,699Active2 beds 3 baths1,027 sq. ft.
$411,699Active2 beds 3 baths1,027 sq. ft.6901 W South Jordan Pkwy #328, South Jordan, UT 84009
MLS# 2104828Listed by: HOLMES HOMES REALTY - Open Sat, 11am to 2pmNew
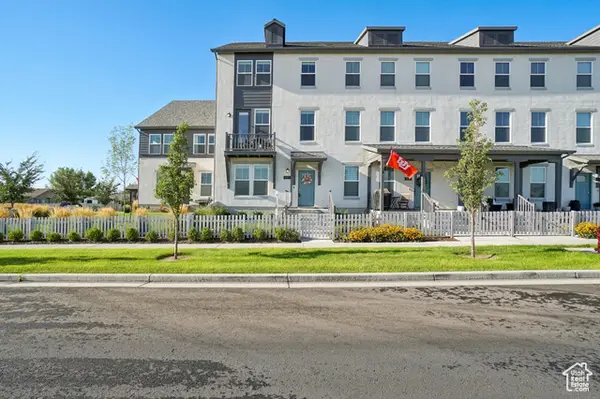 $450,000Active4 beds 3 baths2,184 sq. ft.
$450,000Active4 beds 3 baths2,184 sq. ft.5753 W Lake Ave S, South Jordan, UT 84009
MLS# 2103961Listed by: OMADA REAL ESTATE - Open Sat, 10am to 1pm
 $625,000Active4 beds 3 baths2,948 sq. ft.
$625,000Active4 beds 3 baths2,948 sq. ft.11026 S Crystal View Way, South Jordan, UT 84095
MLS# 2094099Listed by: NRE - New
 $519,500Active3 beds 3 baths1,718 sq. ft.
$519,500Active3 beds 3 baths1,718 sq. ft.10603 S Topview Rd W, South Jordan, UT 84009
MLS# 2104752Listed by: KW SOUTH VALLEY KELLER WILLIAMS
