11609 S Dorian Dr, South Jordan, UT 84009
Local realty services provided by:ERA Realty Center
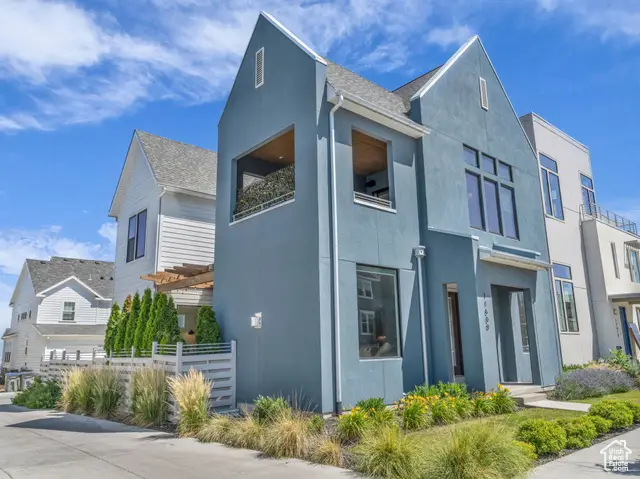
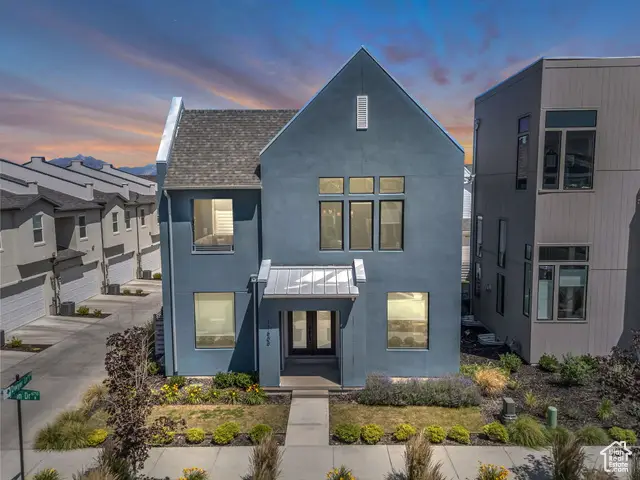

11609 S Dorian Dr,South Jordan, UT 84009
$925,000
- 5 Beds
- 4 Baths
- 3,846 sq. ft.
- Single family
- Active
Listed by:kelton woolstenhulme
Office:kw salt lake city keller williams real estate (slc)
MLS#:2093807
Source:SL
Price summary
- Price:$925,000
- Price per sq. ft.:$240.51
- Monthly HOA dues:$143
About this home
Welcome to 11609 Dorian Drive, a stunning 5-bedroom, 3-bathroom home with 3,846 square feet of thoughtfully designed living space, nestled in the heart of South Jordan's premier Daybreak master-planned community! This spacious residence boasts tons of upgrades throughout, including a gourmet kitchen featuring premium soft-close floor-to-ceiling cabinetry with elegant under-cabinet lighting, stunning quartz countertops, and a convenient butler's pantry for additional storage and entertaining ease, multiple semi-private patios perfect for intimate outdoor dining and peaceful relaxation, and a fully fenced backyard that's ideal for pets, offering your furry family members a secure and private space to play and explore, including a dog bath station on the main floor, plus a convenient 2-car garage for all your storage and parking needs. As a Daybreak resident, you'll enjoy world-class amenities including multiple swimming pools and recreation centers, extensive walking and biking trails, numerous parks and playgrounds, sports facilities with basketball courts and soccer fields, the stunning 22-acre Oquirrh Lake for fishing and paddleboarding, and exciting proximity to The Ballpark at America First Square, the brand-new 8,000-seat home of the Triple-A Salt Lake Bees that opened in spring 2025. The home's prime location offers exciting proximity to the newly opened Watercourse, where you can paddleboard, kayak, or simply enjoy waterfront relaxation right in your own neighborhood. With convenient access to major employment centers including Silicon Slopes and downtown Salt Lake City, plus the nearby Daybreak Parkway UTA TRAX station for easy commuting, this property offers the perfect blend of community living, outdoor recreation, and urban connectivity that makes the Daybreak lifestyle so sought-after.
Contact an agent
Home facts
- Year built:2022
- Listing Id #:2093807
- Added:55 day(s) ago
- Updated:August 14, 2025 at 11:00 AM
Rooms and interior
- Bedrooms:5
- Total bathrooms:4
- Full bathrooms:3
- Half bathrooms:1
- Living area:3,846 sq. ft.
Heating and cooling
- Cooling:Central Air
- Heating:Forced Air, Gas: Central
Structure and exterior
- Roof:Asphalt, Membrane
- Year built:2022
- Building area:3,846 sq. ft.
- Lot area:0.09 Acres
Schools
- High school:Herriman
- Elementary school:None/Other
Utilities
- Water:Culinary, Water Connected
- Sewer:Sewer Connected, Sewer: Connected
Finances and disclosures
- Price:$925,000
- Price per sq. ft.:$240.51
- Tax amount:$3,555
New listings near 11609 S Dorian Dr
- New
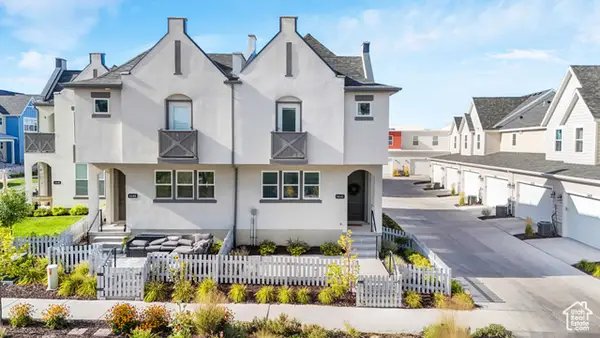 $430,000Active3 beds 3 baths1,445 sq. ft.
$430,000Active3 beds 3 baths1,445 sq. ft.6642 W Skip Rock Rd, South Jordan, UT 84009
MLS# 2105171Listed by: KW SOUTH VALLEY KELLER WILLIAMS - New
 $575,000Active3 beds 4 baths2,676 sq. ft.
$575,000Active3 beds 4 baths2,676 sq. ft.10584 S Kestrel Rise Rd W, South Jordan, UT 84009
MLS# 2105173Listed by: P.R.C. REALTY - New
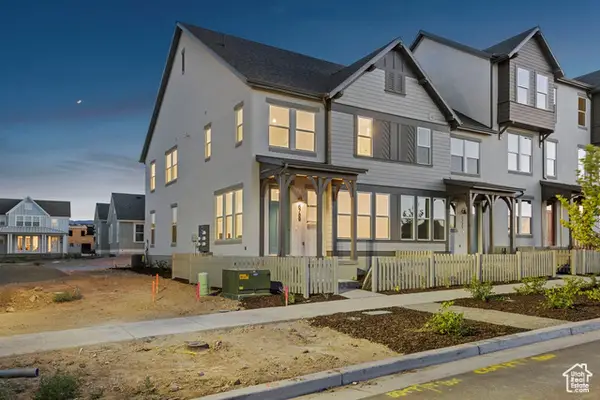 $444,990Active3 beds 2 baths1,525 sq. ft.
$444,990Active3 beds 2 baths1,525 sq. ft.6769 W South Jordan Pkwy, South Jordan, UT 84009
MLS# 2105088Listed by: DESTINATION REAL ESTATE - Open Sat, 11am to 1pmNew
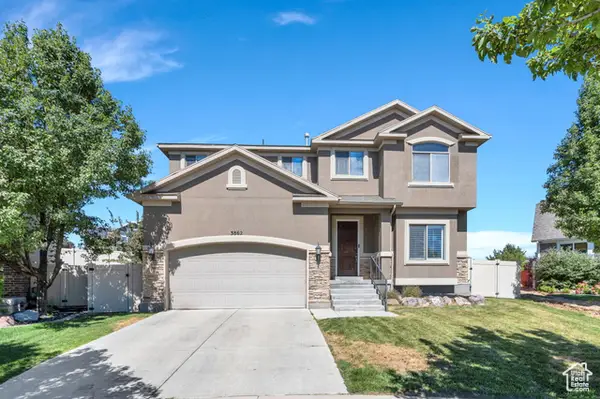 $640,000Active3 beds 3 baths3,003 sq. ft.
$640,000Active3 beds 3 baths3,003 sq. ft.3862 W Belfry Cir, South Jordan, UT 84009
MLS# 2105101Listed by: KW SOUTH VALLEY KELLER WILLIAMS - New
 $655,000Active5 beds 2 baths2,731 sq. ft.
$655,000Active5 beds 2 baths2,731 sq. ft.1673 W 9775 S, South Jordan, UT 84095
MLS# 2105021Listed by: ISELLHOMESFORLESS.COM - New
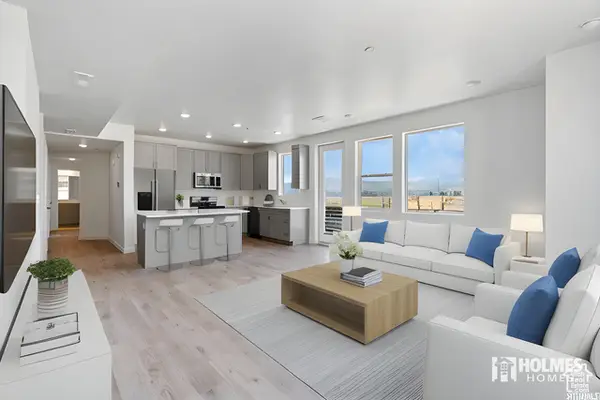 $417,300Active3 beds 2 baths1,329 sq. ft.
$417,300Active3 beds 2 baths1,329 sq. ft.5263 W Reventon Rd S, South Jordan, UT 84009
MLS# 2104958Listed by: HOLMES HOMES REALTY - New
 $459,900Active3 beds 3 baths1,607 sq. ft.
$459,900Active3 beds 3 baths1,607 sq. ft.11653 S Skyward Rd, South Jordan, UT 84009
MLS# 2104951Listed by: KW SOUTH VALLEY KELLER WILLIAMS - Open Thu, 3 to 5pmNew
 $449,333Active1 beds 3 baths1,251 sq. ft.
$449,333Active1 beds 3 baths1,251 sq. ft.6893 W South Jordan Pkwy, South Jordan, UT 84009
MLS# 2104927Listed by: HOLMES HOMES REALTY - New
 $411,699Active2 beds 3 baths1,027 sq. ft.
$411,699Active2 beds 3 baths1,027 sq. ft.6901 W South Jordan Pkwy #328, South Jordan, UT 84009
MLS# 2104828Listed by: HOLMES HOMES REALTY - Open Sat, 11am to 2pmNew
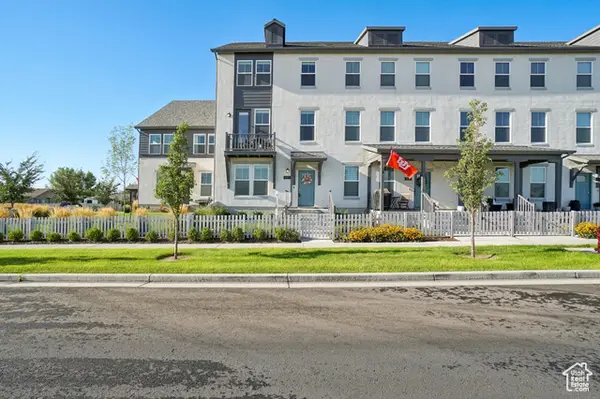 $450,000Active4 beds 3 baths2,184 sq. ft.
$450,000Active4 beds 3 baths2,184 sq. ft.5753 W Lake Ave S, South Jordan, UT 84009
MLS# 2103961Listed by: OMADA REAL ESTATE

