3533 W 10305 S, South Jordan, UT 84095
Local realty services provided by:ERA Realty Center
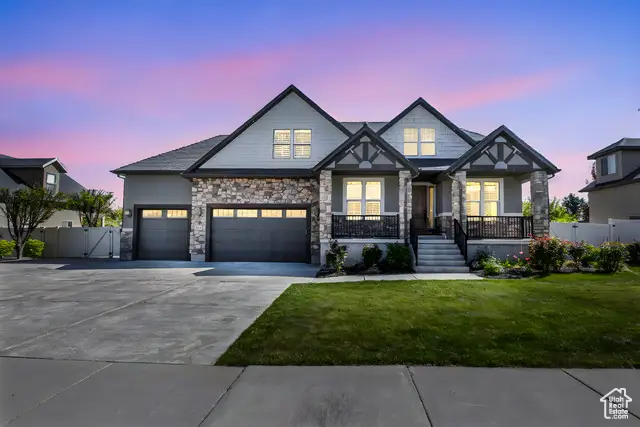

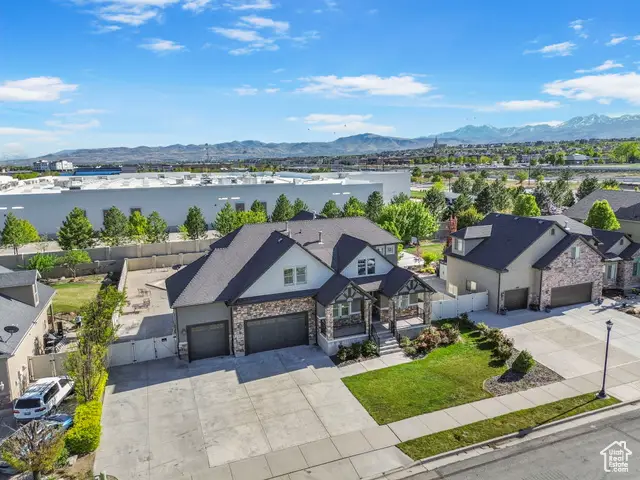
3533 W 10305 S,South Jordan, UT 84095
$1,100,000
- 6 Beds
- 4 Baths
- 5,590 sq. ft.
- Single family
- Pending
Listed by:jamie kinder
Office:ranlife real estate inc
MLS#:2082424
Source:SL
Price summary
- Price:$1,100,000
- Price per sq. ft.:$196.78
About this home
Beautifully Updated South Jordan Home with Pool in Prime Location. Welcome to your dream home in one of South Jordan's most sought-after neighborhoods! This stunning, updated residence offers the perfect blend of comfort, style, and outdoor luxury. From the moment you arrive you'll be captivated by the home's inviting curb appeal and meticulously landscaped yard. Step inside to discover fresh, modern updates throughout-including sleek flooring, updated lighting, and a spacious, open-concept layout perfect for entertaining. The bright kitchen features contemporary finishes and flows seamlessly into the dining and living areas. But the real showstopper? The backyard oasis. Enjoy summer days lounging by your private pool, surrounded by lush greenery and beautifully manicured landscaping-your own personal retreat just steps from your door. Located close to top-rated schools, shopping, dining, and parks, this home offers not just a place to live, but a lifestyle to love. Don't miss your chance to own this South Jordan gem!
Contact an agent
Home facts
- Year built:2005
- Listing Id #:2082424
- Added:102 day(s) ago
- Updated:August 14, 2025 at 03:50 PM
Rooms and interior
- Bedrooms:6
- Total bathrooms:4
- Full bathrooms:3
- Half bathrooms:1
- Living area:5,590 sq. ft.
Heating and cooling
- Cooling:Central Air
- Heating:Forced Air
Structure and exterior
- Roof:Asphalt
- Year built:2005
- Building area:5,590 sq. ft.
- Lot area:0.35 Acres
Schools
- High school:Bingham
- Middle school:Elk Ridge
- Elementary school:Monte Vista
Utilities
- Water:Culinary, Water Connected
- Sewer:Sewer Connected, Sewer: Connected
Finances and disclosures
- Price:$1,100,000
- Price per sq. ft.:$196.78
- Tax amount:$1
New listings near 3533 W 10305 S
- New
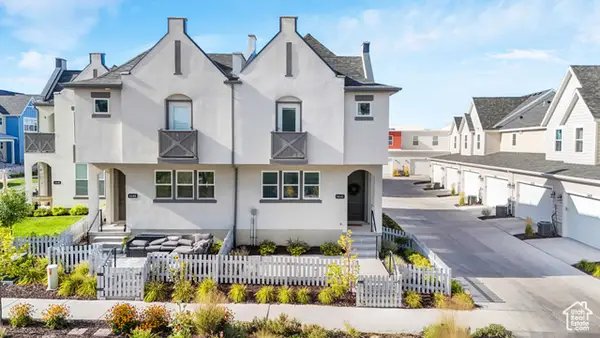 $430,000Active3 beds 3 baths1,445 sq. ft.
$430,000Active3 beds 3 baths1,445 sq. ft.6642 W Skip Rock Rd, South Jordan, UT 84009
MLS# 2105171Listed by: KW SOUTH VALLEY KELLER WILLIAMS - New
 $575,000Active3 beds 4 baths2,676 sq. ft.
$575,000Active3 beds 4 baths2,676 sq. ft.10584 S Kestrel Rise Rd W, South Jordan, UT 84009
MLS# 2105173Listed by: P.R.C. REALTY - New
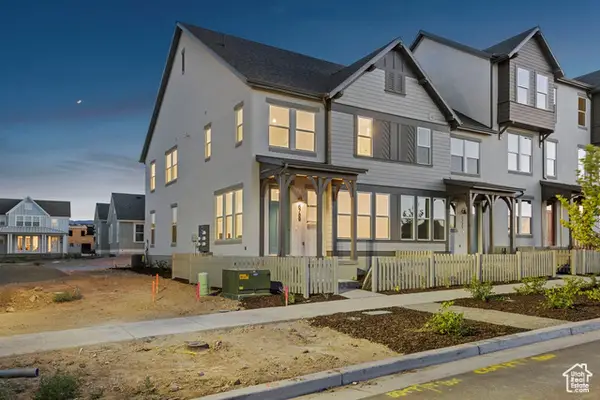 $444,990Active3 beds 2 baths1,525 sq. ft.
$444,990Active3 beds 2 baths1,525 sq. ft.6769 W South Jordan Pkwy, South Jordan, UT 84009
MLS# 2105088Listed by: DESTINATION REAL ESTATE - Open Sat, 11am to 1pmNew
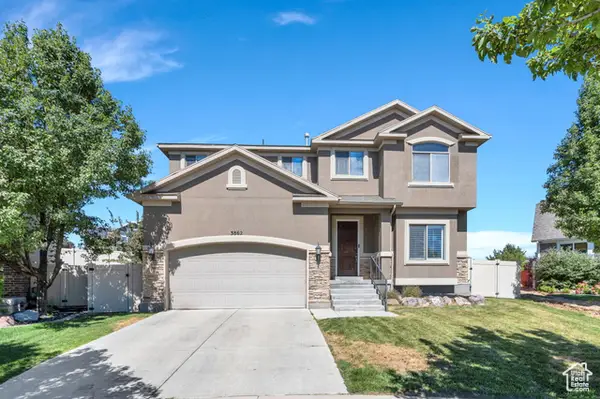 $640,000Active3 beds 3 baths3,003 sq. ft.
$640,000Active3 beds 3 baths3,003 sq. ft.3862 W Belfry Cir, South Jordan, UT 84009
MLS# 2105101Listed by: KW SOUTH VALLEY KELLER WILLIAMS - New
 $655,000Active5 beds 2 baths2,731 sq. ft.
$655,000Active5 beds 2 baths2,731 sq. ft.1673 W 9775 S, South Jordan, UT 84095
MLS# 2105021Listed by: ISELLHOMESFORLESS.COM - New
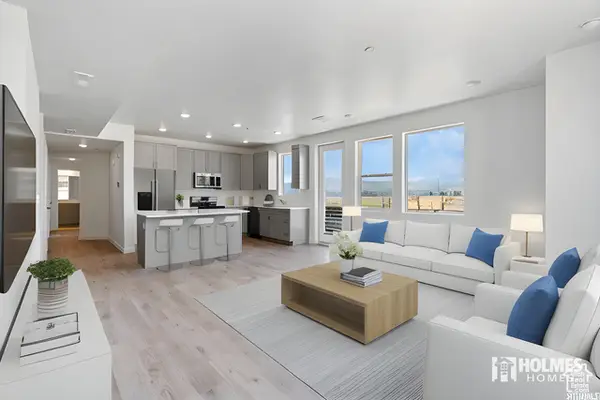 $417,300Active3 beds 2 baths1,329 sq. ft.
$417,300Active3 beds 2 baths1,329 sq. ft.5263 W Reventon Rd S, South Jordan, UT 84009
MLS# 2104958Listed by: HOLMES HOMES REALTY - New
 $459,900Active3 beds 3 baths1,607 sq. ft.
$459,900Active3 beds 3 baths1,607 sq. ft.11653 S Skyward Rd, South Jordan, UT 84009
MLS# 2104951Listed by: KW SOUTH VALLEY KELLER WILLIAMS - Open Thu, 3 to 5pmNew
 $449,333Active1 beds 3 baths1,251 sq. ft.
$449,333Active1 beds 3 baths1,251 sq. ft.6893 W South Jordan Pkwy, South Jordan, UT 84009
MLS# 2104927Listed by: HOLMES HOMES REALTY - New
 $411,699Active2 beds 3 baths1,027 sq. ft.
$411,699Active2 beds 3 baths1,027 sq. ft.6901 W South Jordan Pkwy #328, South Jordan, UT 84009
MLS# 2104828Listed by: HOLMES HOMES REALTY - Open Sat, 11am to 2pmNew
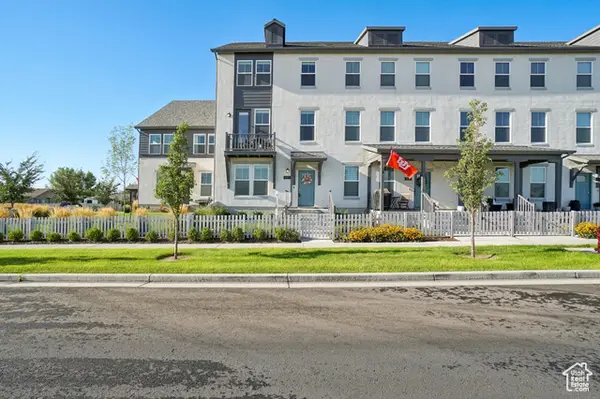 $450,000Active4 beds 3 baths2,184 sq. ft.
$450,000Active4 beds 3 baths2,184 sq. ft.5753 W Lake Ave S, South Jordan, UT 84009
MLS# 2103961Listed by: OMADA REAL ESTATE

