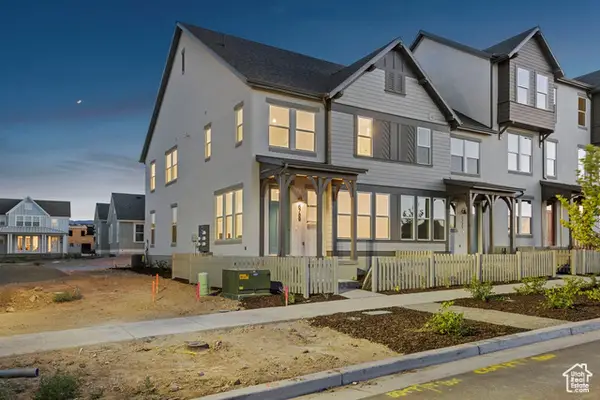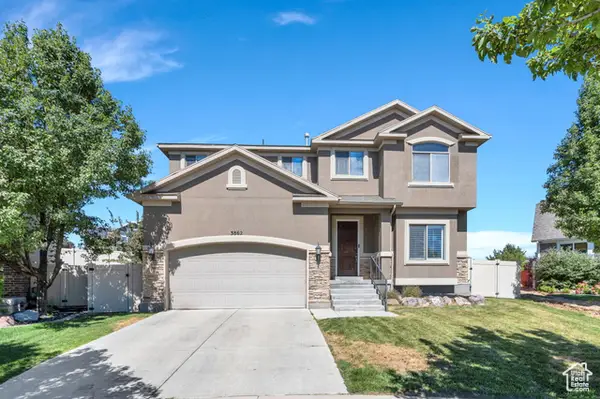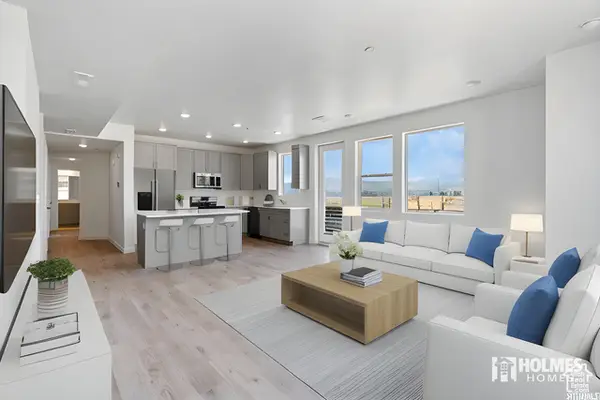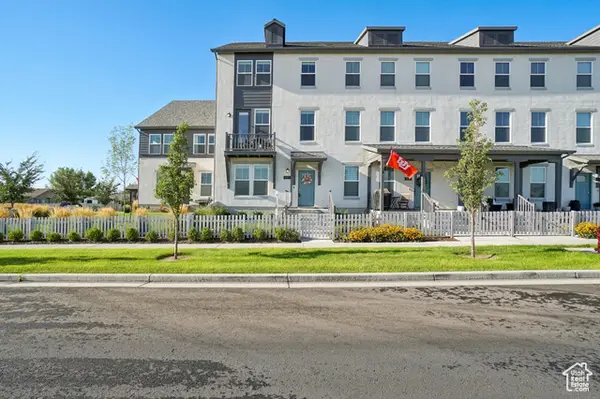4296 W Belleville Way, South Jordan, UT 84009
Local realty services provided by:ERA Brokers Consolidated



Listed by:stacie manning
Office:summit sotheby's international realty
MLS#:2090882
Source:SL
Price summary
- Price:$900,000
- Price per sq. ft.:$241.61
- Monthly HOA dues:$142
About this home
Charming Tudor in Prime Eastlake Location! Welcome to this beautifully updated Amherst model by Destination Homes, one of the first and few in Eastlake Village! Perfectly situated near Orchard Park, Eastlake Elementary, Oquirrh Lake, and the vibrant North Shore shopping area in Daybreak. Fresh curb appeal with NEW EXTERIOR PAINT and a cozy front porch. The long driveway offers extra parking or space for outdoor fun like basketball or four-square. Inside, you're greeted by a striking staircase and BRAND NEW INTERIOR PAINT and NEW CARPET throughout. The main level features black walnut hardwood floors and a spacious layout that includes a formal office with street views, an open-concept kitchen/dining/family area, and a flexible bonus/playroom. The kitchen shines with an oversized island, quartz countertops, and ample prep and storage space. Upstairs is ideal with 4 bedrooms in addition to a laundry room. The primary bedroom has a large ensuite with dual vanities, a soaker tub, a separate shower, a private water closet, and a walk-in closet with direct access to the laundry room. The finished basement includes a large family/game room, one true bedroom, and an additional flex room ideal for a gym or craft room. A second laundry hookup is located in the basement bathroom. The mudroom is thoughtfully designed and can be easily closed off from the dining room with a pocket door, offering both function and privacy. Behind that door, you'll find a convenient half bath, built-in lockers, a sink, and cabinetry for additional storage, plus direct access to both the garage and backyard, making it the ultimate everyday entry space. Step outside to a spacious backyard-generously sized by Daybreak standards! There's plenty of room for a large playset, trampoline, and a deck, offering the perfect setting for summer barbecues, entertaining, or simply enjoying time outdoors. **Open House: June 14, 2025 Don't miss your chance to see this incredible home in person!**
Contact an agent
Home facts
- Year built:2009
- Listing Id #:2090882
- Added:65 day(s) ago
- Updated:July 30, 2025 at 06:54 PM
Rooms and interior
- Bedrooms:6
- Total bathrooms:4
- Full bathrooms:3
- Half bathrooms:1
- Living area:3,725 sq. ft.
Heating and cooling
- Cooling:Central Air
- Heating:Forced Air, Gas: Central, Heat Recovery
Structure and exterior
- Roof:Asphalt, Pitched
- Year built:2009
- Building area:3,725 sq. ft.
- Lot area:0.18 Acres
Schools
- High school:Herriman
- Elementary school:Eastlake
Utilities
- Water:Culinary, Water Connected
- Sewer:Sewer Connected, Sewer: Connected
Finances and disclosures
- Price:$900,000
- Price per sq. ft.:$241.61
- Tax amount:$3,281
New listings near 4296 W Belleville Way
- New
 $444,990Active3 beds 2 baths1,525 sq. ft.
$444,990Active3 beds 2 baths1,525 sq. ft.6769 W South Jordan Pkwy, South Jordan, UT 84009
MLS# 2105088Listed by: DESTINATION REAL ESTATE - Open Sat, 11am to 1pmNew
 $640,000Active3 beds 3 baths3,003 sq. ft.
$640,000Active3 beds 3 baths3,003 sq. ft.3862 W Belfry Cir, South Jordan, UT 84009
MLS# 2105101Listed by: KW SOUTH VALLEY KELLER WILLIAMS - New
 $655,000Active5 beds 2 baths2,731 sq. ft.
$655,000Active5 beds 2 baths2,731 sq. ft.1673 W 9775 S, South Jordan, UT 84095
MLS# 2105021Listed by: ISELLHOMESFORLESS.COM - New
 $417,300Active3 beds 2 baths1,329 sq. ft.
$417,300Active3 beds 2 baths1,329 sq. ft.5263 W Reventon Rd S, South Jordan, UT 84009
MLS# 2104958Listed by: HOLMES HOMES REALTY - New
 $459,900Active3 beds 3 baths1,607 sq. ft.
$459,900Active3 beds 3 baths1,607 sq. ft.11653 S Skyward Rd, South Jordan, UT 84009
MLS# 2104951Listed by: KW SOUTH VALLEY KELLER WILLIAMS - Open Thu, 3 to 5pmNew
 $449,333Active1 beds 3 baths1,251 sq. ft.
$449,333Active1 beds 3 baths1,251 sq. ft.6893 W South Jordan Pkwy, South Jordan, UT 84009
MLS# 2104927Listed by: HOLMES HOMES REALTY - New
 $411,699Active2 beds 3 baths1,027 sq. ft.
$411,699Active2 beds 3 baths1,027 sq. ft.6901 W South Jordan Pkwy #328, South Jordan, UT 84009
MLS# 2104828Listed by: HOLMES HOMES REALTY - Open Sat, 11am to 2pmNew
 $450,000Active4 beds 3 baths2,184 sq. ft.
$450,000Active4 beds 3 baths2,184 sq. ft.5753 W Lake Ave S, South Jordan, UT 84009
MLS# 2103961Listed by: OMADA REAL ESTATE - Open Sat, 10am to 1pm
 $625,000Active4 beds 3 baths2,948 sq. ft.
$625,000Active4 beds 3 baths2,948 sq. ft.11026 S Crystal View Way, South Jordan, UT 84095
MLS# 2094099Listed by: NRE - New
 $519,500Active3 beds 3 baths1,718 sq. ft.
$519,500Active3 beds 3 baths1,718 sq. ft.10603 S Topview Rd W, South Jordan, UT 84009
MLS# 2104752Listed by: KW SOUTH VALLEY KELLER WILLIAMS
