4371 W Lennox Dr, South Jordan, UT 84009
Local realty services provided by:ERA Brokers Consolidated
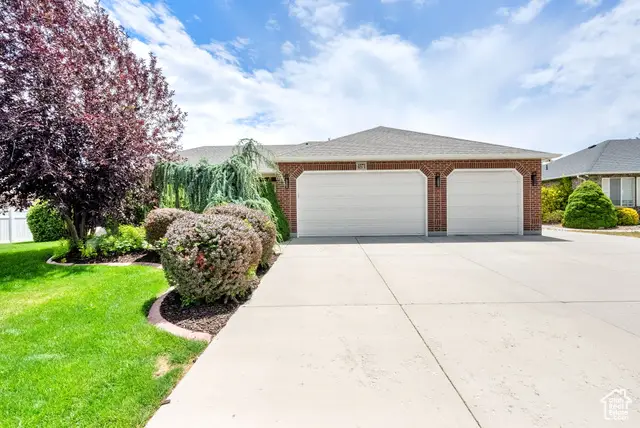


Listed by:thomas kreifeldt
Office:action team realty
MLS#:2100564
Source:SL
Price summary
- Price:$795,000
- Price per sq. ft.:$234.31
About this home
Move-in ready all brick rambler with great curb appeal, a welcoming front porch, permanent holiday lighting, and mature front landscaping! Inside, you'll find a fully updated interior featuring a brand-new custom kitchen with beautiful cabinetry, granite countertops, stainless steel appliances, gas range, and custom lighting. Fresh paint, new LVP flooring & carpet, updated lighting, and stylish plantation shutters throughout the main level. Large primary suite with large windows that bring in natural lighting and ensuite with a separate tub & shower, granite countertops, and nice walk-in closet. Spacious 4-car garage provides plenty of room for vehicles, storage, and work space all nicely finished inside including 50 Amp outlet for electric vehicle charging station, epoxied floor, extra lighting, gas line for future garage heater, and outside has long but narrow RV parking. Basement apartment features separate entrance, full kitchen, large family room, two bedrooms, full bathroom with separate tub and shower as well as laundry hookups. Perfect if you need extra space for yourself, family members or extra income. Newer high-efficiency furnace and A/C, tank-less hot water heater, and water softener. Although the back yard needs to be re-landscaped, you can still enjoy the covered back patio, no back neighbors, and beautiful mountain views! Check out the video tour and 3D virtual tour!
Contact an agent
Home facts
- Year built:2001
- Listing Id #:2100564
- Added:21 day(s) ago
- Updated:August 01, 2025 at 06:52 PM
Rooms and interior
- Bedrooms:5
- Total bathrooms:4
- Full bathrooms:3
- Half bathrooms:1
- Living area:3,393 sq. ft.
Heating and cooling
- Cooling:Central Air
- Heating:Forced Air, Gas: Central
Structure and exterior
- Roof:Asphalt
- Year built:2001
- Building area:3,393 sq. ft.
- Lot area:0.3 Acres
Schools
- High school:Bingham
- Middle school:Elk Ridge
- Elementary school:Welby
Utilities
- Water:Culinary, Water Connected
- Sewer:Sewer Connected, Sewer: Connected, Sewer: Public
Finances and disclosures
- Price:$795,000
- Price per sq. ft.:$234.31
- Tax amount:$3,450
New listings near 4371 W Lennox Dr
- New
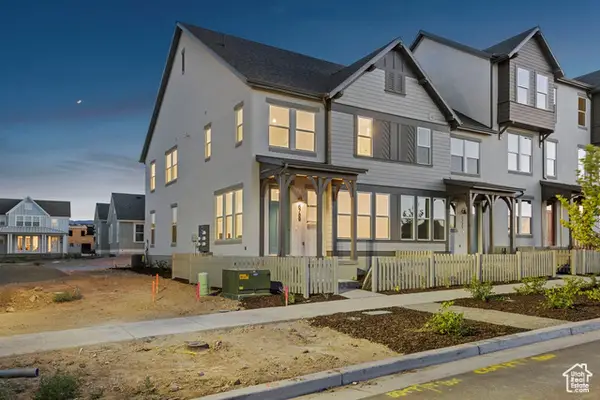 $444,990Active3 beds 2 baths1,525 sq. ft.
$444,990Active3 beds 2 baths1,525 sq. ft.6769 W South Jordan Pkwy, South Jordan, UT 84009
MLS# 2105088Listed by: DESTINATION REAL ESTATE - Open Sat, 11am to 1pmNew
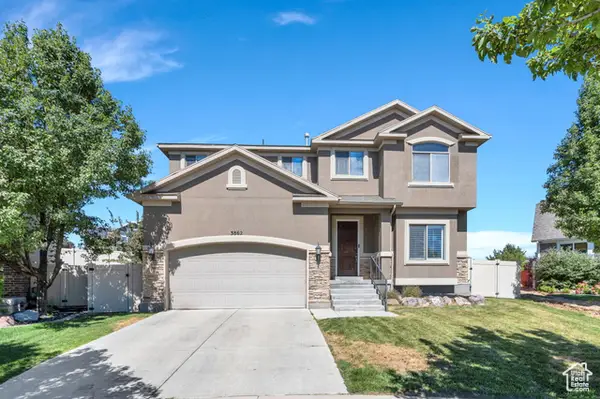 $640,000Active3 beds 3 baths3,003 sq. ft.
$640,000Active3 beds 3 baths3,003 sq. ft.3862 W Belfry Cir, South Jordan, UT 84009
MLS# 2105101Listed by: KW SOUTH VALLEY KELLER WILLIAMS - New
 $655,000Active5 beds 2 baths2,731 sq. ft.
$655,000Active5 beds 2 baths2,731 sq. ft.1673 W 9775 S, South Jordan, UT 84095
MLS# 2105021Listed by: ISELLHOMESFORLESS.COM - New
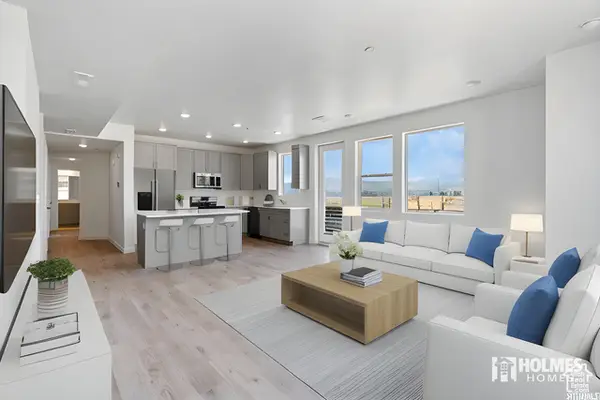 $417,300Active3 beds 2 baths1,329 sq. ft.
$417,300Active3 beds 2 baths1,329 sq. ft.5263 W Reventon Rd S, South Jordan, UT 84009
MLS# 2104958Listed by: HOLMES HOMES REALTY - New
 $459,900Active3 beds 3 baths1,607 sq. ft.
$459,900Active3 beds 3 baths1,607 sq. ft.11653 S Skyward Rd, South Jordan, UT 84009
MLS# 2104951Listed by: KW SOUTH VALLEY KELLER WILLIAMS - Open Thu, 3 to 5pmNew
 $449,333Active1 beds 3 baths1,251 sq. ft.
$449,333Active1 beds 3 baths1,251 sq. ft.6893 W South Jordan Pkwy, South Jordan, UT 84009
MLS# 2104927Listed by: HOLMES HOMES REALTY - New
 $411,699Active2 beds 3 baths1,027 sq. ft.
$411,699Active2 beds 3 baths1,027 sq. ft.6901 W South Jordan Pkwy #328, South Jordan, UT 84009
MLS# 2104828Listed by: HOLMES HOMES REALTY - Open Sat, 11am to 2pmNew
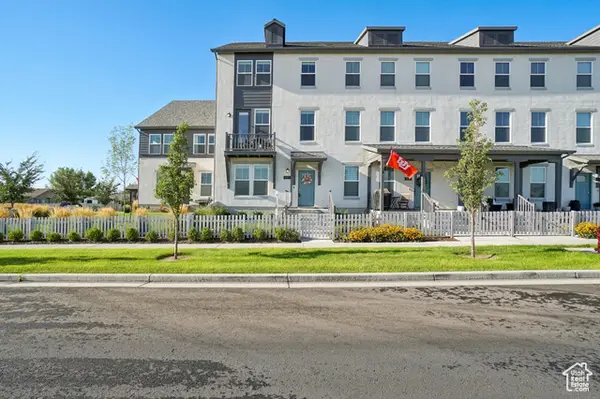 $450,000Active4 beds 3 baths2,184 sq. ft.
$450,000Active4 beds 3 baths2,184 sq. ft.5753 W Lake Ave S, South Jordan, UT 84009
MLS# 2103961Listed by: OMADA REAL ESTATE - Open Sat, 10am to 1pm
 $625,000Active4 beds 3 baths2,948 sq. ft.
$625,000Active4 beds 3 baths2,948 sq. ft.11026 S Crystal View Way, South Jordan, UT 84095
MLS# 2094099Listed by: NRE - New
 $519,500Active3 beds 3 baths1,718 sq. ft.
$519,500Active3 beds 3 baths1,718 sq. ft.10603 S Topview Rd W, South Jordan, UT 84009
MLS# 2104752Listed by: KW SOUTH VALLEY KELLER WILLIAMS
