4566 W Harvest Sun Ln, South Jordan, UT 84009
Local realty services provided by:ERA Realty Center
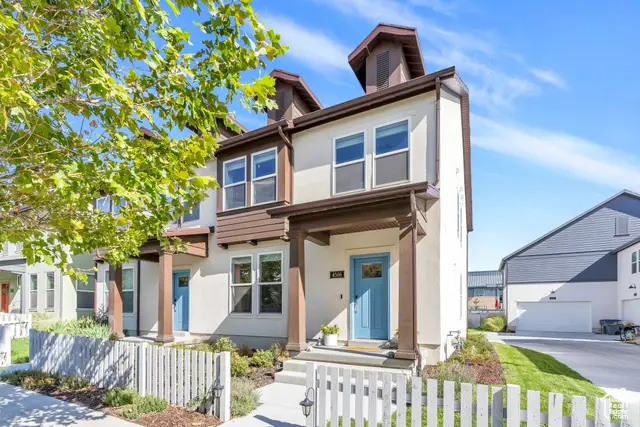
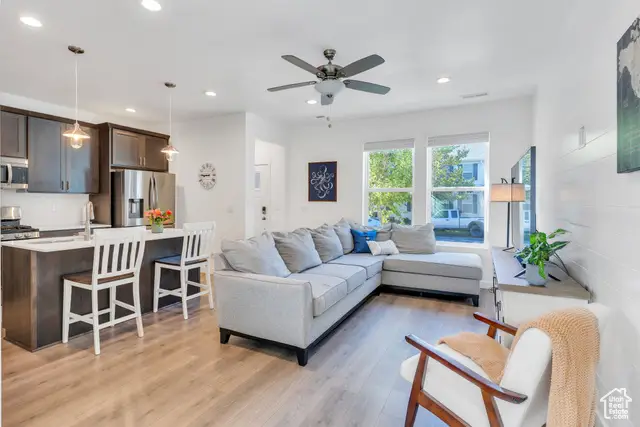
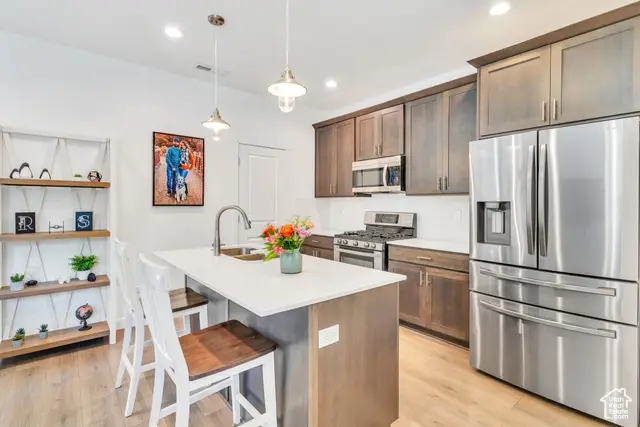
Listed by:andrea newby
Office:zander real estate team pllc
MLS#:2090698
Source:SL
Price summary
- Price:$395,000
- Price per sq. ft.:$287.69
- Monthly HOA dues:$142.33
About this home
Beautiful Twin Home in Prime Daybreak Location Steps from Founders Park! Welcome to this stunning twin home located in the highly sought-after Founders Park neighborhood of the Daybreak community. Perfectly situated next to the Daybreak Community Center and Daybreak Elementary, and just a short stroll from Linear Park-with its volleyball courts, community gardens, basketball, and splash pad-this home offers unbeatable convenience and lifestyle. Step inside to a bright, open Great Room featuring elegant faux wood flooring, a modern plank accent wall, and abundant natural light. The stylish kitchen impresses with rich cabinetry, stainless steel appliances including a gas range, a large island, and chic pendant lighting-ideal for cooking and entertaining. The expansive Primary Suite is a true retreat, showcasing a vaulted ceiling, a walk-in closet with built-in shelving, and a luxurious ensuite bathroom with a double-sink vanity and a glass walk-in shower. With LOW HOA fees, this home's exterior-maintained by the homeowner while the HOA handles snow removal for the driveway and alleyway-saving you money without sacrificing access to Daybreak's renowned amenities. Enjoy close proximity to Oquirrh Lake (Daybreak's crown jewel), SoDa Row, Bangerter Highway, and The District's shopping, dining, and entertainment. Residents also enjoy exclusive access to Daybreak's many amenities: community pools, kayaking, splash pads, fitness center, gardens, and over 30 miles of scenic trails. Don't miss this incredible opportunity-schedule your showing today!
Contact an agent
Home facts
- Year built:2019
- Listing Id #:2090698
- Added:65 day(s) ago
- Updated:July 06, 2025 at 04:53 AM
Rooms and interior
- Bedrooms:3
- Total bathrooms:2
- Full bathrooms:2
- Living area:1,373 sq. ft.
Heating and cooling
- Cooling:Central Air
- Heating:Gas: Central
Structure and exterior
- Roof:Asphalt
- Year built:2019
- Building area:1,373 sq. ft.
- Lot area:0.04 Acres
Schools
- High school:Herriman
- Elementary school:Daybreak
Utilities
- Water:Water Connected
- Sewer:Sewer Connected, Sewer: Connected, Sewer: Public
Finances and disclosures
- Price:$395,000
- Price per sq. ft.:$287.69
- Tax amount:$2,061
New listings near 4566 W Harvest Sun Ln
- New
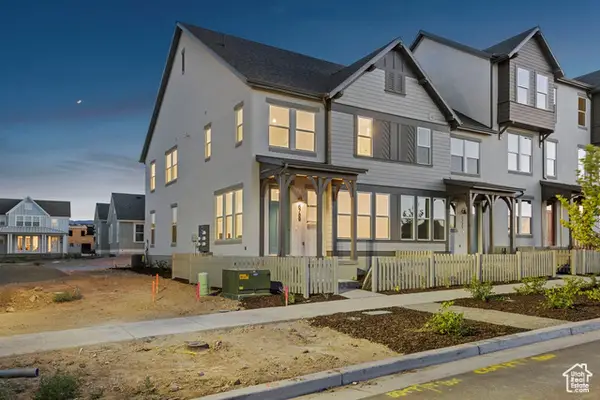 $444,990Active3 beds 2 baths1,525 sq. ft.
$444,990Active3 beds 2 baths1,525 sq. ft.6769 W South Jordan Pkwy, South Jordan, UT 84009
MLS# 2105088Listed by: DESTINATION REAL ESTATE - Open Sat, 11am to 1pmNew
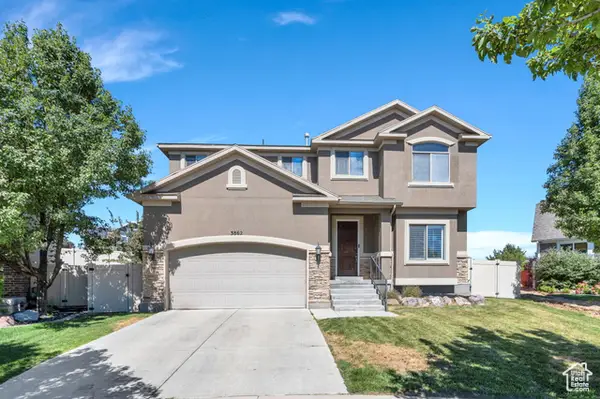 $640,000Active3 beds 3 baths3,003 sq. ft.
$640,000Active3 beds 3 baths3,003 sq. ft.3862 W Belfry Cir, South Jordan, UT 84009
MLS# 2105101Listed by: KW SOUTH VALLEY KELLER WILLIAMS - New
 $655,000Active5 beds 2 baths2,731 sq. ft.
$655,000Active5 beds 2 baths2,731 sq. ft.1673 W 9775 S, South Jordan, UT 84095
MLS# 2105021Listed by: ISELLHOMESFORLESS.COM - New
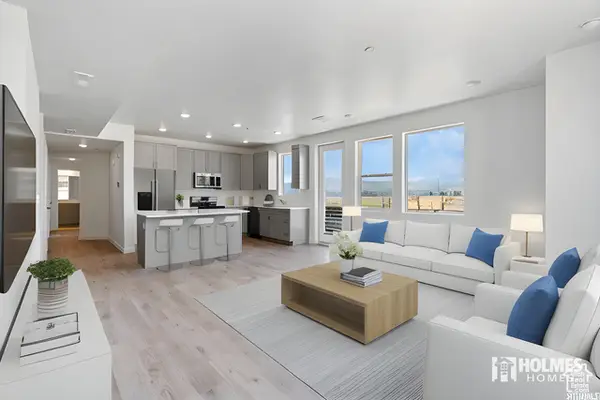 $417,300Active3 beds 2 baths1,329 sq. ft.
$417,300Active3 beds 2 baths1,329 sq. ft.5263 W Reventon Rd S, South Jordan, UT 84009
MLS# 2104958Listed by: HOLMES HOMES REALTY - New
 $459,900Active3 beds 3 baths1,607 sq. ft.
$459,900Active3 beds 3 baths1,607 sq. ft.11653 S Skyward Rd, South Jordan, UT 84009
MLS# 2104951Listed by: KW SOUTH VALLEY KELLER WILLIAMS - Open Thu, 3 to 5pmNew
 $449,333Active1 beds 3 baths1,251 sq. ft.
$449,333Active1 beds 3 baths1,251 sq. ft.6893 W South Jordan Pkwy, South Jordan, UT 84009
MLS# 2104927Listed by: HOLMES HOMES REALTY - New
 $411,699Active2 beds 3 baths1,027 sq. ft.
$411,699Active2 beds 3 baths1,027 sq. ft.6901 W South Jordan Pkwy #328, South Jordan, UT 84009
MLS# 2104828Listed by: HOLMES HOMES REALTY - Open Sat, 11am to 2pmNew
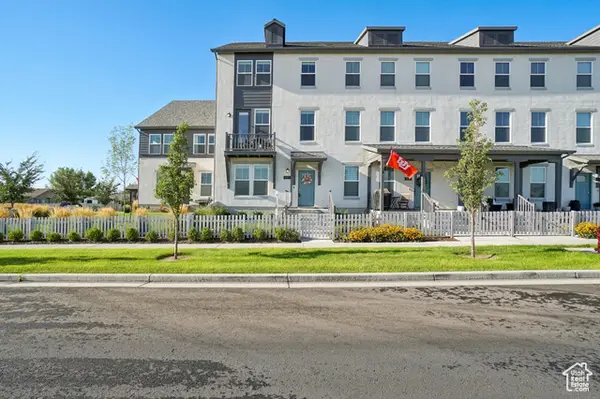 $450,000Active4 beds 3 baths2,184 sq. ft.
$450,000Active4 beds 3 baths2,184 sq. ft.5753 W Lake Ave S, South Jordan, UT 84009
MLS# 2103961Listed by: OMADA REAL ESTATE - Open Sat, 10am to 1pm
 $625,000Active4 beds 3 baths2,948 sq. ft.
$625,000Active4 beds 3 baths2,948 sq. ft.11026 S Crystal View Way, South Jordan, UT 84095
MLS# 2094099Listed by: NRE - New
 $519,500Active3 beds 3 baths1,718 sq. ft.
$519,500Active3 beds 3 baths1,718 sq. ft.10603 S Topview Rd W, South Jordan, UT 84009
MLS# 2104752Listed by: KW SOUTH VALLEY KELLER WILLIAMS
