4751 W Vermillion Dr, South Jordan, UT 84009
Local realty services provided by:ERA Brokers Consolidated
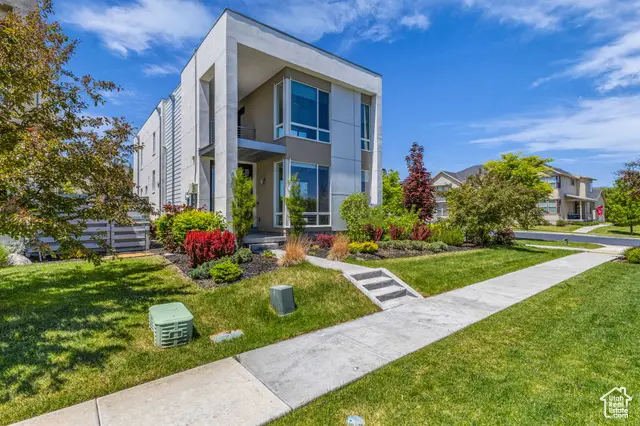
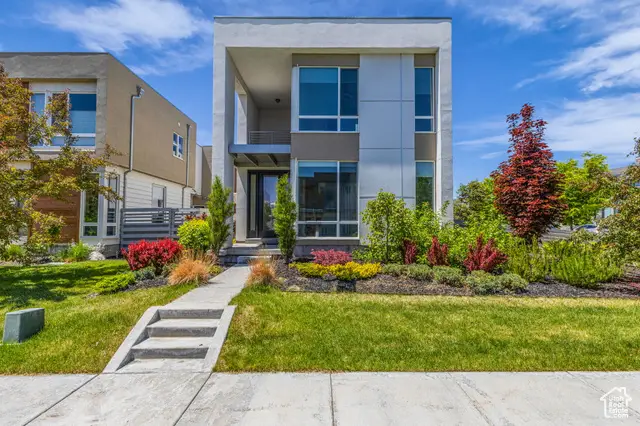

4751 W Vermillion Dr,South Jordan, UT 84009
$649,900
- 4 Beds
- 4 Baths
- 2,592 sq. ft.
- Single family
- Pending
Listed by:kimberli mccann
Office:ranlife real estate inc
MLS#:2100517
Source:SL
Price summary
- Price:$649,900
- Price per sq. ft.:$250.73
About this home
In the heart of Daybreak, walking distance from the lake this gorgeous MODERN Home. Clean and NEWLY renovated. Step into what feels like a brand new home. Bright and airy, this home has floor to ceiling windows. Beautiful wood like flooring, quartz countertops on the main and upper floors. Up the newly carpeted stairs you will find an ample Loft area, Primary bedroom and bath, two good sized bedrooms, and a real laundry room, with tons of light. Finally you can live in basically a brand new home in the best part of Daybreak. Green space surrounds this fully finished home on 3 sides. Enjoy your own fully landscaped private yard and flowering fruit and ornamental trees, garden boxes, firepit, patio and grass. Enjoy all the Daybreak amenities walking distance from home. Enjoy almost no utility bills with Solar Panels that are included and paid for. Fiber Internet through Century Link is also included in the HOA, Home humidifier, and ultraviolet air purifier. You don't want to miss this home in one of the best locations in Daybreak.
Contact an agent
Home facts
- Year built:2015
- Listing Id #:2100517
- Added:21 day(s) ago
- Updated:August 02, 2025 at 03:52 PM
Rooms and interior
- Bedrooms:4
- Total bathrooms:4
- Full bathrooms:2
- Half bathrooms:1
- Living area:2,592 sq. ft.
Heating and cooling
- Cooling:Central Air
- Heating:Forced Air, Gas: Central
Structure and exterior
- Roof:Asphalt
- Year built:2015
- Building area:2,592 sq. ft.
- Lot area:0.12 Acres
Schools
- High school:Herriman
- Middle school:Elk Ridge
- Elementary school:Eastlake
Utilities
- Water:Water Connected
- Sewer:Sewer Connected, Sewer: Connected, Sewer: Public
Finances and disclosures
- Price:$649,900
- Price per sq. ft.:$250.73
- Tax amount:$2,949
New listings near 4751 W Vermillion Dr
- New
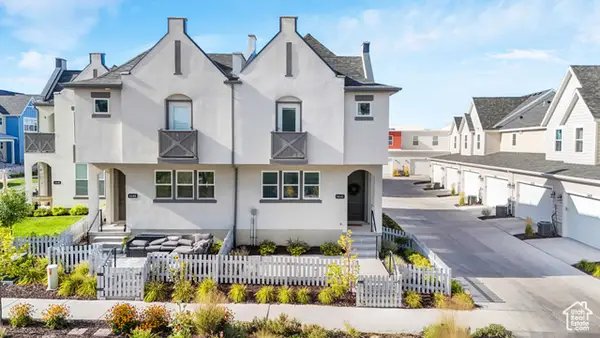 $430,000Active3 beds 3 baths1,445 sq. ft.
$430,000Active3 beds 3 baths1,445 sq. ft.6642 W Skip Rock Rd, South Jordan, UT 84009
MLS# 2105171Listed by: KW SOUTH VALLEY KELLER WILLIAMS - New
 $575,000Active3 beds 4 baths2,676 sq. ft.
$575,000Active3 beds 4 baths2,676 sq. ft.10584 S Kestrel Rise Rd W, South Jordan, UT 84009
MLS# 2105173Listed by: P.R.C. REALTY - New
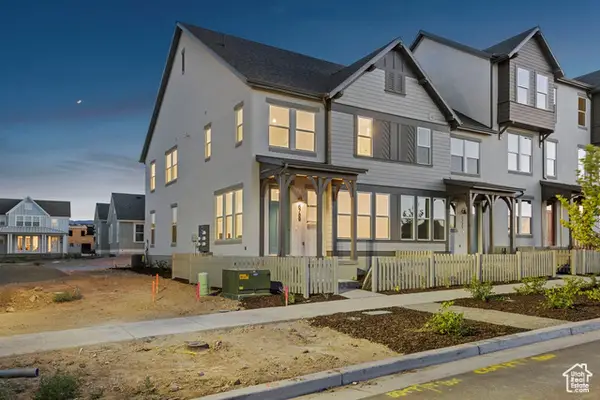 $444,990Active3 beds 2 baths1,525 sq. ft.
$444,990Active3 beds 2 baths1,525 sq. ft.6769 W South Jordan Pkwy, South Jordan, UT 84009
MLS# 2105088Listed by: DESTINATION REAL ESTATE - Open Sat, 11am to 1pmNew
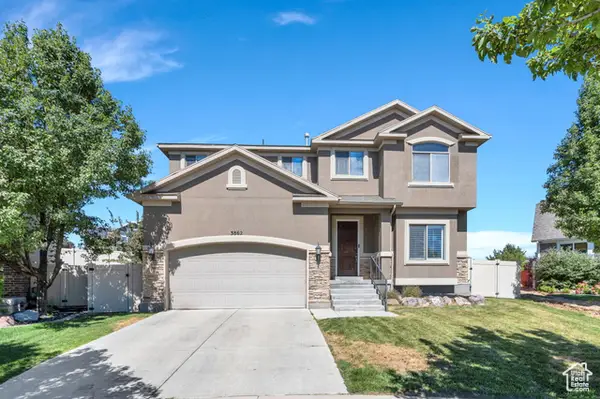 $640,000Active3 beds 3 baths3,003 sq. ft.
$640,000Active3 beds 3 baths3,003 sq. ft.3862 W Belfry Cir, South Jordan, UT 84009
MLS# 2105101Listed by: KW SOUTH VALLEY KELLER WILLIAMS - New
 $655,000Active5 beds 2 baths2,731 sq. ft.
$655,000Active5 beds 2 baths2,731 sq. ft.1673 W 9775 S, South Jordan, UT 84095
MLS# 2105021Listed by: ISELLHOMESFORLESS.COM - New
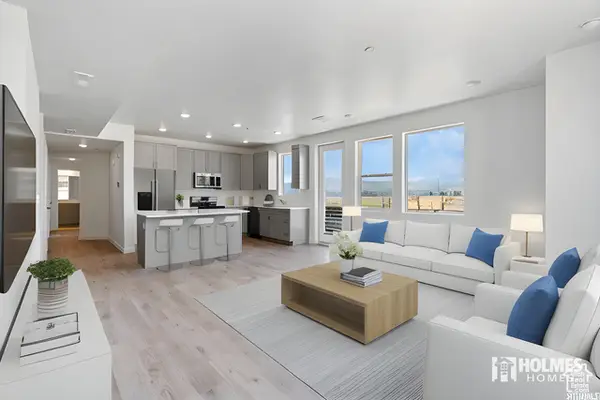 $417,300Active3 beds 2 baths1,329 sq. ft.
$417,300Active3 beds 2 baths1,329 sq. ft.5263 W Reventon Rd S, South Jordan, UT 84009
MLS# 2104958Listed by: HOLMES HOMES REALTY - New
 $459,900Active3 beds 3 baths1,607 sq. ft.
$459,900Active3 beds 3 baths1,607 sq. ft.11653 S Skyward Rd, South Jordan, UT 84009
MLS# 2104951Listed by: KW SOUTH VALLEY KELLER WILLIAMS - Open Thu, 3 to 5pmNew
 $449,333Active1 beds 3 baths1,251 sq. ft.
$449,333Active1 beds 3 baths1,251 sq. ft.6893 W South Jordan Pkwy, South Jordan, UT 84009
MLS# 2104927Listed by: HOLMES HOMES REALTY - New
 $411,699Active2 beds 3 baths1,027 sq. ft.
$411,699Active2 beds 3 baths1,027 sq. ft.6901 W South Jordan Pkwy #328, South Jordan, UT 84009
MLS# 2104828Listed by: HOLMES HOMES REALTY - Open Sat, 11am to 2pmNew
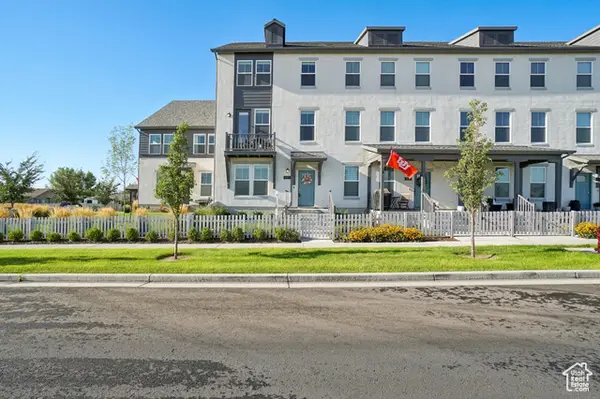 $450,000Active4 beds 3 baths2,184 sq. ft.
$450,000Active4 beds 3 baths2,184 sq. ft.5753 W Lake Ave S, South Jordan, UT 84009
MLS# 2103961Listed by: OMADA REAL ESTATE

