4966 W Willamette Way S, South Jordan, UT 84095
Local realty services provided by:ERA Brokers Consolidated


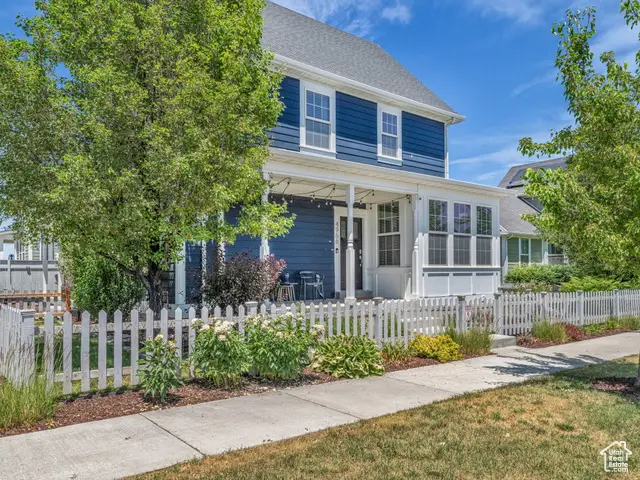
Listed by:connor dyches
Office:ranlife real estate inc
MLS#:2093120
Source:SL
Price summary
- Price:$635,000
- Price per sq. ft.:$245.55
- Monthly HOA dues:$155.67
About this home
*****MOTIVATED SELLER**** Brand new sod, and woodchips on side of home. Located in the heart of South Jordan, this beautifully renovated home offers the perfect blend of classic neighborhood charm and modern convenience. Just minutes from Glenmoor Golf Course, Bangerter Highway, and Mountain View Corridor, you'll love the easy access to everything while enjoying the quiet comfort of an established community. Inside, the home has been thoughtfully updated with upgraded accent walls, fresh finishes, and abundant storage throughout. The spacious layout is ideal for both everyday living and entertaining, with plenty of room to grow or settle in. Plus, enjoy all the benefits of South Jordan living with a lower HOA-making this property a rare find in today's market. With its unbeatable location, timeless character, and move-in-ready upgrades, this home is ready for its next owner to make it their own. Square footage figures are provided as a courtesy estimate only . Buyer is advised to obtain an independent measurement.
Contact an agent
Home facts
- Year built:2011
- Listing Id #:2093120
- Added:56 day(s) ago
- Updated:August 14, 2025 at 11:00 AM
Rooms and interior
- Bedrooms:5
- Total bathrooms:4
- Full bathrooms:3
- Half bathrooms:1
- Living area:2,586 sq. ft.
Heating and cooling
- Cooling:Central Air
- Heating:Forced Air, Gas: Central, Gas: Stove
Structure and exterior
- Roof:Asphalt
- Year built:2011
- Building area:2,586 sq. ft.
- Lot area:0.11 Acres
Schools
- High school:Herriman
- Middle school:Elk Ridge
- Elementary school:Eastlake
Utilities
- Water:Culinary, Water Connected
- Sewer:Sewer Connected, Sewer: Connected, Sewer: Public
Finances and disclosures
- Price:$635,000
- Price per sq. ft.:$245.55
- Tax amount:$2,500
New listings near 4966 W Willamette Way S
- New
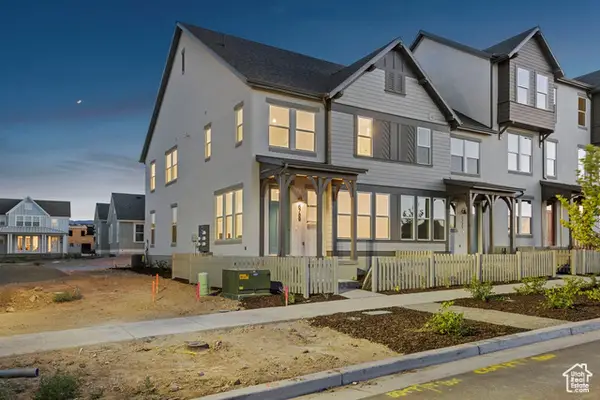 $444,990Active3 beds 2 baths1,525 sq. ft.
$444,990Active3 beds 2 baths1,525 sq. ft.6769 W South Jordan Pkwy, South Jordan, UT 84009
MLS# 2105088Listed by: DESTINATION REAL ESTATE - Open Sat, 11am to 1pmNew
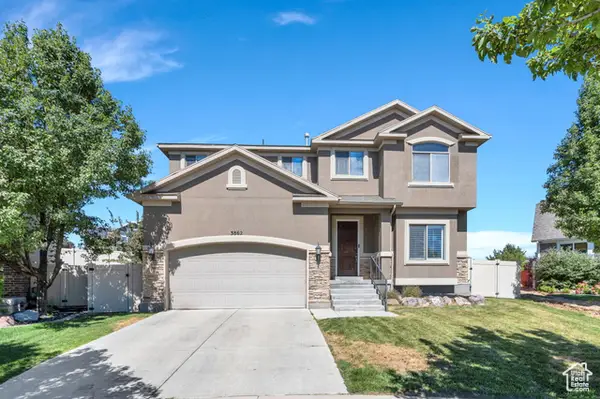 $640,000Active3 beds 3 baths3,003 sq. ft.
$640,000Active3 beds 3 baths3,003 sq. ft.3862 W Belfry Cir, South Jordan, UT 84009
MLS# 2105101Listed by: KW SOUTH VALLEY KELLER WILLIAMS - New
 $655,000Active5 beds 2 baths2,731 sq. ft.
$655,000Active5 beds 2 baths2,731 sq. ft.1673 W 9775 S, South Jordan, UT 84095
MLS# 2105021Listed by: ISELLHOMESFORLESS.COM - New
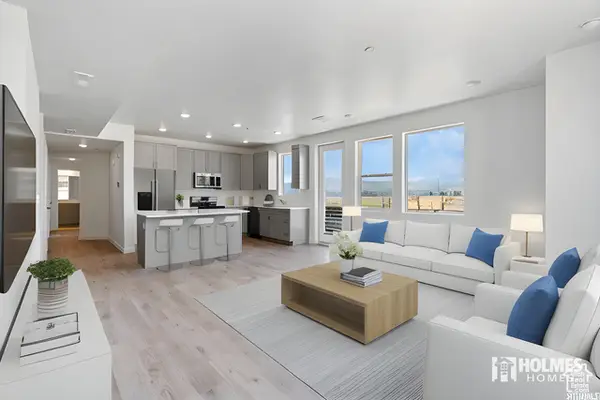 $417,300Active3 beds 2 baths1,329 sq. ft.
$417,300Active3 beds 2 baths1,329 sq. ft.5263 W Reventon Rd S, South Jordan, UT 84009
MLS# 2104958Listed by: HOLMES HOMES REALTY - New
 $459,900Active3 beds 3 baths1,607 sq. ft.
$459,900Active3 beds 3 baths1,607 sq. ft.11653 S Skyward Rd, South Jordan, UT 84009
MLS# 2104951Listed by: KW SOUTH VALLEY KELLER WILLIAMS - Open Thu, 3 to 5pmNew
 $449,333Active1 beds 3 baths1,251 sq. ft.
$449,333Active1 beds 3 baths1,251 sq. ft.6893 W South Jordan Pkwy, South Jordan, UT 84009
MLS# 2104927Listed by: HOLMES HOMES REALTY - New
 $411,699Active2 beds 3 baths1,027 sq. ft.
$411,699Active2 beds 3 baths1,027 sq. ft.6901 W South Jordan Pkwy #328, South Jordan, UT 84009
MLS# 2104828Listed by: HOLMES HOMES REALTY - Open Sat, 11am to 2pmNew
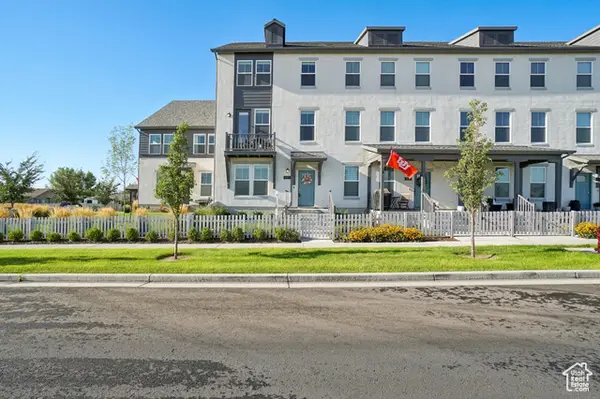 $450,000Active4 beds 3 baths2,184 sq. ft.
$450,000Active4 beds 3 baths2,184 sq. ft.5753 W Lake Ave S, South Jordan, UT 84009
MLS# 2103961Listed by: OMADA REAL ESTATE - Open Sat, 10am to 1pm
 $625,000Active4 beds 3 baths2,948 sq. ft.
$625,000Active4 beds 3 baths2,948 sq. ft.11026 S Crystal View Way, South Jordan, UT 84095
MLS# 2094099Listed by: NRE - New
 $519,500Active3 beds 3 baths1,718 sq. ft.
$519,500Active3 beds 3 baths1,718 sq. ft.10603 S Topview Rd W, South Jordan, UT 84009
MLS# 2104752Listed by: KW SOUTH VALLEY KELLER WILLIAMS
