5061 W Duckhorn Dr, South Jordan, UT 84009
Local realty services provided by:ERA Realty Center
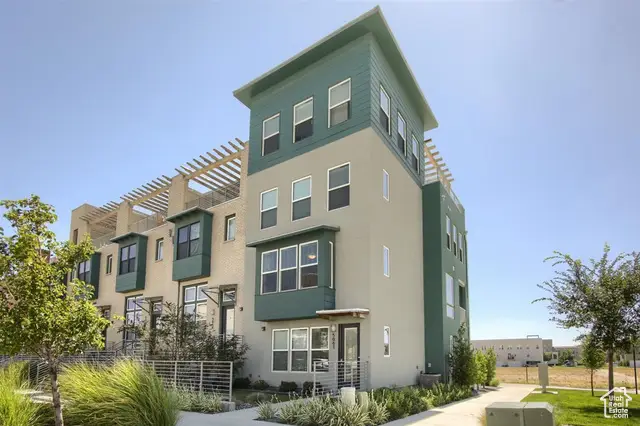
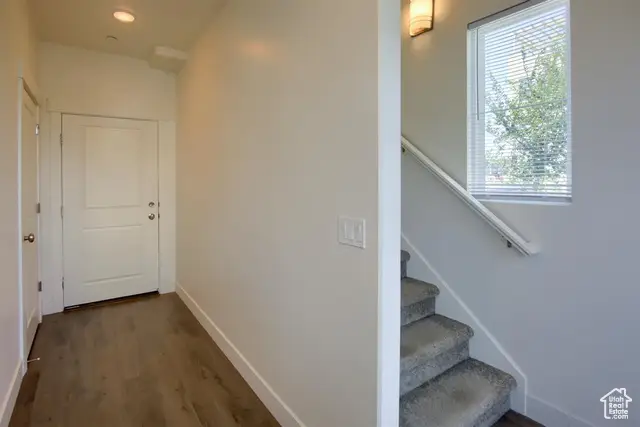
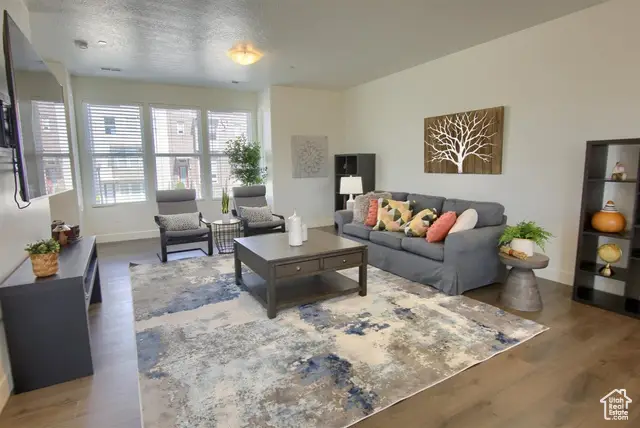
Listed by:kathy campbell
Office:coldwell banker realty (provo-orem-sundance)
MLS#:2102655
Source:SL
Price summary
- Price:$549,000
- Price per sq. ft.:$249.55
- Monthly HOA dues:$332
About this home
This meticulously cared for, row-end townhouse is a rare find in Daybreak! Featuring 4 stories, 3 beds, 4 baths, a 2-car garage with a bonus bay for storage/workout space, and an auto charging station, this home is a must-see! The open-concept kitchen and great room boast a large island, spacious pantry, and natural light throughout. Upstairs, find 3 bedrooms, 2 full baths, and laundry, plus a top-floor family room with half bath and patio access. Enjoy two outdoor decks, including a covered balcony right off the kitchen perfect for sunrise breakfasts and smoking brisket, and a 390 sq. ft. rooftop patio with unobstructed mountain views- just right for relaxation and entertaining.Extras include high-tech remote window blinds, a retractable sunshade, fridge, washer, and dryer, and flat-screen TV-all included. HOA maintains the yard, giving you time to enjoy Daybreak's award-winning amenities: pools, trails, parks, concerts, library, and even free use of paddle boards, kayaks & canoes on the lake. Walking distance to TRAX (3 minutes), dining, library and the new Bee's Baseball Stadium. This home is in immaculate condition. Seller is the original owner and the sole resident for past 6 years. A pre-listing inspection was conducted by 360 Home Check; not one repair was noted! Schedule your showing today and fall in love with this one-of-a-kind property. *Square footage taken from County records; buyer advised to verify.
Contact an agent
Home facts
- Year built:2019
- Listing Id #:2102655
- Added:12 day(s) ago
- Updated:August 08, 2025 at 05:52 PM
Rooms and interior
- Bedrooms:3
- Total bathrooms:4
- Full bathrooms:1
- Half bathrooms:2
- Living area:2,200 sq. ft.
Heating and cooling
- Cooling:Central Air
- Heating:Gas: Central
Structure and exterior
- Roof:Asphalt
- Year built:2019
- Building area:2,200 sq. ft.
- Lot area:0.04 Acres
Schools
- High school:Herriman
- Middle school:Copper Mountain
- Elementary school:Daybreak
Utilities
- Water:Culinary, Water Connected
- Sewer:Sewer Connected, Sewer: Connected
Finances and disclosures
- Price:$549,000
- Price per sq. ft.:$249.55
- Tax amount:$2,958
New listings near 5061 W Duckhorn Dr
- New
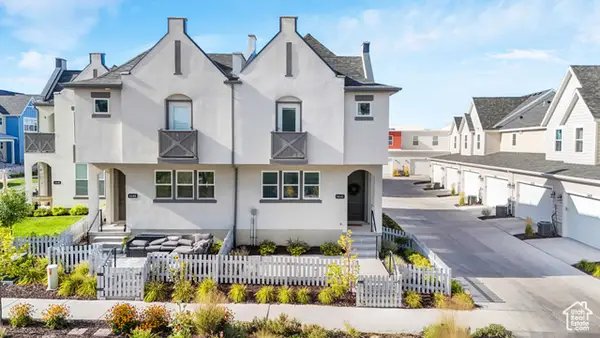 $430,000Active3 beds 3 baths1,445 sq. ft.
$430,000Active3 beds 3 baths1,445 sq. ft.6642 W Skip Rock Rd, South Jordan, UT 84009
MLS# 2105171Listed by: KW SOUTH VALLEY KELLER WILLIAMS - New
 $575,000Active3 beds 4 baths2,676 sq. ft.
$575,000Active3 beds 4 baths2,676 sq. ft.10584 S Kestrel Rise Rd W, South Jordan, UT 84009
MLS# 2105173Listed by: P.R.C. REALTY - New
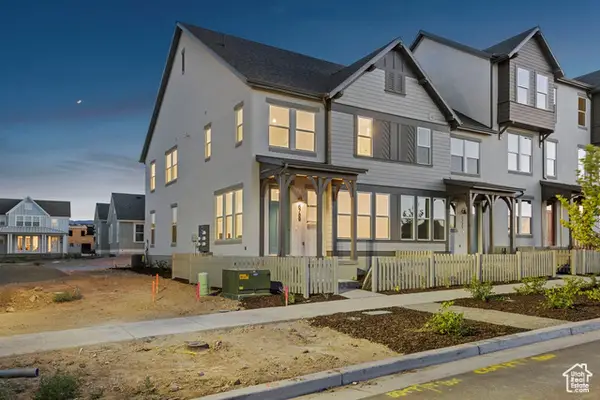 $444,990Active3 beds 2 baths1,525 sq. ft.
$444,990Active3 beds 2 baths1,525 sq. ft.6769 W South Jordan Pkwy, South Jordan, UT 84009
MLS# 2105088Listed by: DESTINATION REAL ESTATE - Open Sat, 11am to 1pmNew
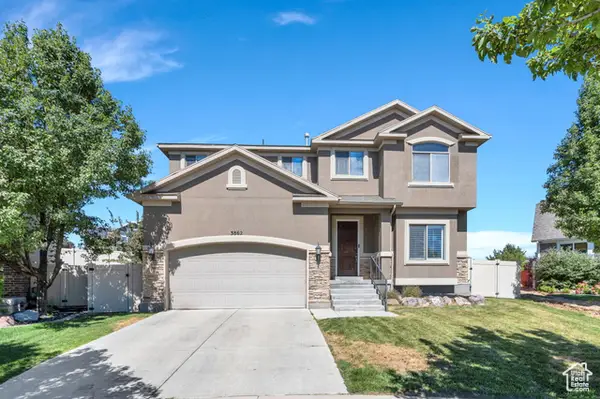 $640,000Active3 beds 3 baths3,003 sq. ft.
$640,000Active3 beds 3 baths3,003 sq. ft.3862 W Belfry Cir, South Jordan, UT 84009
MLS# 2105101Listed by: KW SOUTH VALLEY KELLER WILLIAMS - New
 $655,000Active5 beds 2 baths2,731 sq. ft.
$655,000Active5 beds 2 baths2,731 sq. ft.1673 W 9775 S, South Jordan, UT 84095
MLS# 2105021Listed by: ISELLHOMESFORLESS.COM - New
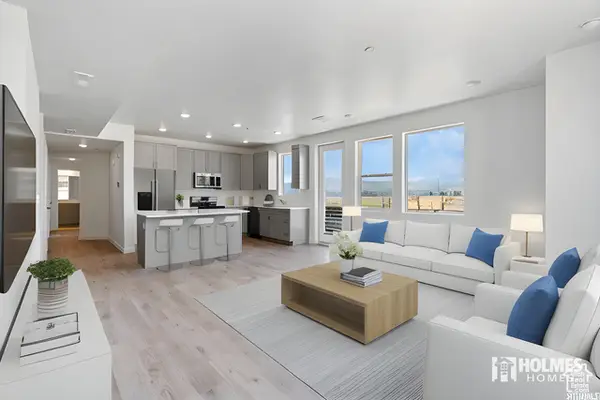 $417,300Active3 beds 2 baths1,329 sq. ft.
$417,300Active3 beds 2 baths1,329 sq. ft.5263 W Reventon Rd S, South Jordan, UT 84009
MLS# 2104958Listed by: HOLMES HOMES REALTY - New
 $459,900Active3 beds 3 baths1,607 sq. ft.
$459,900Active3 beds 3 baths1,607 sq. ft.11653 S Skyward Rd, South Jordan, UT 84009
MLS# 2104951Listed by: KW SOUTH VALLEY KELLER WILLIAMS - Open Thu, 3 to 5pmNew
 $449,333Active1 beds 3 baths1,251 sq. ft.
$449,333Active1 beds 3 baths1,251 sq. ft.6893 W South Jordan Pkwy, South Jordan, UT 84009
MLS# 2104927Listed by: HOLMES HOMES REALTY - New
 $411,699Active2 beds 3 baths1,027 sq. ft.
$411,699Active2 beds 3 baths1,027 sq. ft.6901 W South Jordan Pkwy #328, South Jordan, UT 84009
MLS# 2104828Listed by: HOLMES HOMES REALTY - Open Sat, 11am to 2pmNew
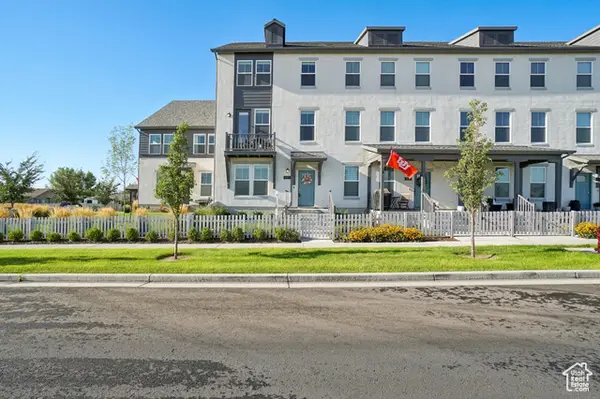 $450,000Active4 beds 3 baths2,184 sq. ft.
$450,000Active4 beds 3 baths2,184 sq. ft.5753 W Lake Ave S, South Jordan, UT 84009
MLS# 2103961Listed by: OMADA REAL ESTATE

