5439 W Burntside Ave S, South Jordan, UT 84009
Local realty services provided by:ERA Brokers Consolidated


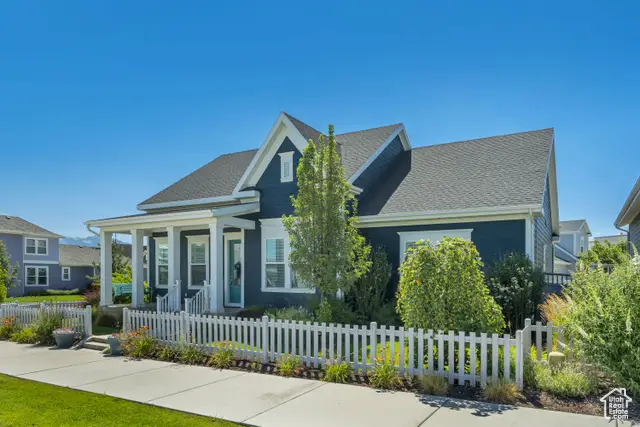
5439 W Burntside Ave S,South Jordan, UT 84009
$795,000
- 6 Beds
- 5 Baths
- 4,136 sq. ft.
- Single family
- Pending
Listed by:adam frenza
Office:windermere real estate (daybreak)
MLS#:2100824
Source:SL
Price summary
- Price:$795,000
- Price per sq. ft.:$192.21
- Monthly HOA dues:$142
About this home
Welcome to this stunning Daybreak rambler situated on a prime corner lot with an inviting front porch and framed by a picket fence with overflowing charm, curb appeal, and energy efficiency-thanks to fully owned solar panels. With a thoughtful layout and custom upgrades throughout, this home offers elevated design, everyday comfort, and an unbeatable location in Daybreak's Creekside Village. Step inside to a light-filled open floor plan with 10' high ceilings, wide-plank flooring, plantation shutters, and seamless flow from the entry to the Great Room and Gourmet Kitchen. The kitchen is a showstopper-featuring bold navy cabinetry, quartz countertops, open shelving, designer backsplash, and stainless steel appliances including a gas cooktop and vent hood along with built-in wall oven and microwave. A walk-in pantry and spacious island with bar seating make it as functional as it is beautiful. The main-level primary suite is a peaceful retreat with custom wall details and a dreamy en-suite bathroom boasting dual vanities, a deep soaker tub, euro glass shower, and large walk-in closet with custom built-in closet shelving. Two additional bedrooms, a full bath, stylish powder room, laundry room with cabinetry, and a custom mudroom complete the main level. Downstairs, the finished basement expands your living space with a generous second family room, three oversized bedrooms, two more full baths, and ample storage space for all the things! Whether you're entertaining, hanging out, or hosting guests, there's room for everyone. Outside, the backyard is a fully fenced private oasis-perfectly designed with a patio for dining, string lights, grassy play area, raised garden beds, and a concrete pad plus electrical for a future hot tub. All this just minutes from Oquirrh Lake, amazing schools, miles of trails, and Daybreak's most beloved amenities. This is more than a home-it's a lifestyle. Contact the listing agent today to schedule your own private showing!
Contact an agent
Home facts
- Year built:2018
- Listing Id #:2100824
- Added:20 day(s) ago
- Updated:July 29, 2025 at 04:54 PM
Rooms and interior
- Bedrooms:6
- Total bathrooms:5
- Full bathrooms:4
- Half bathrooms:1
- Living area:4,136 sq. ft.
Heating and cooling
- Cooling:Central Air
- Heating:Forced Air, Gas: Central
Structure and exterior
- Roof:Asphalt
- Year built:2018
- Building area:4,136 sq. ft.
- Lot area:0.18 Acres
Schools
- High school:Herriman
- Elementary school:Golden Fields
Utilities
- Water:Culinary, Water Connected
- Sewer:Sewer Connected, Sewer: Connected, Sewer: Public
Finances and disclosures
- Price:$795,000
- Price per sq. ft.:$192.21
- Tax amount:$4,372
New listings near 5439 W Burntside Ave S
- New
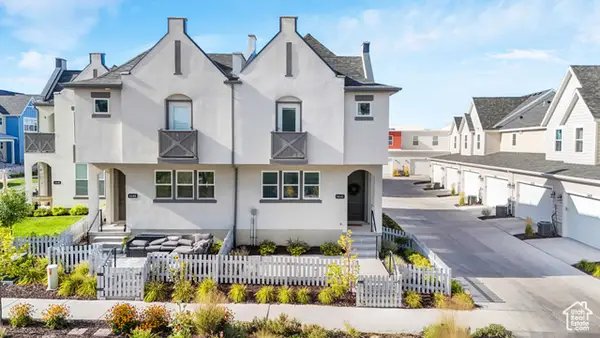 $430,000Active3 beds 3 baths1,445 sq. ft.
$430,000Active3 beds 3 baths1,445 sq. ft.6642 W Skip Rock Rd, South Jordan, UT 84009
MLS# 2105171Listed by: KW SOUTH VALLEY KELLER WILLIAMS - New
 $575,000Active3 beds 4 baths2,676 sq. ft.
$575,000Active3 beds 4 baths2,676 sq. ft.10584 S Kestrel Rise Rd W, South Jordan, UT 84009
MLS# 2105173Listed by: P.R.C. REALTY - New
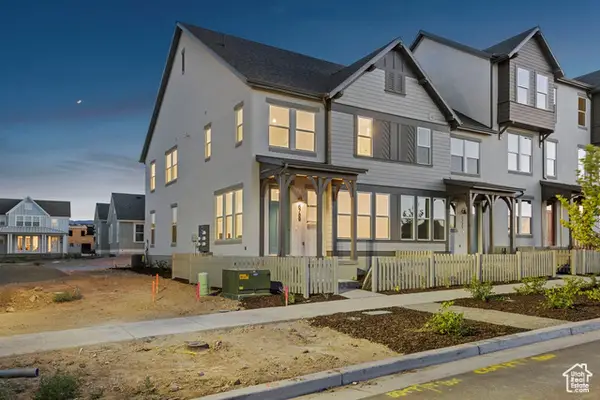 $444,990Active3 beds 2 baths1,525 sq. ft.
$444,990Active3 beds 2 baths1,525 sq. ft.6769 W South Jordan Pkwy, South Jordan, UT 84009
MLS# 2105088Listed by: DESTINATION REAL ESTATE - Open Sat, 11am to 1pmNew
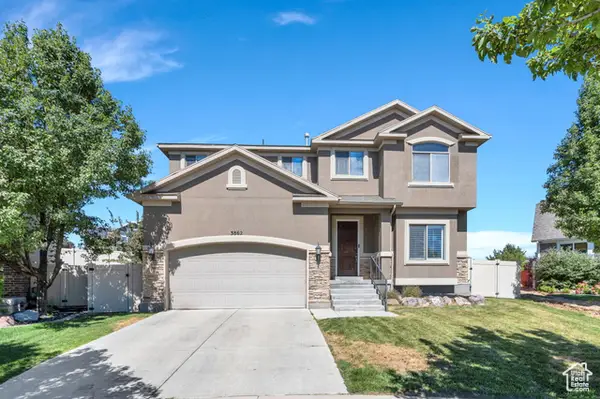 $640,000Active3 beds 3 baths3,003 sq. ft.
$640,000Active3 beds 3 baths3,003 sq. ft.3862 W Belfry Cir, South Jordan, UT 84009
MLS# 2105101Listed by: KW SOUTH VALLEY KELLER WILLIAMS - New
 $655,000Active5 beds 2 baths2,731 sq. ft.
$655,000Active5 beds 2 baths2,731 sq. ft.1673 W 9775 S, South Jordan, UT 84095
MLS# 2105021Listed by: ISELLHOMESFORLESS.COM - New
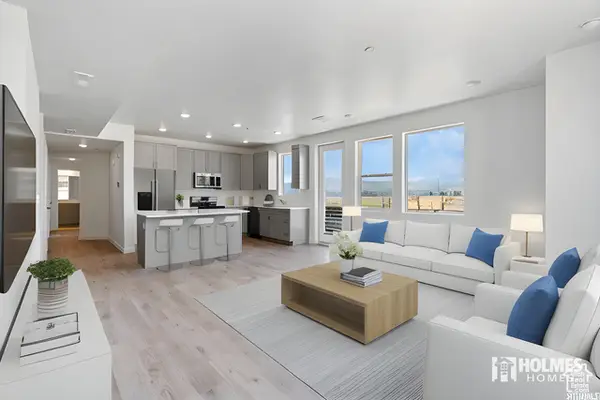 $417,300Active3 beds 2 baths1,329 sq. ft.
$417,300Active3 beds 2 baths1,329 sq. ft.5263 W Reventon Rd S, South Jordan, UT 84009
MLS# 2104958Listed by: HOLMES HOMES REALTY - New
 $459,900Active3 beds 3 baths1,607 sq. ft.
$459,900Active3 beds 3 baths1,607 sq. ft.11653 S Skyward Rd, South Jordan, UT 84009
MLS# 2104951Listed by: KW SOUTH VALLEY KELLER WILLIAMS - Open Thu, 3 to 5pmNew
 $449,333Active1 beds 3 baths1,251 sq. ft.
$449,333Active1 beds 3 baths1,251 sq. ft.6893 W South Jordan Pkwy, South Jordan, UT 84009
MLS# 2104927Listed by: HOLMES HOMES REALTY - New
 $411,699Active2 beds 3 baths1,027 sq. ft.
$411,699Active2 beds 3 baths1,027 sq. ft.6901 W South Jordan Pkwy #328, South Jordan, UT 84009
MLS# 2104828Listed by: HOLMES HOMES REALTY - Open Sat, 11am to 2pmNew
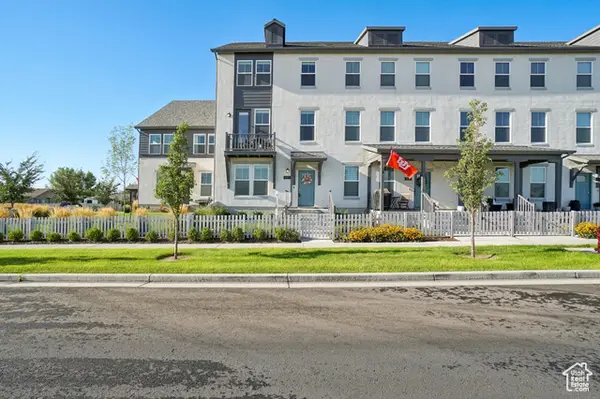 $450,000Active4 beds 3 baths2,184 sq. ft.
$450,000Active4 beds 3 baths2,184 sq. ft.5753 W Lake Ave S, South Jordan, UT 84009
MLS# 2103961Listed by: OMADA REAL ESTATE

