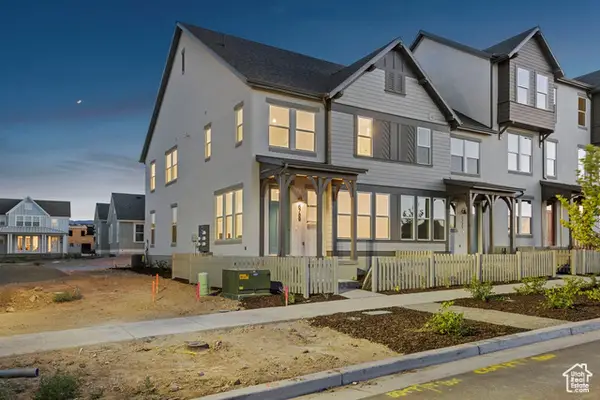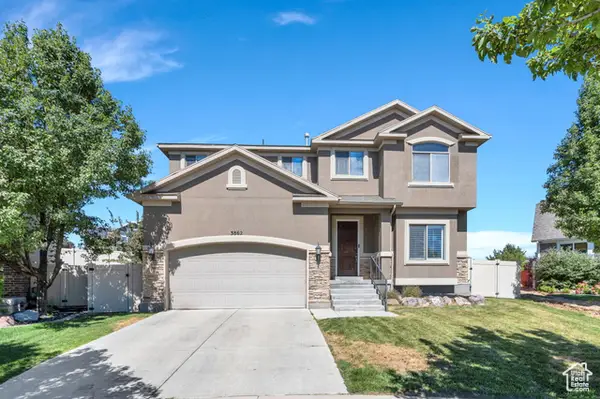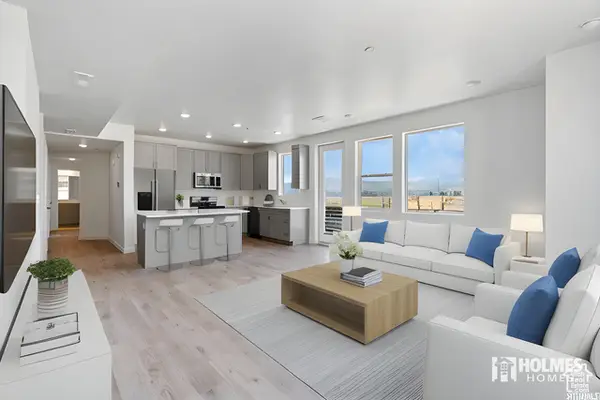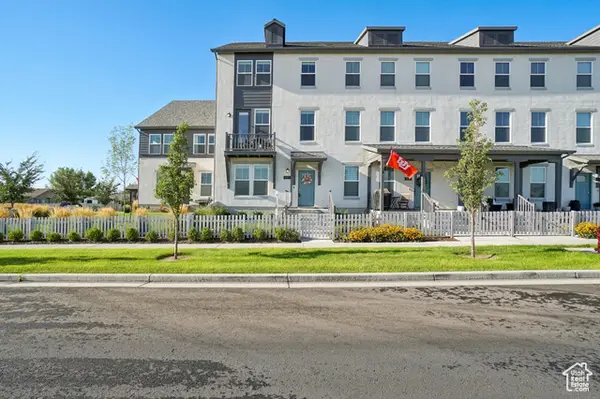6794 W Skip Rock Rd, South Jordan, UT 84009
Local realty services provided by:ERA Brokers Consolidated



6794 W Skip Rock Rd,South Jordan, UT 84009
$735,000
- 5 Beds
- 4 Baths
- 3,328 sq. ft.
- Single family
- Active
Listed by:adam icenogle
Office:homie
MLS#:2100288
Source:SL
Price summary
- Price:$735,000
- Price per sq. ft.:$220.85
- Monthly HOA dues:$143
About this home
"Home is available for rent at $3450 per month. 12 months-24 months lease. Applications may be completed on Zillow. This stunning home features an expanded front porch, abundant windows that flood the interior with natural light, and a state-of-the-art smart home system. Inside, you'll find elegant laminate flooring, a cozy gas fireplace with a blower, and luxurious quartz countertops throughout. The spacious flex room with double glass doors offers versatile living options, while the large walk-in pantry provides ample storage. The extended garage adds convenience, and a walk-out deck on the second floor is perfect for outdoor entertaining. Additionally, there's a second-floor laundry room for added ease. Located in the new Cascade Village area of Daybreak, near the Watercourse, this community offers an unmatched lifestyle. Daybreak is renowned for its exceptional amenities and vibrant community spirit, making it an ideal place to call home. Residents can enjoy four swimming pools, nearby sports courts, and over 50 miles of scenic trails. The upcoming Watercourse with kayak, paddle boat, and canoe rentals further enhances the community's appeal. Within close proximity are parks, playgrounds, elementary and high schools, shopping centers, dining options, theaters, and more. A future clubhouse near the Watercourse entrance, within walking distance, will add to the community's appeal. This home is truly a must-see-you're sure to fall in love the moment you step inside.
Contact an agent
Home facts
- Year built:2022
- Listing Id #:2100288
- Added:22 day(s) ago
- Updated:August 13, 2025 at 11:02 AM
Rooms and interior
- Bedrooms:5
- Total bathrooms:4
- Full bathrooms:3
- Half bathrooms:1
- Living area:3,328 sq. ft.
Heating and cooling
- Cooling:Central Air
- Heating:Forced Air, Gas: Central
Structure and exterior
- Roof:Asphalt, Pitched
- Year built:2022
- Building area:3,328 sq. ft.
- Lot area:0.09 Acres
Schools
- High school:Herriman
- Elementary school:Aspen
Utilities
- Water:Culinary, Water Connected
- Sewer:Sewer Connected, Sewer: Connected, Sewer: Private
Finances and disclosures
- Price:$735,000
- Price per sq. ft.:$220.85
- Tax amount:$3,681
New listings near 6794 W Skip Rock Rd
- New
 $444,990Active3 beds 2 baths1,525 sq. ft.
$444,990Active3 beds 2 baths1,525 sq. ft.6769 W South Jordan Pkwy, South Jordan, UT 84009
MLS# 2105088Listed by: DESTINATION REAL ESTATE - New
 $640,000Active3 beds 3 baths3,003 sq. ft.
$640,000Active3 beds 3 baths3,003 sq. ft.3862 W Belfry Cir, South Jordan, UT 84009
MLS# 2105101Listed by: KW SOUTH VALLEY KELLER WILLIAMS - New
 $655,000Active5 beds 2 baths2,731 sq. ft.
$655,000Active5 beds 2 baths2,731 sq. ft.1673 W 9775 S, South Jordan, UT 84095
MLS# 2105021Listed by: ISELLHOMESFORLESS.COM - Open Thu, 12 to 5pmNew
 $417,300Active3 beds 2 baths1,329 sq. ft.
$417,300Active3 beds 2 baths1,329 sq. ft.5263 W Reventon Rd S, South Jordan, UT 84009
MLS# 2104958Listed by: HOLMES HOMES REALTY - New
 $459,900Active3 beds 3 baths1,607 sq. ft.
$459,900Active3 beds 3 baths1,607 sq. ft.11653 S Skyward Rd, South Jordan, UT 84009
MLS# 2104951Listed by: KW SOUTH VALLEY KELLER WILLIAMS - Open Thu, 3 to 5pmNew
 $449,333Active1 beds 3 baths1,251 sq. ft.
$449,333Active1 beds 3 baths1,251 sq. ft.6893 W South Jordan Pkwy, South Jordan, UT 84009
MLS# 2104927Listed by: HOLMES HOMES REALTY - Open Thu, 11am to 2pmNew
 $411,699Active2 beds 3 baths1,027 sq. ft.
$411,699Active2 beds 3 baths1,027 sq. ft.6901 W South Jordan Pkwy #328, South Jordan, UT 84009
MLS# 2104828Listed by: HOLMES HOMES REALTY - Open Sat, 11am to 2pmNew
 $450,000Active4 beds 3 baths2,184 sq. ft.
$450,000Active4 beds 3 baths2,184 sq. ft.5753 W Lake Ave S, South Jordan, UT 84009
MLS# 2103961Listed by: OMADA REAL ESTATE - Open Sat, 10am to 1pm
 $625,000Active4 beds 3 baths2,948 sq. ft.
$625,000Active4 beds 3 baths2,948 sq. ft.11026 S Crystal View Way, South Jordan, UT 84095
MLS# 2094099Listed by: NRE - New
 $519,500Active3 beds 3 baths1,718 sq. ft.
$519,500Active3 beds 3 baths1,718 sq. ft.10603 S Topview Rd W, South Jordan, UT 84009
MLS# 2104752Listed by: KW SOUTH VALLEY KELLER WILLIAMS
