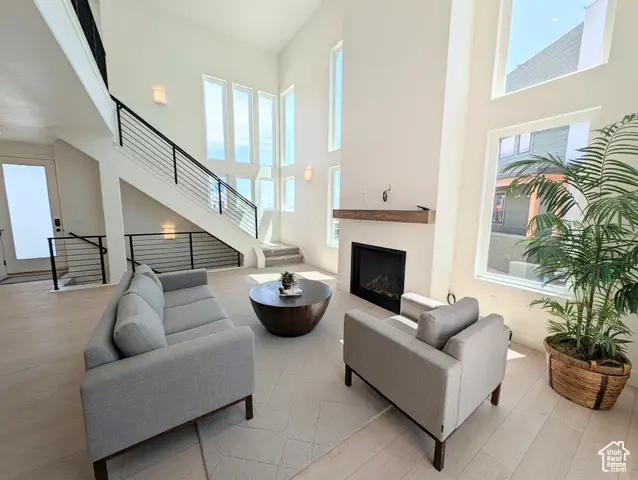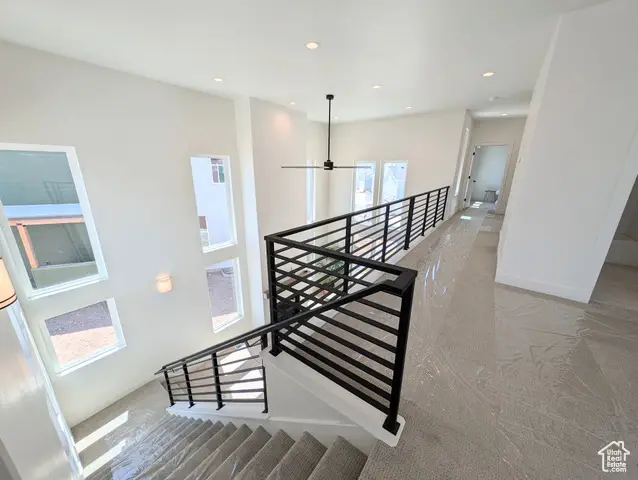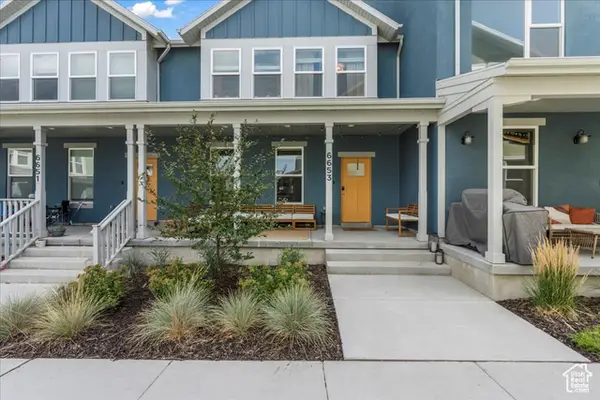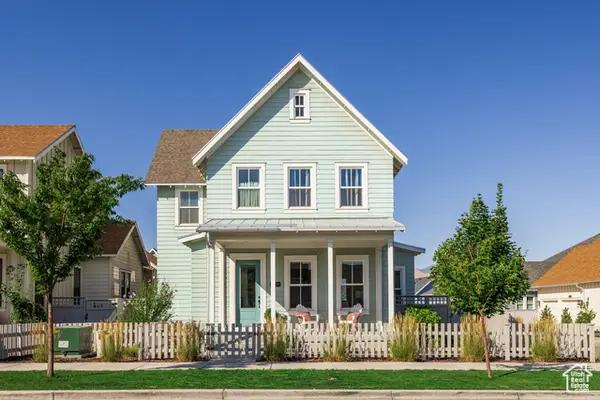6967 W Lake Ave S #324, South Jordan, UT 84009
Local realty services provided by:ERA Realty Center



6967 W Lake Ave S #324,South Jordan, UT 84009
$749,650
- 4 Beds
- 4 Baths
- 3,154 sq. ft.
- Single family
- Pending
Listed by:isaac hanson
Office:s h realty lc
MLS#:2082952
Source:SL
Price summary
- Price:$749,650
- Price per sq. ft.:$237.68
- Monthly HOA dues:$143
About this home
$15,000 preferred lender incentive! Brand New Home just completed with Finished Basement and designer touches throughout! Amazing opportunity to live in this stunning highly sought-after Innovator floorplan. Designed with comfort and style in mind, this residence boasts a finished basement, 9-foot ceilings on every level, and a host of high-end upgrades. Enjoy a gourmet kitchen with upgraded cabinetry, quartz countertops, and a butler's pantry. The spacious great room flows seamlessly into the dining area, anchored by a cozy gas fireplace and accented with modern railings. Upstairs, the luxurious primary suite offers a large walk-in closet and a spa-inspired en-suite bath with a stand-alone tub and separate shower. A main-level office adds flexibility for remote work or study. Outside, you'll appreciate full landscaping and fenced backyard included in the price! This home combines thoughtful design, premium finishes, and modern convenience in one incredible package.
Contact an agent
Home facts
- Year built:2025
- Listing Id #:2082952
- Added:215 day(s) ago
- Updated:August 19, 2025 at 08:50 PM
Rooms and interior
- Bedrooms:4
- Total bathrooms:4
- Full bathrooms:3
- Half bathrooms:1
- Living area:3,154 sq. ft.
Heating and cooling
- Cooling:Central Air
- Heating:Forced Air, Gas: Central
Structure and exterior
- Roof:Asphalt
- Year built:2025
- Building area:3,154 sq. ft.
- Lot area:0.09 Acres
Schools
- High school:Herriman
- Elementary school:Aspen
Utilities
- Water:Culinary, Water Connected
- Sewer:Sewer Connected, Sewer: Connected
Finances and disclosures
- Price:$749,650
- Price per sq. ft.:$237.68
- Tax amount:$1
New listings near 6967 W Lake Ave S #324
- New
 $397,000Active3 beds 2 baths1,460 sq. ft.
$397,000Active3 beds 2 baths1,460 sq. ft.6653 W Skip Rock Rd #593, South Jordan, UT 84009
MLS# 2105940Listed by: KW SOUTH VALLEY KELLER WILLIAMS - New
 $335,000Active3 beds 2 baths1,277 sq. ft.
$335,000Active3 beds 2 baths1,277 sq. ft.11756 S Currant Dr W #111, South Jordan, UT 84095
MLS# 2105860Listed by: SUMMIT REALTY, INC. - New
 $625,000Active4 beds 3 baths2,536 sq. ft.
$625,000Active4 beds 3 baths2,536 sq. ft.4246 W Ascot Downs Dr, South Jordan, UT 84009
MLS# 2105762Listed by: EXP REALTY, LLC - New
 $899,900Active5 beds 4 baths3,510 sq. ft.
$899,900Active5 beds 4 baths3,510 sq. ft.11326 S Silver Pond Dr W #322, South Jordan, UT 84009
MLS# 2105698Listed by: S H REALTY LC - New
 $1,200,000Active4 beds 3 baths4,350 sq. ft.
$1,200,000Active4 beds 3 baths4,350 sq. ft.10993 S Lake Dr #310, South Jordan, UT 84009
MLS# 2105686Listed by: DESTINATION REAL ESTATE - New
 $579,990Active3 beds 2 baths2,152 sq. ft.
$579,990Active3 beds 2 baths2,152 sq. ft.6974 W Lake Ave, South Jordan, UT 84009
MLS# 2105690Listed by: DESTINATION REAL ESTATE - New
 $665,000Active3 beds 4 baths2,783 sq. ft.
$665,000Active3 beds 4 baths2,783 sq. ft.11607 S Alexandria Dr, South Jordan, UT 84009
MLS# 2105671Listed by: LIVE WORK PLAY (SUMMIT) - New
 $499,990Active3 beds 4 baths1,822 sq. ft.
$499,990Active3 beds 4 baths1,822 sq. ft.11267 S Lake Run Rd W #130, South Jordan, UT 84009
MLS# 2105601Listed by: WEEKLEY HOMES, LLC - Open Sat, 11am to 1pmNew
 $925,000Active5 beds 4 baths3,316 sq. ft.
$925,000Active5 beds 4 baths3,316 sq. ft.10954 S Paddle Board Way, South Jordan, UT 84009
MLS# 2105558Listed by: SUMMIT SOTHEBY'S INTERNATIONAL REALTY - New
 $515,000Active4 beds 3 baths2,654 sq. ft.
$515,000Active4 beds 3 baths2,654 sq. ft.1589 W Wyngate Dr, South Jordan, UT 84095
MLS# 2105467Listed by: PRESIDIO REAL ESTATE (SOUTH VALLEY)
