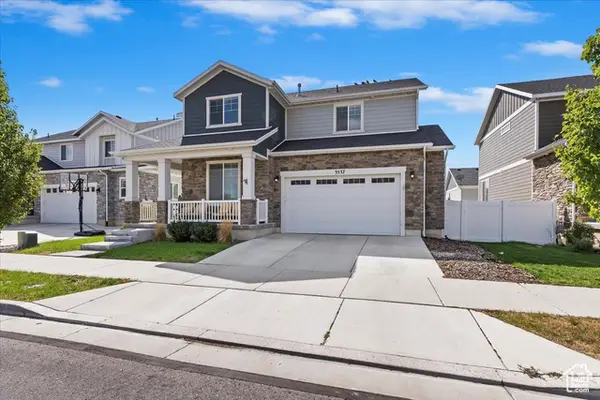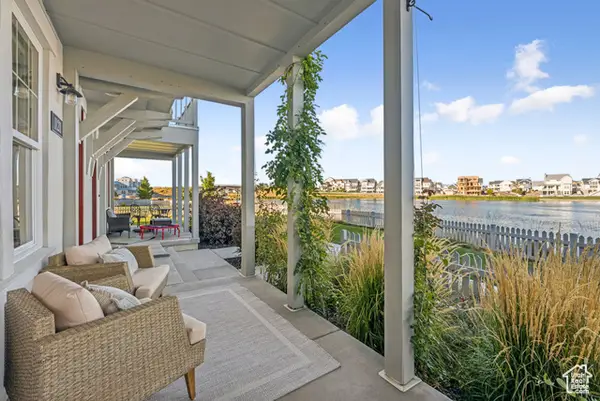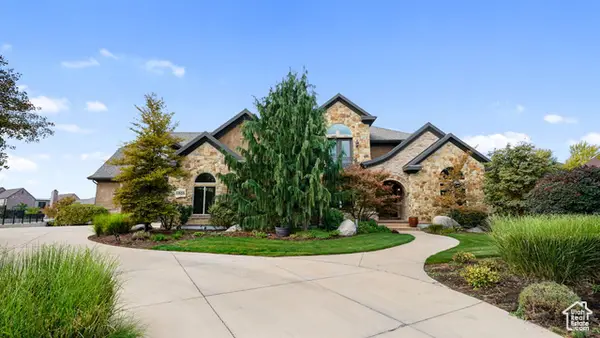6653 W Skip Rock Rd #593, South Jordan, UT 84009
Local realty services provided by:ERA Brokers Consolidated
Listed by:tamara loscher
Office:kw south valley keller williams
MLS#:2105940
Source:SL
Price summary
- Price:$397,000
- Price per sq. ft.:$271.92
- Monthly HOA dues:$317
About this home
Welcome to this charming 3-bedroom, 1 bath home located in the heart of the sought-after Daybreak community in South Jordan. This beautifully maintained property features an open-concept main floor, perfect for entertaining and everyday living. Natural light flows throughout the space, highlighting the functional layout and modern finishes. Enjoy all the amenities Daybreak has to offer, including community parks, trails, splash pads, and the stunning Oquirrh Lake. You're also just minutes away from exciting new developments such as the brand-new movie theater and the highly anticipated Beehive Baseball Stadium, offering year-round entertainment just outside your door. Whether you're relaxing at home or exploring the vibrant local scene, this home provides the perfect blend of comfort, convenience, and community living. Don't miss your chance to be part of one of South Jordan's most desirable neighborhoods! Square footage figures are provided as a courtesy estimate only and were obtained from County Records. Buyer is advised to obtain an independent measurement.
Contact an agent
Home facts
- Year built:2023
- Listing ID #:2105940
- Added:37 day(s) ago
- Updated:September 03, 2025 at 09:54 PM
Rooms and interior
- Bedrooms:3
- Total bathrooms:2
- Full bathrooms:1
- Living area:1,460 sq. ft.
Heating and cooling
- Cooling:Central Air
- Heating:Forced Air, Gas: Central
Structure and exterior
- Roof:Asphalt
- Year built:2023
- Building area:1,460 sq. ft.
- Lot area:0.02 Acres
Schools
- High school:Herriman
- Middle school:Copper Mountain
- Elementary school:Aspen
Utilities
- Water:Water Connected
- Sewer:Sewer Connected, Sewer: Connected
Finances and disclosures
- Price:$397,000
- Price per sq. ft.:$271.92
- Tax amount:$2,154
New listings near 6653 W Skip Rock Rd #593
- New
 $730,000Active5 beds 4 baths3,320 sq. ft.
$730,000Active5 beds 4 baths3,320 sq. ft.3537 W Sojo Dr, South Jordan, UT 84095
MLS# 2113686Listed by: COLDWELL BANKER REALTY (PROVO-OREM-SUNDANCE) - New
 $575,000Active2 beds 3 baths1,731 sq. ft.
$575,000Active2 beds 3 baths1,731 sq. ft.11211 S Kestrel Rise Rd, South Jordan, UT 84009
MLS# 2113658Listed by: KW SALT LAKE CITY KELLER WILLIAMS REAL ESTATE - New
 $587,000Active4 beds 3 baths2,640 sq. ft.
$587,000Active4 beds 3 baths2,640 sq. ft.5053 W Duckhorn Dr S, South Jordan, UT 84009
MLS# 2113649Listed by: REAL ESTATE ESSENTIALS - Open Sat, 11am to 1:30pmNew
 $700,000Active6 beds 4 baths3,557 sq. ft.
$700,000Active6 beds 4 baths3,557 sq. ft.10244 S Salmon Dr W, South Jordan, UT 84009
MLS# 2113618Listed by: COLEMERE REALTY ASSOCIATES LLC - New
 $2,173,000Active7 beds 6 baths8,142 sq. ft.
$2,173,000Active7 beds 6 baths8,142 sq. ft.10688 S Bison Cv #20, South Jordan, UT 84095
MLS# 2113595Listed by: BANGERTER REAL ESTATE, LLC - New
 $807,900Active3 beds 4 baths4,404 sq. ft.
$807,900Active3 beds 4 baths4,404 sq. ft.7148 W Lake Ave S, South Jordan, UT 84009
MLS# 2113601Listed by: HOLMES HOMES REALTY - Open Fri, 3 to 7pmNew
 $475,000Active3 beds 3 baths1,674 sq. ft.
$475,000Active3 beds 3 baths1,674 sq. ft.5291 W Big Sur Dr, South Jordan, UT 84009
MLS# 2113393Listed by: BETTER HOMES AND GARDENS REAL ESTATE MOMENTUM (LEHI) - Open Fri, 11am to 1pmNew
 $499,900Active4 beds 4 baths2,248 sq. ft.
$499,900Active4 beds 4 baths2,248 sq. ft.5371 W Bowstring Way, South Jordan, UT 84009
MLS# 2113337Listed by: PRESIDIO REAL ESTATE - New
 $629,510Active3 beds 3 baths2,596 sq. ft.
$629,510Active3 beds 3 baths2,596 sq. ft.10978 S Lake Run Rd W #158, South Jordan, UT 84009
MLS# 2113318Listed by: S H REALTY LC - Open Sat, 12 to 2pmNew
 $415,000Active3 beds 2 baths1,329 sq. ft.
$415,000Active3 beds 2 baths1,329 sq. ft.5192 W Black Twig Dr #101, South Jordan, UT 84009
MLS# 2113331Listed by: ZANDER REAL ESTATE TEAM PLLC
