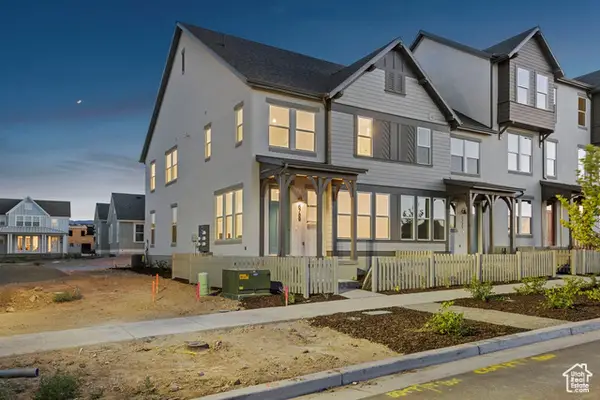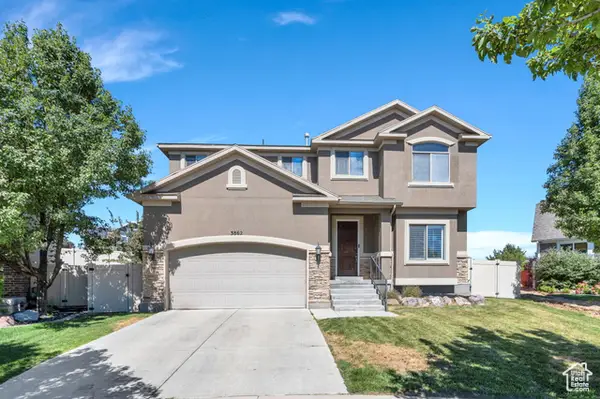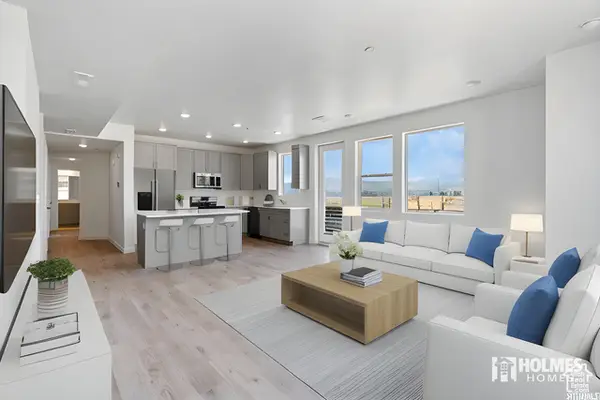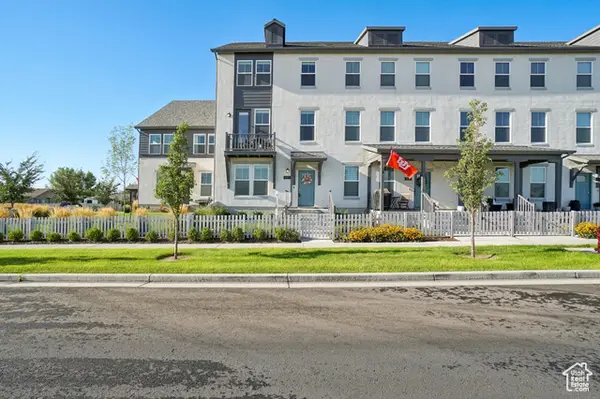6987 W Glass Hill Dr, South Jordan, UT 84009
Local realty services provided by:ERA Realty Center



6987 W Glass Hill Dr,South Jordan, UT 84009
$510,000
- 3 Beds
- 3 Baths
- 2,271 sq. ft.
- Single family
- Pending
Listed by:lisa woodbury
Office:windermere real estate
MLS#:2095529
Source:SL
Price summary
- Price:$510,000
- Price per sq. ft.:$224.57
- Monthly HOA dues:$143
About this home
Picture-Perfect Two-Story Home in a Prime Daybreak Location Just Steps from the new Watercourse. Elevate your lifestyle and enjoy Daybreak's unmatched amenities including: top-rated schools, community pools, lakes, parks, trails, gathering spaces, amphitheaters, pickleball courts, tennis courts, playgrounds, Salt Lake Bees Baseball, shopping, and dining. Daybreak also hosts numerous community events, festivals, concerts, parties and classes. Built in 2023 and thoughtfully crafted with comfort and convenience in mind, this home boasts 2,271 sq ft of living space, 3 spacious bedrooms, 2 full baths, a half bath, and an attached 2-car garage. Better than new, with many upgrades such as plantation shutters, a modern iron stair railing, stylish lighting, and 9-foot ceilings. Step inside to an open-concept main level featuring a warm, inviting great room-ideal for both relaxing evenings and entertaining guests. The adjacent kitchen is equipped with a center island, gas range, stainless steel appliances, custom white cabinets, a sleek tile backsplash, pendant lights, and a pantry. The convenient dining area right off the kitchen is an ideal place to share meals and gather. Upstairs, the primary suite offers a serene retreat with a walk-in closet, double vanity, and a glass-enclosed shower. Two additional bedrooms and a full bath complete the upper level. Need more space? The basement presents an incredible opportunity to customize and add another bathroom, a fourth bedroom, a home office or a rec room. The fully fenced private backyard features a covered patio and full landscaping. Don't miss your chance to live the Daybreak lifestyle-schedule your private tour today!
Contact an agent
Home facts
- Year built:2023
- Listing Id #:2095529
- Added:45 day(s) ago
- Updated:July 26, 2025 at 07:51 PM
Rooms and interior
- Bedrooms:3
- Total bathrooms:3
- Half bathrooms:1
- Living area:2,271 sq. ft.
Heating and cooling
- Cooling:Central Air
- Heating:Gas: Central
Structure and exterior
- Roof:Asphalt
- Year built:2023
- Building area:2,271 sq. ft.
- Lot area:0.06 Acres
Schools
- High school:Herriman
- Elementary school:Aspen
Utilities
- Water:Culinary, Water Connected
- Sewer:Sewer Connected, Sewer: Connected, Sewer: Public
Finances and disclosures
- Price:$510,000
- Price per sq. ft.:$224.57
- Tax amount:$2,720
New listings near 6987 W Glass Hill Dr
- New
 $444,990Active3 beds 2 baths1,525 sq. ft.
$444,990Active3 beds 2 baths1,525 sq. ft.6769 W South Jordan Pkwy, South Jordan, UT 84009
MLS# 2105088Listed by: DESTINATION REAL ESTATE - Open Sat, 11am to 1pmNew
 $640,000Active3 beds 3 baths3,003 sq. ft.
$640,000Active3 beds 3 baths3,003 sq. ft.3862 W Belfry Cir, South Jordan, UT 84009
MLS# 2105101Listed by: KW SOUTH VALLEY KELLER WILLIAMS - New
 $655,000Active5 beds 2 baths2,731 sq. ft.
$655,000Active5 beds 2 baths2,731 sq. ft.1673 W 9775 S, South Jordan, UT 84095
MLS# 2105021Listed by: ISELLHOMESFORLESS.COM - New
 $417,300Active3 beds 2 baths1,329 sq. ft.
$417,300Active3 beds 2 baths1,329 sq. ft.5263 W Reventon Rd S, South Jordan, UT 84009
MLS# 2104958Listed by: HOLMES HOMES REALTY - New
 $459,900Active3 beds 3 baths1,607 sq. ft.
$459,900Active3 beds 3 baths1,607 sq. ft.11653 S Skyward Rd, South Jordan, UT 84009
MLS# 2104951Listed by: KW SOUTH VALLEY KELLER WILLIAMS - Open Thu, 3 to 5pmNew
 $449,333Active1 beds 3 baths1,251 sq. ft.
$449,333Active1 beds 3 baths1,251 sq. ft.6893 W South Jordan Pkwy, South Jordan, UT 84009
MLS# 2104927Listed by: HOLMES HOMES REALTY - New
 $411,699Active2 beds 3 baths1,027 sq. ft.
$411,699Active2 beds 3 baths1,027 sq. ft.6901 W South Jordan Pkwy #328, South Jordan, UT 84009
MLS# 2104828Listed by: HOLMES HOMES REALTY - Open Sat, 11am to 2pmNew
 $450,000Active4 beds 3 baths2,184 sq. ft.
$450,000Active4 beds 3 baths2,184 sq. ft.5753 W Lake Ave S, South Jordan, UT 84009
MLS# 2103961Listed by: OMADA REAL ESTATE - Open Sat, 10am to 1pm
 $625,000Active4 beds 3 baths2,948 sq. ft.
$625,000Active4 beds 3 baths2,948 sq. ft.11026 S Crystal View Way, South Jordan, UT 84095
MLS# 2094099Listed by: NRE - New
 $519,500Active3 beds 3 baths1,718 sq. ft.
$519,500Active3 beds 3 baths1,718 sq. ft.10603 S Topview Rd W, South Jordan, UT 84009
MLS# 2104752Listed by: KW SOUTH VALLEY KELLER WILLIAMS
