7044 W Lake Ave, South Jordan, UT 84009
Local realty services provided by:ERA Brokers Consolidated
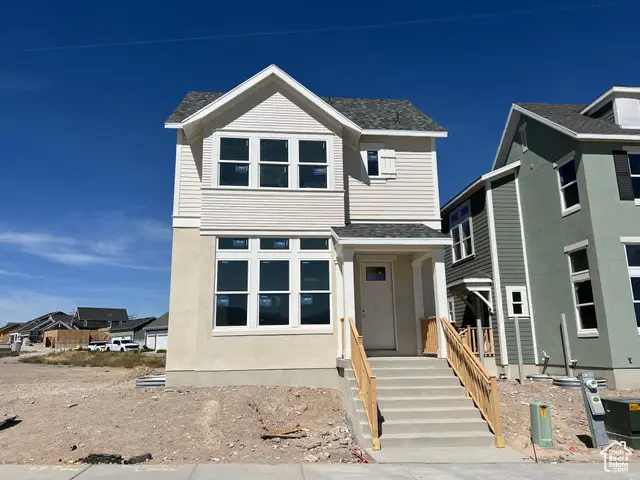
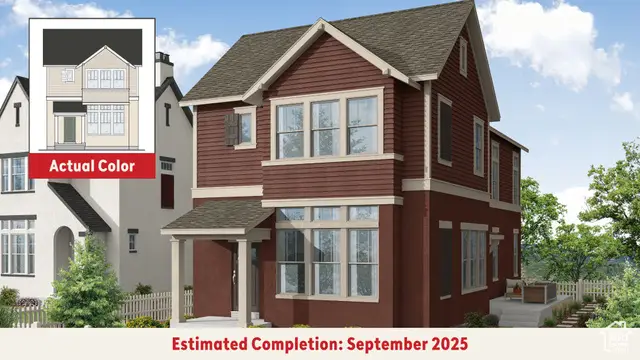
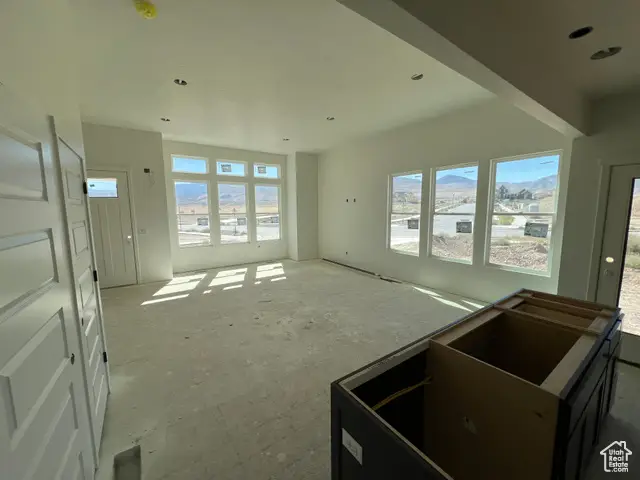
7044 W Lake Ave,South Jordan, UT 84009
$649,990
- 4 Beds
- 3 Baths
- 2,588 sq. ft.
- Single family
- Pending
Listed by:hyrum brunsdale
Office:destination real estate
MLS#:2099444
Source:SL
Price summary
- Price:$649,990
- Price per sq. ft.:$251.16
- Monthly HOA dues:$143
About this home
**$10,000 preferred lender incentive toward your closing costs or rate buydown!++A FULLY FINISHED BASEMENT!!** Welcome to the Everly by Destination Homes. Perfectly positioned just moments from Daybreak's newest amenity, the Watercourse. Set on a unique corner lot, this home includes a rare private driveway that can fit multiple vehicles, a spacious front yard, and a private side yard with additional lawn and a concrete patio-perfect for entertaining, relaxing, or letting kids and pets play. Step inside to soaring 11' ceilings on the main floor that create an open, airy feel, complemented by elegant designer finishes in the kitchen-ideal for hosting or everyday enjoyment. Upstairs, you'll find impressive 10' ceilings and a massive loft-style second family room-plenty of space to stretch out and live comfortably. With a finished basement, this home includes a fourth bedroom and added flexibility for guests, work-from-home, or hobbies. Plus with a 2-year builder warranty and a 10-year structural warranty, you'll enjoy lasting quality and peace of mind for years to come! **Estimated completion: September. Model Home Sales office located at: 6656 W Key Largo Way. Buyer and buyer's agent to verify all information.
Contact an agent
Home facts
- Year built:2025
- Listing Id #:2099444
- Added:27 day(s) ago
- Updated:August 13, 2025 at 04:50 PM
Rooms and interior
- Bedrooms:4
- Total bathrooms:3
- Full bathrooms:3
- Living area:2,588 sq. ft.
Heating and cooling
- Cooling:Central Air
Structure and exterior
- Roof:Asphalt
- Year built:2025
- Building area:2,588 sq. ft.
- Lot area:0.1 Acres
Schools
- High school:Herriman
- Elementary school:Aspen
Utilities
- Water:Culinary, Water Connected
- Sewer:Sewer Connected, Sewer: Connected
Finances and disclosures
- Price:$649,990
- Price per sq. ft.:$251.16
- Tax amount:$1
New listings near 7044 W Lake Ave
- New
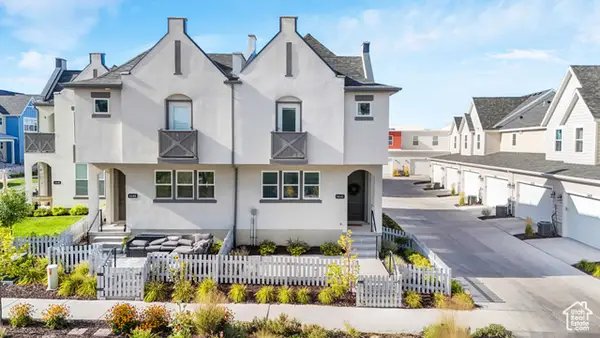 $430,000Active3 beds 3 baths1,445 sq. ft.
$430,000Active3 beds 3 baths1,445 sq. ft.6642 W Skip Rock Rd, South Jordan, UT 84009
MLS# 2105171Listed by: KW SOUTH VALLEY KELLER WILLIAMS - New
 $575,000Active3 beds 4 baths2,676 sq. ft.
$575,000Active3 beds 4 baths2,676 sq. ft.10584 S Kestrel Rise Rd W, South Jordan, UT 84009
MLS# 2105173Listed by: P.R.C. REALTY - New
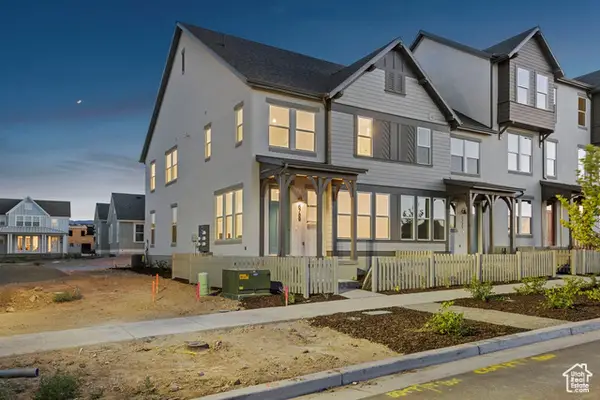 $444,990Active3 beds 2 baths1,525 sq. ft.
$444,990Active3 beds 2 baths1,525 sq. ft.6769 W South Jordan Pkwy, South Jordan, UT 84009
MLS# 2105088Listed by: DESTINATION REAL ESTATE - Open Sat, 11am to 1pmNew
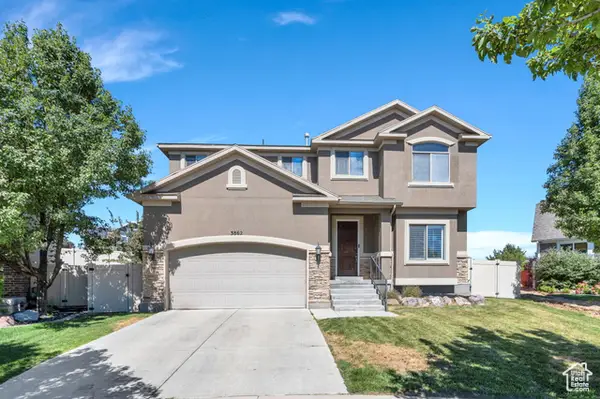 $640,000Active3 beds 3 baths3,003 sq. ft.
$640,000Active3 beds 3 baths3,003 sq. ft.3862 W Belfry Cir, South Jordan, UT 84009
MLS# 2105101Listed by: KW SOUTH VALLEY KELLER WILLIAMS - New
 $655,000Active5 beds 2 baths2,731 sq. ft.
$655,000Active5 beds 2 baths2,731 sq. ft.1673 W 9775 S, South Jordan, UT 84095
MLS# 2105021Listed by: ISELLHOMESFORLESS.COM - New
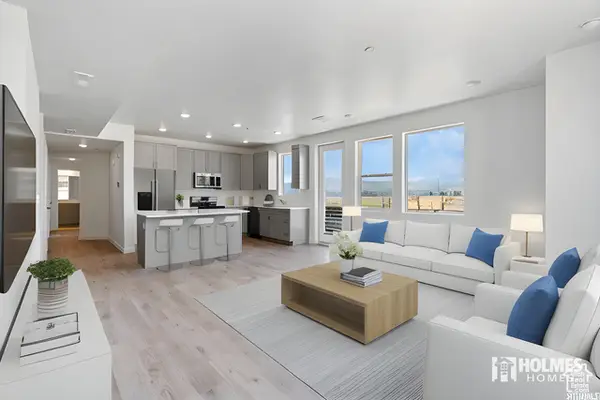 $417,300Active3 beds 2 baths1,329 sq. ft.
$417,300Active3 beds 2 baths1,329 sq. ft.5263 W Reventon Rd S, South Jordan, UT 84009
MLS# 2104958Listed by: HOLMES HOMES REALTY - New
 $459,900Active3 beds 3 baths1,607 sq. ft.
$459,900Active3 beds 3 baths1,607 sq. ft.11653 S Skyward Rd, South Jordan, UT 84009
MLS# 2104951Listed by: KW SOUTH VALLEY KELLER WILLIAMS - Open Thu, 3 to 5pmNew
 $449,333Active1 beds 3 baths1,251 sq. ft.
$449,333Active1 beds 3 baths1,251 sq. ft.6893 W South Jordan Pkwy, South Jordan, UT 84009
MLS# 2104927Listed by: HOLMES HOMES REALTY - New
 $411,699Active2 beds 3 baths1,027 sq. ft.
$411,699Active2 beds 3 baths1,027 sq. ft.6901 W South Jordan Pkwy #328, South Jordan, UT 84009
MLS# 2104828Listed by: HOLMES HOMES REALTY - Open Sat, 11am to 2pmNew
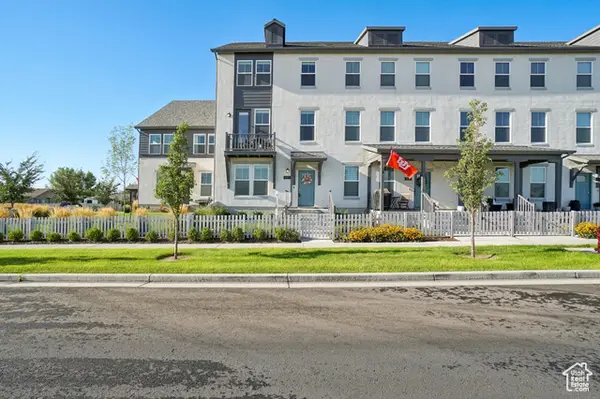 $450,000Active4 beds 3 baths2,184 sq. ft.
$450,000Active4 beds 3 baths2,184 sq. ft.5753 W Lake Ave S, South Jordan, UT 84009
MLS# 2103961Listed by: OMADA REAL ESTATE

