2818 S Adams St, South Salt Lake, UT 84115
Local realty services provided by:ERA Brokers Consolidated
2818 S Adams St,South Salt Lake, UT 84115
$674,000
- 3 Beds
- 2 Baths
- 1,983 sq. ft.
- Single family
- Active
Listed by:vhanessa davis
Office:unity group real estate llc.
MLS#:2065398
Source:SL
Price summary
- Price:$674,000
- Price per sq. ft.:$339.89
About this home
*Price Improvement* Welcome to your urban oasis! This beautifully crafted 3-bedroom, 2-bath log cabin blends rustic charm with modern convenience, offering a unique living experience right in the city. As you step inside, you'll be greeted by warm wood accents and a cozy, open-concept living area filled with natural light. The kitchen boasts stainless steel appliances, ample counter space, and a breakfast bar, making it ideal for entertaining family and friends. The primary bedroom is a serene retreat, complete with an en-suite and walk out balcony. Two additional bedrooms provide plenty of space for family, guests, or a home office. A 4th room in the basement is also possible for a gym or office. Step outside where you can unwind on the deck surrounding the home. With easy access to parks, shops, and restaurants, this log cabin combines the tranquility of nature with the vibrancy of urban living. Don't miss the opportunity to make this unique property your new home! Schedule a showing today! Square footage figures are provided as a courtesy estimate only and were obtained from county records . Buyer is advised to obtain an independent measurement.
Contact an agent
Home facts
- Year built:1994
- Listing ID #:2065398
- Added:351 day(s) ago
- Updated:September 28, 2025 at 10:58 AM
Rooms and interior
- Bedrooms:3
- Total bathrooms:2
- Full bathrooms:2
- Living area:1,983 sq. ft.
Heating and cooling
- Cooling:Central Air
- Heating:Gas: Central
Structure and exterior
- Roof:Asphalt
- Year built:1994
- Building area:1,983 sq. ft.
- Lot area:0.21 Acres
Schools
- High school:Granite Peaks
- Middle school:Granite Park
- Elementary school:Woodrow Wilson
Utilities
- Water:Culinary, Water Connected
- Sewer:Sewer Connected, Sewer: Connected, Sewer: Public
Finances and disclosures
- Price:$674,000
- Price per sq. ft.:$339.89
- Tax amount:$2,846
New listings near 2818 S Adams St
- New
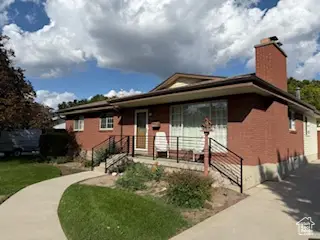 $549,000Active4 beds 2 baths2,745 sq. ft.
$549,000Active4 beds 2 baths2,745 sq. ft.3719 S 580 E, South Salt Lake, UT 84106
MLS# 2114285Listed by: EQUITY REAL ESTATE (SOLID) - Open Sun, 11:30am to 2pmNew
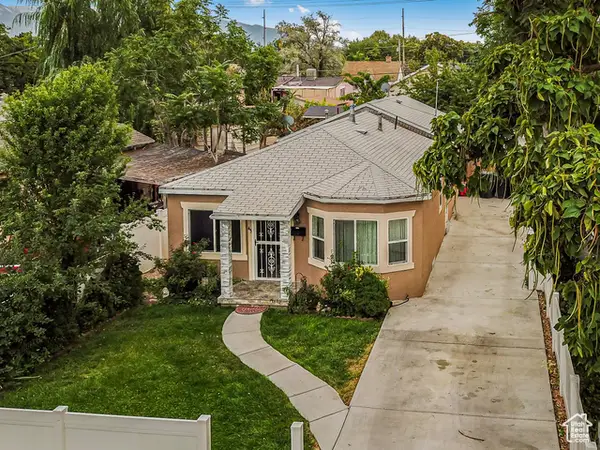 $500,000Active3 beds 2 baths1,382 sq. ft.
$500,000Active3 beds 2 baths1,382 sq. ft.45 W Crystal Ave, Salt Lake City, UT 84115
MLS# 2114261Listed by: JEFFERSON STREET PROPERTIES, LLC - New
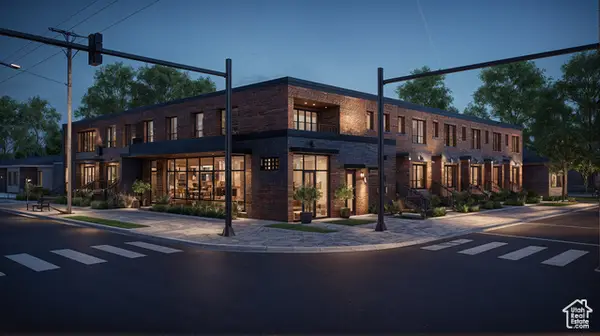 $6,750,000Active27 beds 29 baths15,062 sq. ft.
$6,750,000Active27 beds 29 baths15,062 sq. ft.2689 S 500 E, Salt Lake City, UT 84106
MLS# 2113902Listed by: CHRISTIES INTERNATIONAL REAL ESTATE PARK CITY - New
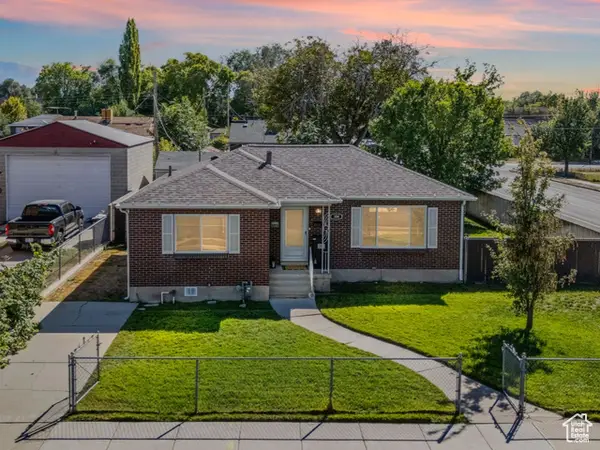 $599,000Active4 beds 2 baths2,048 sq. ft.
$599,000Active4 beds 2 baths2,048 sq. ft.304 E Truman Ave, Salt Lake City, UT 84115
MLS# 2113859Listed by: COLDWELL BANKER REALTY (SOUTH OGDEN) - New
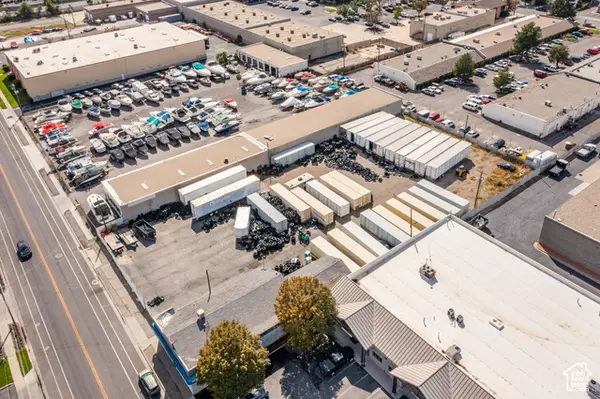 $2,500,000Active1.01 Acres
$2,500,000Active1.01 Acres3562 S Main St, South Salt Lake, UT 84115
MLS# 2113805Listed by: PRIVATE PROPERTY BROKER LLC - New
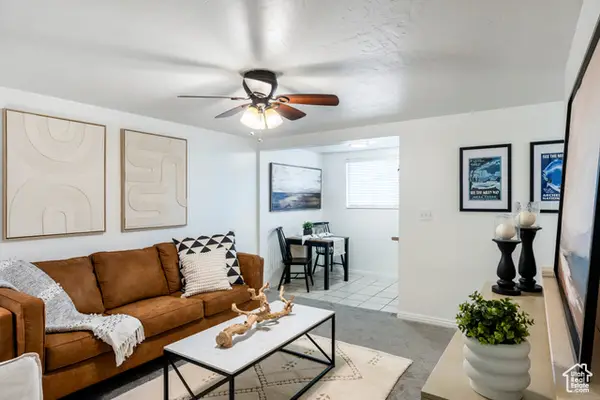 $209,900Active1 beds 1 baths528 sq. ft.
$209,900Active1 beds 1 baths528 sq. ft.301 E 2700 S #3, South Salt Lake, UT 84115
MLS# 2113508Listed by: UTAH'S WISE CHOICE REAL ESTATE - New
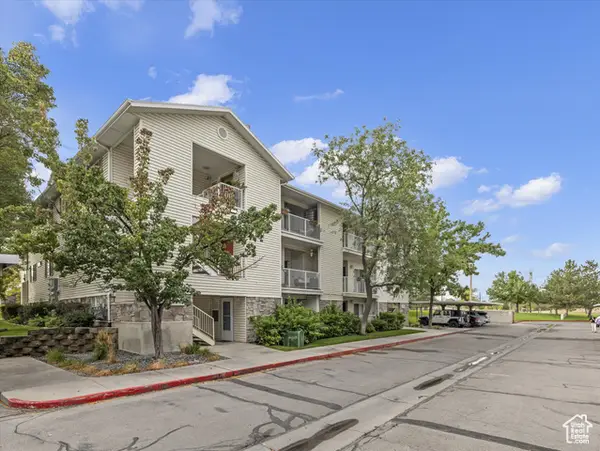 $325,000Active3 beds 2 baths1,232 sq. ft.
$325,000Active3 beds 2 baths1,232 sq. ft.3847 S Salt River Way #1, South Salt Lake, UT 84119
MLS# 2113204Listed by: WINDERMERE REAL ESTATE - New
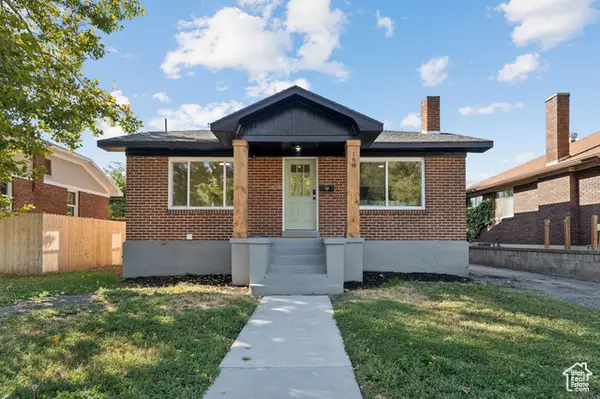 $515,000Active4 beds 2 baths1,860 sq. ft.
$515,000Active4 beds 2 baths1,860 sq. ft.180 E Sunset Ave, South Salt Lake, UT 84115
MLS# 2112787Listed by: REAL BROKER, LLC - New
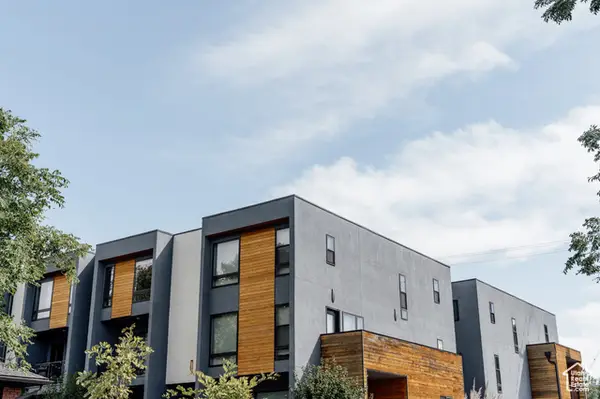 $540,000Active3 beds 3 baths1,602 sq. ft.
$540,000Active3 beds 3 baths1,602 sq. ft.24 W 1700 S #C7, South Salt Lake, UT 84115
MLS# 2112419Listed by: CITYHOME COLLECTIVE - New
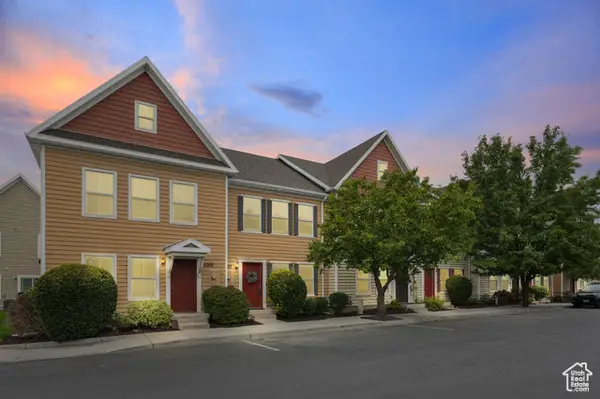 $355,000Active2 beds 2 baths1,260 sq. ft.
$355,000Active2 beds 2 baths1,260 sq. ft.3387 S Kinnell Dr W, South Salt Lake, UT 84115
MLS# 2112280Listed by: REALTY ONE GROUP SIGNATURE
