3704 S Balmossie Ln W, South Salt Lake, UT 84115
Local realty services provided by:ERA Brokers Consolidated
3704 S Balmossie Ln W,South Salt Lake, UT 84115
$385,000
- 2 Beds
- 3 Baths
- 1,600 sq. ft.
- Townhouse
- Pending
Listed by:dawn houghton
Office:coldwell banker realty (salt lake-sugar house)
MLS#:2104058
Source:SL
Price summary
- Price:$385,000
- Price per sq. ft.:$240.63
- Monthly HOA dues:$365
About this home
Waverly Station townhome on tree-lined Balmossie Ln. A sparkling, move-in ready property located in a well-cared-for village. Fresh paint, marble-look tile entry, newer water heater, Lennox furnace & A/C, and smart thermostat. Open concept kitchen, complete with counter seating, dedicated dining space, and pantry. Living room with access to a balcony facing the lush interior walkway. Two en-suite bedrooms, and laundry on second level. An attached two-car garage with plentiful storage. The most charming of front patios. Pet Friendly. Conveniently located near TRAX, I-15, and I-80 - ideal for commuting Downtown, or to the University of Utah. And just across the street: Wasatch Community Gardens, and the ten-acre Harmony Park with open green space, pickleball courts, and room to roam.
Contact an agent
Home facts
- Year built:2007
- Listing ID #:2104058
- Added:214 day(s) ago
- Updated:September 26, 2025 at 10:56 PM
Rooms and interior
- Bedrooms:2
- Total bathrooms:3
- Full bathrooms:1
- Half bathrooms:1
- Living area:1,600 sq. ft.
Heating and cooling
- Cooling:Central Air
- Heating:Forced Air, Gas: Central
Structure and exterior
- Roof:Asphalt
- Year built:2007
- Building area:1,600 sq. ft.
- Lot area:0.02 Acres
Schools
- High school:Cottonwood
- Middle school:Granite Park
- Elementary school:Olene Walker Elementary
Utilities
- Water:Culinary, Water Connected
- Sewer:Sewer Connected, Sewer: Connected, Sewer: Public
Finances and disclosures
- Price:$385,000
- Price per sq. ft.:$240.63
- Tax amount:$2,585
New listings near 3704 S Balmossie Ln W
- New
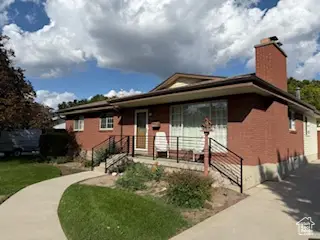 $549,000Active4 beds 2 baths2,745 sq. ft.
$549,000Active4 beds 2 baths2,745 sq. ft.3719 S 580 E, South Salt Lake, UT 84106
MLS# 2114285Listed by: EQUITY REAL ESTATE (SOLID) - Open Sun, 11:30am to 2pmNew
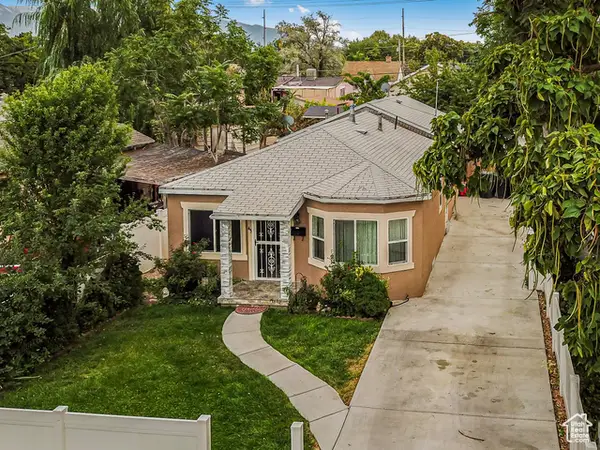 $500,000Active3 beds 2 baths1,382 sq. ft.
$500,000Active3 beds 2 baths1,382 sq. ft.45 W Crystal Ave, Salt Lake City, UT 84115
MLS# 2114261Listed by: JEFFERSON STREET PROPERTIES, LLC - New
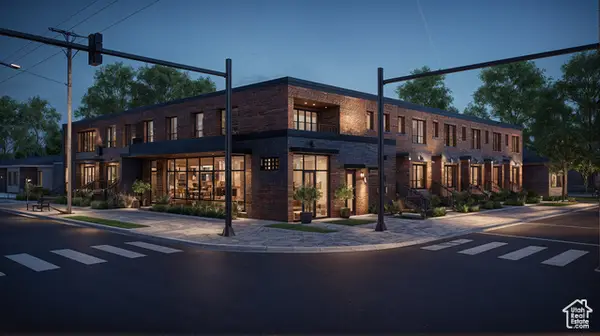 $6,750,000Active27 beds 29 baths15,062 sq. ft.
$6,750,000Active27 beds 29 baths15,062 sq. ft.2689 S 500 E, Salt Lake City, UT 84106
MLS# 2113902Listed by: CHRISTIES INTERNATIONAL REAL ESTATE PARK CITY - New
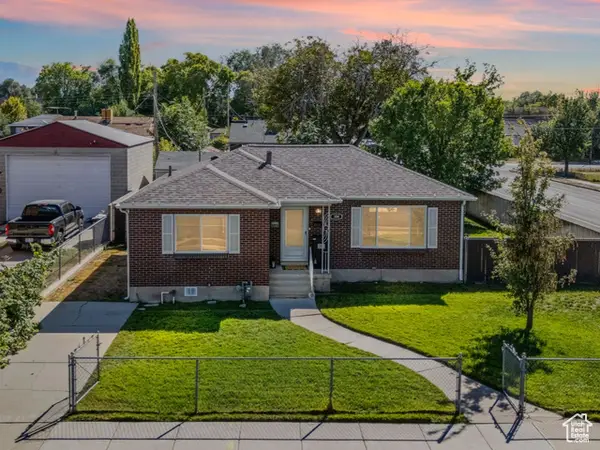 $599,000Active4 beds 2 baths2,048 sq. ft.
$599,000Active4 beds 2 baths2,048 sq. ft.304 E Truman Ave, Salt Lake City, UT 84115
MLS# 2113859Listed by: COLDWELL BANKER REALTY (SOUTH OGDEN) - New
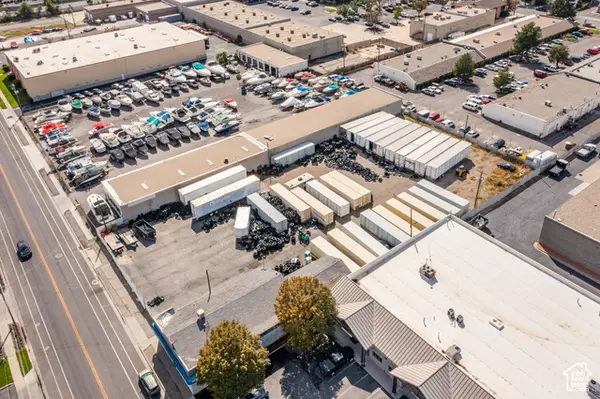 $2,500,000Active1.01 Acres
$2,500,000Active1.01 Acres3562 S Main St, South Salt Lake, UT 84115
MLS# 2113805Listed by: PRIVATE PROPERTY BROKER LLC - New
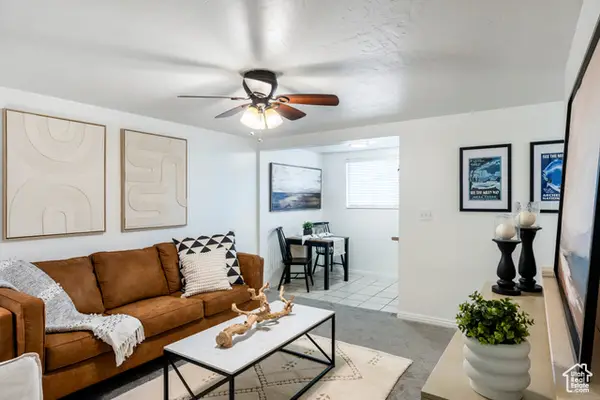 $209,900Active1 beds 1 baths528 sq. ft.
$209,900Active1 beds 1 baths528 sq. ft.301 E 2700 S #3, South Salt Lake, UT 84115
MLS# 2113508Listed by: UTAH'S WISE CHOICE REAL ESTATE - New
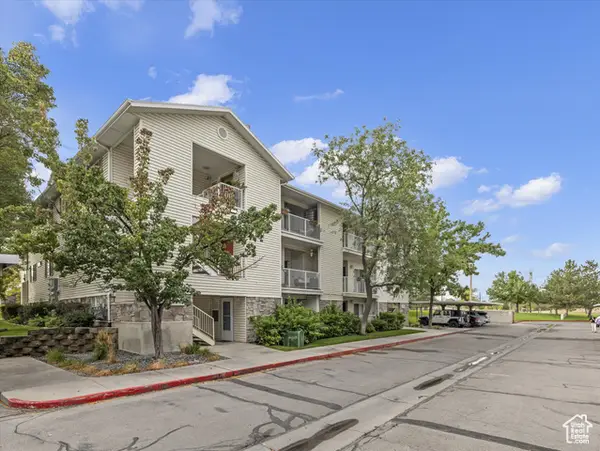 $325,000Active3 beds 2 baths1,232 sq. ft.
$325,000Active3 beds 2 baths1,232 sq. ft.3847 S Salt River Way #1, South Salt Lake, UT 84119
MLS# 2113204Listed by: WINDERMERE REAL ESTATE - New
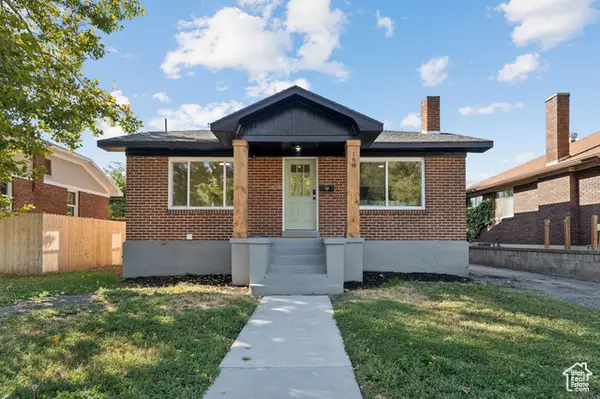 $515,000Active4 beds 2 baths1,860 sq. ft.
$515,000Active4 beds 2 baths1,860 sq. ft.180 E Sunset Ave, South Salt Lake, UT 84115
MLS# 2112787Listed by: REAL BROKER, LLC - New
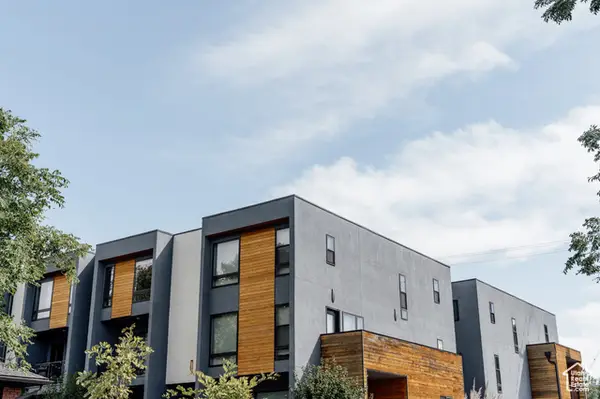 $540,000Active3 beds 3 baths1,602 sq. ft.
$540,000Active3 beds 3 baths1,602 sq. ft.24 W 1700 S #C7, South Salt Lake, UT 84115
MLS# 2112419Listed by: CITYHOME COLLECTIVE - New
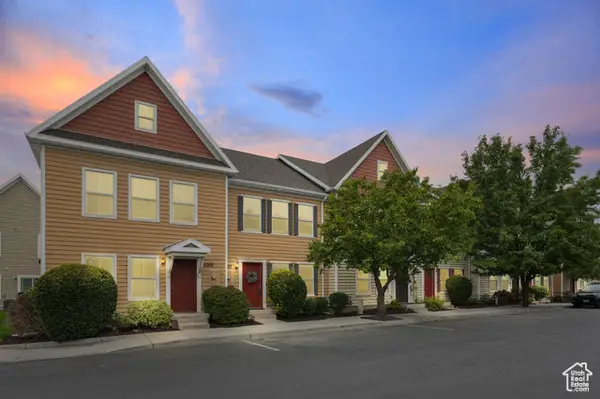 $355,000Active2 beds 2 baths1,260 sq. ft.
$355,000Active2 beds 2 baths1,260 sq. ft.3387 S Kinnell Dr W, South Salt Lake, UT 84115
MLS# 2112280Listed by: REALTY ONE GROUP SIGNATURE
