22677 E Snowbird Dr #47, Spanish Fork, UT 84660
Local realty services provided by:ERA Brokers Consolidated
22677 E Snowbird Dr #47,Spanish Fork, UT 84660
$1,225,000
- 3 Beds
- 3 Baths
- 3,202 sq. ft.
- Single family
- Active
Listed by:adam d losee
Office:bybee & co realty, llc.
MLS#:2087654
Source:SL
Price summary
- Price:$1,225,000
- Price per sq. ft.:$382.57
- Monthly HOA dues:$150
About this home
Be Sure to check out the tours! This beautiful home is the epitome of mountain living with this stunning Mountain Modern residence that effortlessly blends style and functionality. Nestled amidst breathtaking panoramic views, this home boasts an open-concept design with soaring 9" ceilings, creating a sense of expansiveness and light throughout. Step inside to discover meticulously crafted custom cabinetry and built-ins that enhance both aesthetics and storage. The gourmet kitchen is a chef's delight, featuring a spacious butler pantry complete with a sink, ensuring seamless entertaining and meal preparation. Warmth and comfort are prioritized with radiant boiler heat, supplemented by a brand-new boiler for efficiency and reliability. The expansive deck wraps gracefully around the back of the home, offering an unparalleled setting for relaxation and outdoor gatherings, all while soaking in the stunning vistas from every angle. Luxury flooring choices, including rich hardwood and polished concrete, complement the home's sleek design. For those with a passion for hobbies and storage, the detached workshop, equipped with a garage door, provides the perfect space for ATVs and toys. This property is a rare gem, offering a seamless blend of modern amenities and timeless charm in a truly spectacular mountain setting. Don't miss the opportunity to make this extraordinary home your own.
Contact an agent
Home facts
- Year built:2011
- Listing ID #:2087654
- Added:123 day(s) ago
- Updated:September 28, 2025 at 10:58 AM
Rooms and interior
- Bedrooms:3
- Total bathrooms:3
- Full bathrooms:2
- Living area:3,202 sq. ft.
Heating and cooling
- Cooling:Natural Ventilation
- Heating:Gas: Radiant, Radiant Floor, Wall Furnace
Structure and exterior
- Roof:Metal
- Year built:2011
- Building area:3,202 sq. ft.
- Lot area:10.54 Acres
Schools
- High school:Maple Mountain
- Middle school:Mapleton Jr
- Elementary school:Spanish Oaks
Utilities
- Water:Culinary, Water Connected
- Sewer:Septic Tank, Sewer: Septic Tank
Finances and disclosures
- Price:$1,225,000
- Price per sq. ft.:$382.57
- Tax amount:$3,469
New listings near 22677 E Snowbird Dr #47
- New
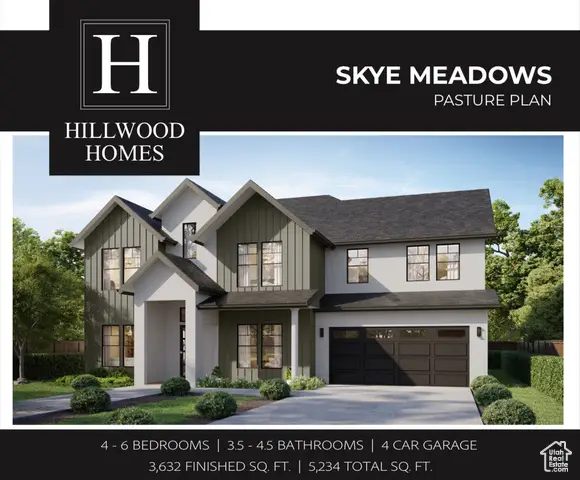 $875,000Active4 beds 4 baths5,234 sq. ft.
$875,000Active4 beds 4 baths5,234 sq. ft.1667 S Del Monte Rd #25, Spanish Fork, UT 84660
MLS# 2114232Listed by: COMMUNIE RE - New
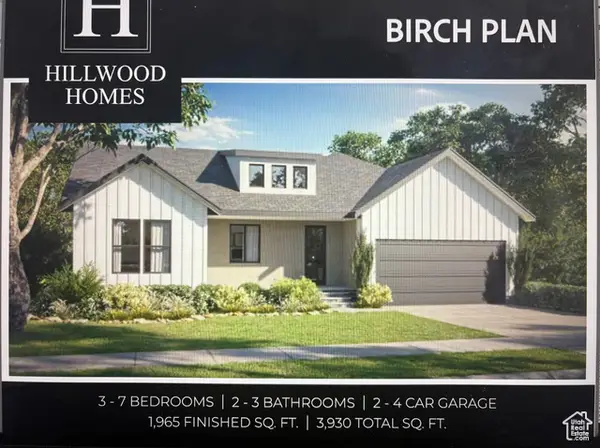 $745,750Active3 beds 2 baths3,930 sq. ft.
$745,750Active3 beds 2 baths3,930 sq. ft.286 W Hillcrest Dr #4, Spanish Fork, UT 84660
MLS# 2114202Listed by: COMMUNIE RE - New
 $495,000Active3 beds 2 baths1,811 sq. ft.
$495,000Active3 beds 2 baths1,811 sq. ft.1377 W 450 S, Spanish Fork, UT 84660
MLS# 2114209Listed by: KW WESTFIELD - New
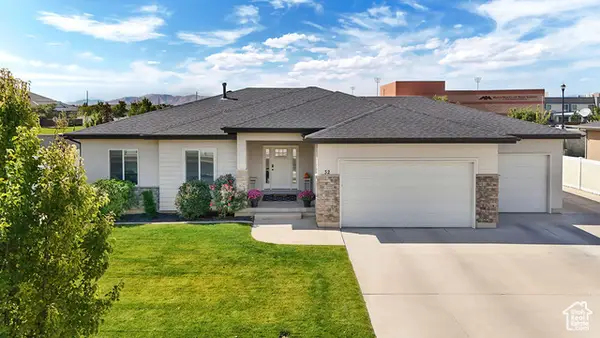 $728,000Active5 beds 3 baths3,601 sq. ft.
$728,000Active5 beds 3 baths3,601 sq. ft.32 S 2560 E, Spanish Fork, UT 84660
MLS# 2114095Listed by: JUPIDOOR LLC 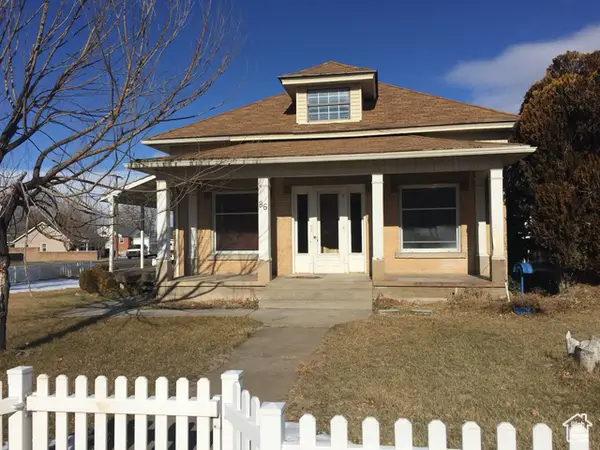 $242,000Pending4 beds 2 baths1,860 sq. ft.
$242,000Pending4 beds 2 baths1,860 sq. ft.86 W 500 N, Spanish Fork, UT 84660
MLS# 2114064Listed by: SOUTH RIM REALTY- New
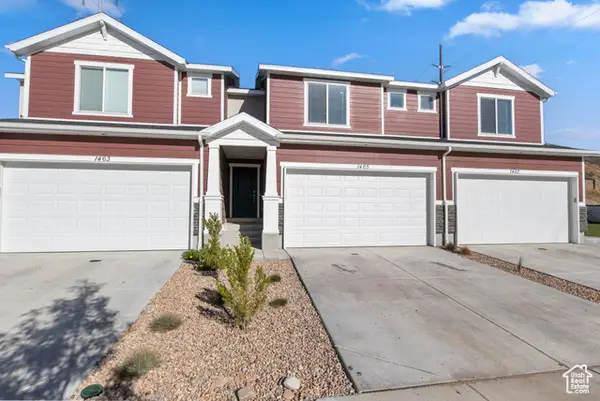 $419,000Active3 beds 3 baths2,200 sq. ft.
$419,000Active3 beds 3 baths2,200 sq. ft.1465 S 3750 E, Spanish Fork, UT 84660
MLS# 2113961Listed by: JC REALTY - New
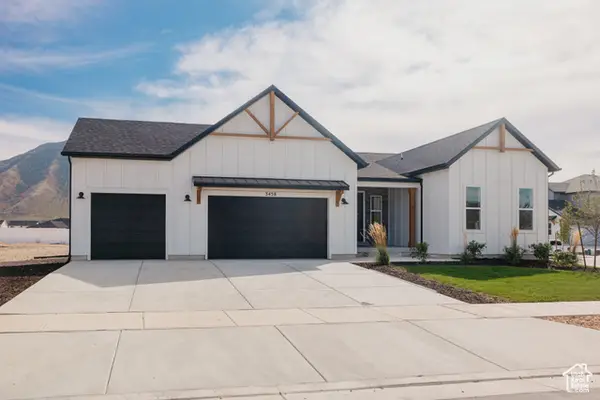 $899,900Active6 beds 4 baths4,609 sq. ft.
$899,900Active6 beds 4 baths4,609 sq. ft.3457 E 1000 S #104, Spanish Fork, UT 84660
MLS# 2113927Listed by: FIELDSTONE REALTY LLC - New
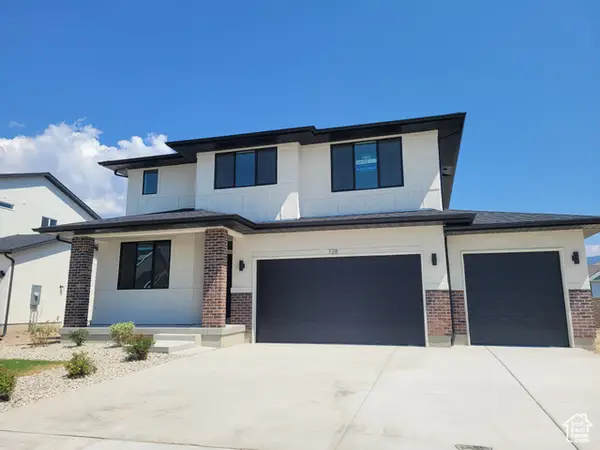 $640,750Active5 beds 3 baths3,384 sq. ft.
$640,750Active5 beds 3 baths3,384 sq. ft.669 N Plainsman Dr E #112, Spanish Fork, UT 84660
MLS# 2113903Listed by: RE/MAX ASSOCIATES - New
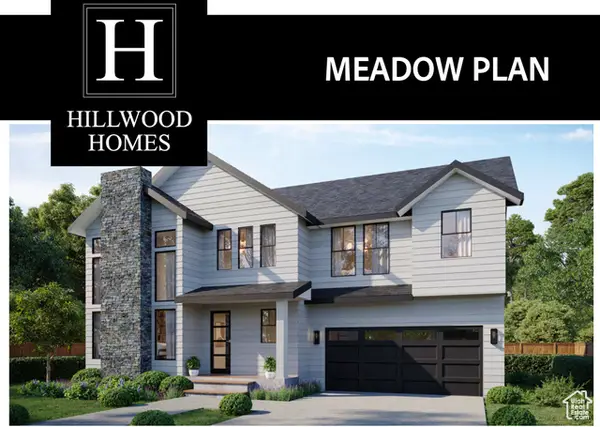 $785,000Active4 beds 4 baths3,334 sq. ft.
$785,000Active4 beds 4 baths3,334 sq. ft.1652 S 240 W #48, Spanish Fork, UT 84660
MLS# 2113867Listed by: COMMUNIE RE - Open Sat, 1 to 4pmNew
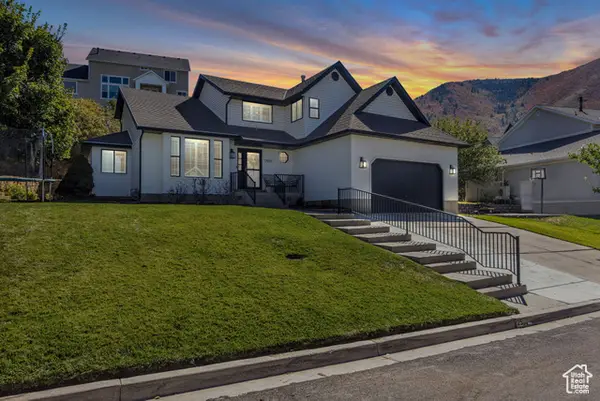 $775,000Active6 beds 4 baths3,609 sq. ft.
$775,000Active6 beds 4 baths3,609 sq. ft.2515 E Oak Haven Dr. S, Spanish Fork, UT 84660
MLS# 2113883Listed by: UNITY GROUP REAL ESTATE LLC
