2628 E 40 N #9, Spanish Fork, UT 84660
Local realty services provided by:ERA Brokers Consolidated
2628 E 40 N #9,Spanish Fork, UT 84660
$800,000
- 4 Beds
- 4 Baths
- 4,663 sq. ft.
- Single family
- Active
Listed by:lance snedden
Office:equity real estate (bear river)
MLS#:2096743
Source:SL
Price summary
- Price:$800,000
- Price per sq. ft.:$171.56
About this home
A meticulously maintained home with timeless style and thoughtful details awaits at 2628 E 40 N in Spanish Fork. This modern residence seamlessly blends sophistication, space, and functionality with over 4,600 square feet, four bedrooms, and three and a half baths. Clean architectural lines and an open-concept layout create an airy, inviting flow throughout. The main-level primary suite offers a luxurious en-suite bath and a walk-in closet with effortless access to the laundry room-bringing convenience to everyday living. A spacious three-car garage provides ample room for vehicles, storage, or hobbies. Outside, the fully landscaped yard offers a peaceful and polished setting. Located in a quiet, established neighborhood just minutes from Spanish Fork Canyon, schools, parks, golf courses, and shopping at River Bridge, this home is perfectly positioned for comfort, community, and connection. Buyer to verify all information and details provided. Square footage figures are provided as a courtesy estimate only and were obtained from county records. Buyer is advised to obtain an independent measurement.
Contact an agent
Home facts
- Year built:2020
- Listing ID #:2096743
- Added:84 day(s) ago
- Updated:September 28, 2025 at 10:58 AM
Rooms and interior
- Bedrooms:4
- Total bathrooms:4
- Full bathrooms:3
- Half bathrooms:1
- Living area:4,663 sq. ft.
Heating and cooling
- Cooling:Central Air
- Heating:Gas: Central
Structure and exterior
- Roof:Asphalt
- Year built:2020
- Building area:4,663 sq. ft.
- Lot area:0.25 Acres
Schools
- High school:Maple Mountain
- Elementary school:Sierra Bonita
Utilities
- Water:Culinary, Water Connected
- Sewer:Sewer Connected, Sewer: Connected, Sewer: Public
Finances and disclosures
- Price:$800,000
- Price per sq. ft.:$171.56
- Tax amount:$3,358
New listings near 2628 E 40 N #9
- New
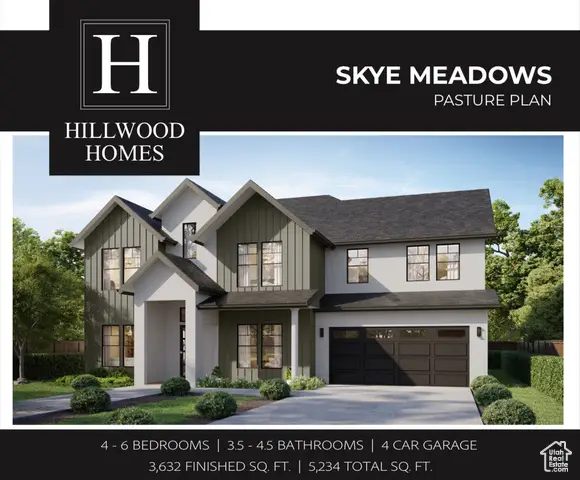 $875,000Active4 beds 4 baths5,234 sq. ft.
$875,000Active4 beds 4 baths5,234 sq. ft.1667 S Del Monte Rd #25, Spanish Fork, UT 84660
MLS# 2114232Listed by: COMMUNIE RE - New
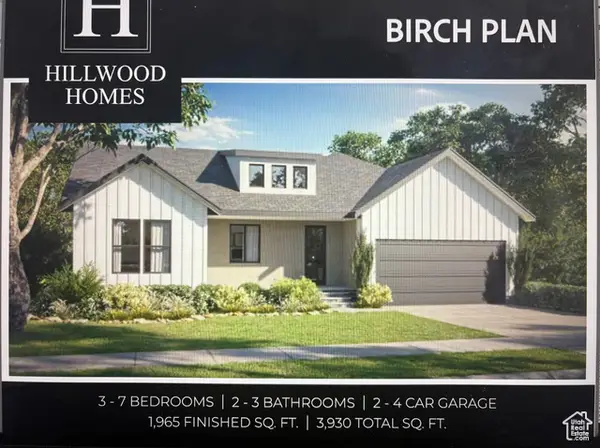 $745,750Active3 beds 2 baths3,930 sq. ft.
$745,750Active3 beds 2 baths3,930 sq. ft.286 W Hillcrest Dr #4, Spanish Fork, UT 84660
MLS# 2114202Listed by: COMMUNIE RE - New
 $495,000Active3 beds 2 baths1,811 sq. ft.
$495,000Active3 beds 2 baths1,811 sq. ft.1377 W 450 S, Spanish Fork, UT 84660
MLS# 2114209Listed by: KW WESTFIELD - New
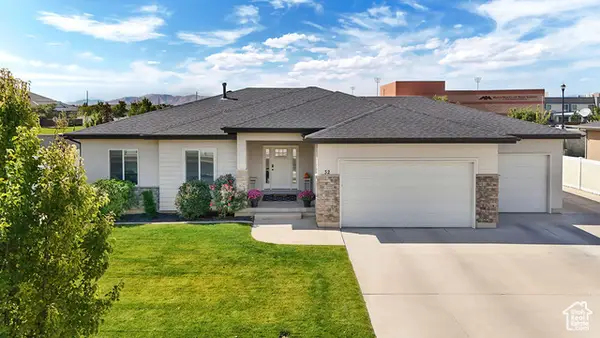 $728,000Active5 beds 3 baths3,601 sq. ft.
$728,000Active5 beds 3 baths3,601 sq. ft.32 S 2560 E, Spanish Fork, UT 84660
MLS# 2114095Listed by: JUPIDOOR LLC 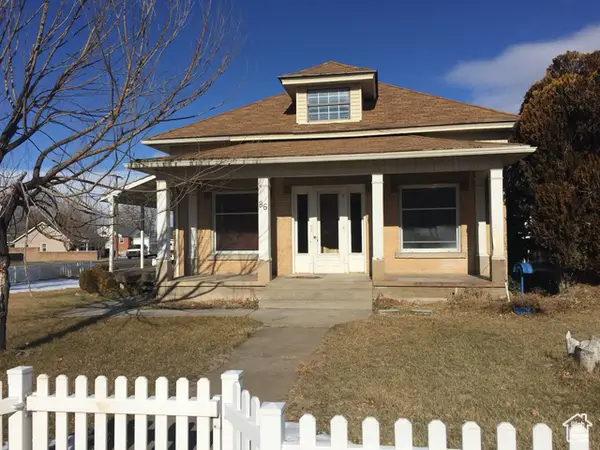 $242,000Pending4 beds 2 baths1,860 sq. ft.
$242,000Pending4 beds 2 baths1,860 sq. ft.86 W 500 N, Spanish Fork, UT 84660
MLS# 2114064Listed by: SOUTH RIM REALTY- New
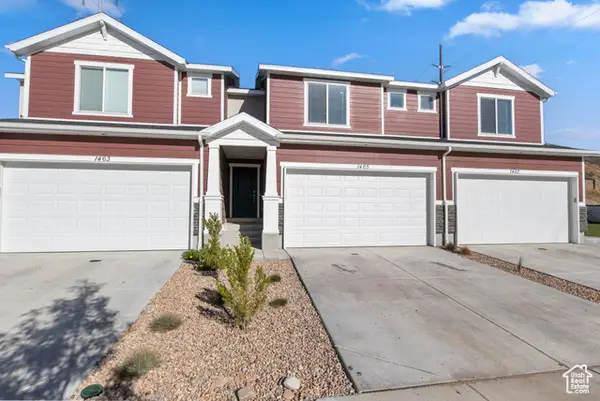 $419,000Active3 beds 3 baths2,200 sq. ft.
$419,000Active3 beds 3 baths2,200 sq. ft.1465 S 3750 E, Spanish Fork, UT 84660
MLS# 2113961Listed by: JC REALTY - New
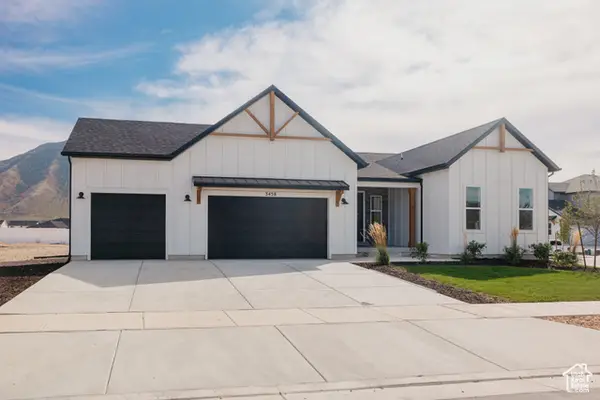 $899,900Active6 beds 4 baths4,609 sq. ft.
$899,900Active6 beds 4 baths4,609 sq. ft.3457 E 1000 S #104, Spanish Fork, UT 84660
MLS# 2113927Listed by: FIELDSTONE REALTY LLC - New
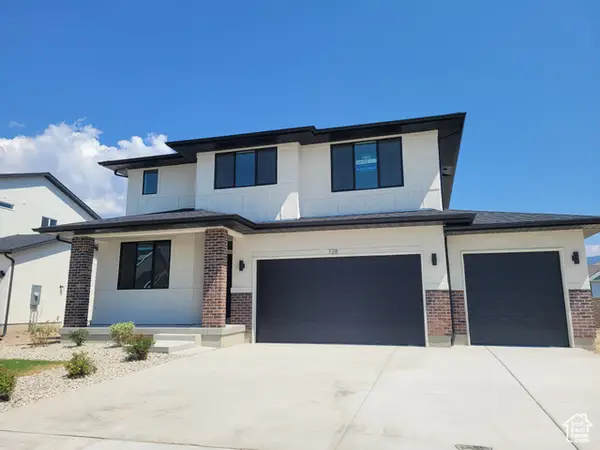 $640,750Active5 beds 3 baths3,384 sq. ft.
$640,750Active5 beds 3 baths3,384 sq. ft.669 N Plainsman Dr E #112, Spanish Fork, UT 84660
MLS# 2113903Listed by: RE/MAX ASSOCIATES - New
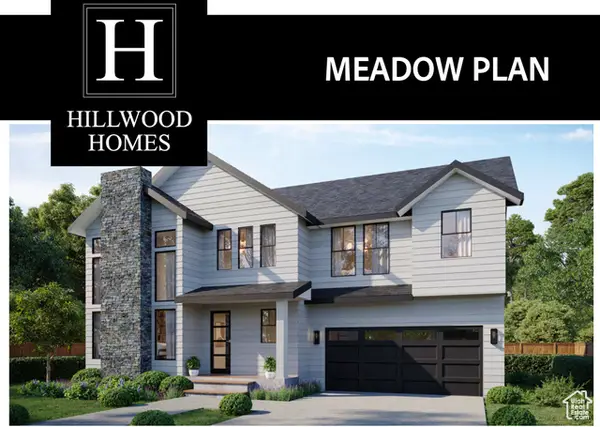 $785,000Active4 beds 4 baths3,334 sq. ft.
$785,000Active4 beds 4 baths3,334 sq. ft.1652 S 240 W #48, Spanish Fork, UT 84660
MLS# 2113867Listed by: COMMUNIE RE - Open Sat, 1 to 4pmNew
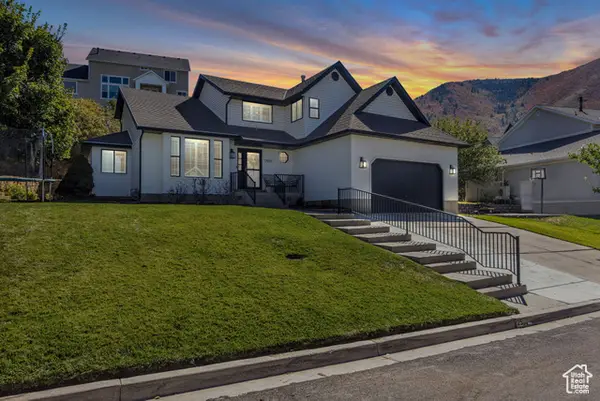 $775,000Active6 beds 4 baths3,609 sq. ft.
$775,000Active6 beds 4 baths3,609 sq. ft.2515 E Oak Haven Dr. S, Spanish Fork, UT 84660
MLS# 2113883Listed by: UNITY GROUP REAL ESTATE LLC
