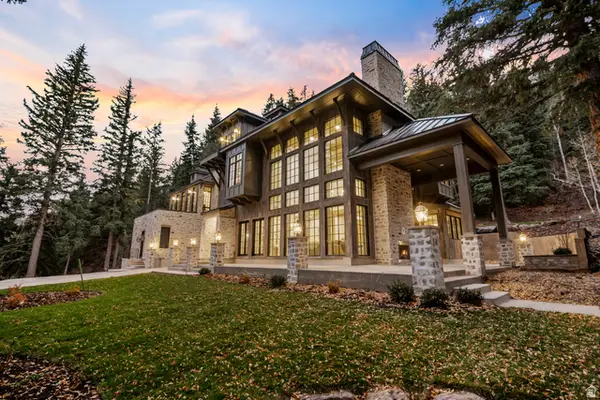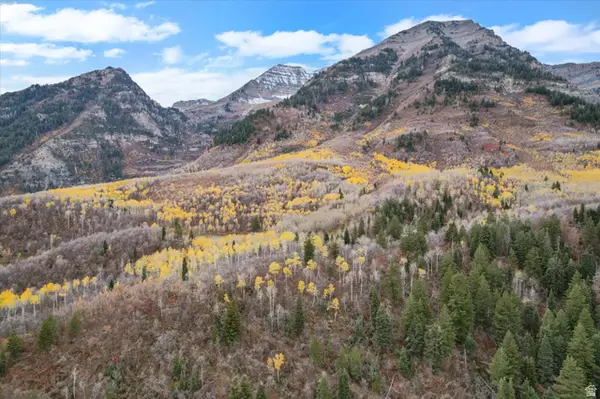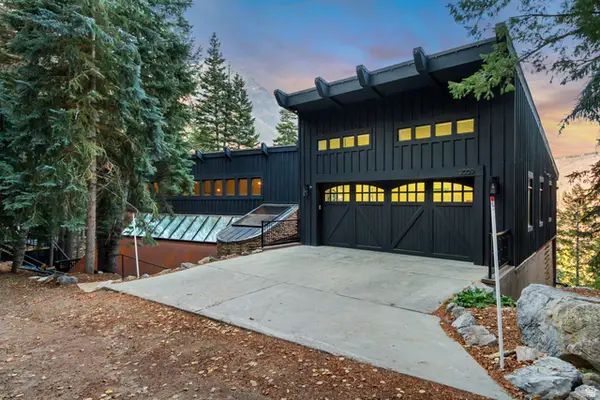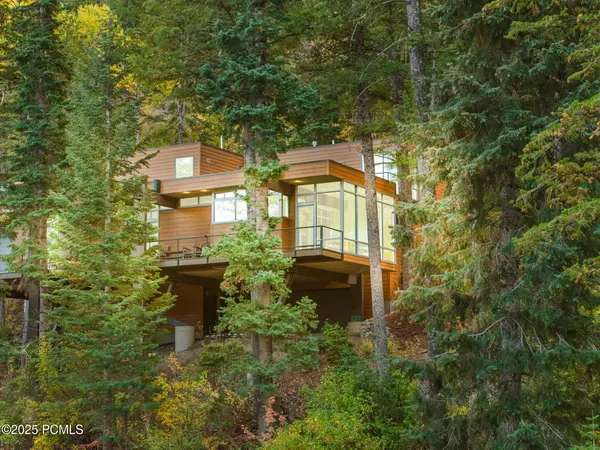3003 E Elk Way, Sundance, UT 84604
Local realty services provided by:ERA Realty Center
3003 E Elk Way,Sundance, UT 84604
$2,600,000
- 5 Beds
- 4 Baths
- 3,412 sq. ft.
- Single family
- Pending
Listed by: jenny h mecham
Office: equity real estate (premier elite)
MLS#:2114148
Source:SL
Price summary
- Price:$2,600,000
- Price per sq. ft.:$762.02
- Monthly HOA dues:$166.67
About this home
Located just above the base of Robert Redford's award-winning Sundance Mountain Resort, this artistic, rustic home is the perfect place to experience the four-season wonders of the American mountain West. This "sunny side" home is situated on a naturally wooded lot, for snowy play days or romantic summer evenings gathered under the stars. With 5 bedrooms, 3.5 baths, many bonus living spaces and incredible light, each room invites the natural beauty of the mountains inside to serve as living art. As part of Sundance's Institute, this well-appointed cabin has been a summer home to playwrights, actors and other artists, giving it a history of creative collaboration that can still be felt today. Add to this the curated collection of mountain contemporary, vintage western, and native hand-crafted pieces and textiles, and you have a one-of-a-kind treasure to gather and call home. (Note: The upper floor can also be closed off and used as an ADU or other accessory space to enhance rentability, and has its own quaint entrance on the north side. )
Contact an agent
Home facts
- Year built:1986
- Listing ID #:2114148
- Added:139 day(s) ago
- Updated:November 15, 2025 at 09:25 AM
Rooms and interior
- Bedrooms:5
- Total bathrooms:4
- Full bathrooms:2
- Half bathrooms:1
- Living area:3,412 sq. ft.
Heating and cooling
- Heating:Gas: Central, Propane
Structure and exterior
- Roof:Asphalt
- Year built:1986
- Building area:3,412 sq. ft.
- Lot area:0.37 Acres
Schools
- High school:Orem
- Middle school:Canyon View
- Elementary school:Foothill
Utilities
- Water:Water Connected
- Sewer:Septic Tank, Sewer Connected, Sewer: Connected, Sewer: Septic Tank
Finances and disclosures
- Price:$2,600,000
- Price per sq. ft.:$762.02
- Tax amount:$6,347
New listings near 3003 E Elk Way
- New
 $859,900Active1 beds 1 baths550 sq. ft.
$859,900Active1 beds 1 baths550 sq. ft.8865 N Timphaven Rd, Sundance, UT 84604
MLS# 2136345Listed by: VINTAGE PROPERTIES GROUP INC - New
 $9,600,000Active6 beds 9 baths13,664 sq. ft.
$9,600,000Active6 beds 9 baths13,664 sq. ft.8807 N Timphaven Rd E, Sundance, UT 84604
MLS# 2135696Listed by: EQUITY REAL ESTATE (PREMIER ELITE)  $350,000Pending3 beds 2 baths1,389 sq. ft.
$350,000Pending3 beds 2 baths1,389 sq. ft.1174 Meadow Rd #7, Provo, UT 84606
MLS# 2128240Listed by: CONGRESS REALTY INC $7,500,000Active5 beds 6 baths5,957 sq. ft.
$7,500,000Active5 beds 6 baths5,957 sq. ft.9271 N Mile 23 Ln, Sundance, UT 84604
MLS# 2125684Listed by: EQUITY REAL ESTATE (PREMIER ELITE) $825,000Active0.53 Acres
$825,000Active0.53 Acres9128 N Timphaven Rd E #15, Sundance, UT 84604
MLS# 2122866Listed by: EQUITY REAL ESTATE (PREMIER ELITE) $3,495,000Pending5 beds 6 baths6,320 sq. ft.
$3,495,000Pending5 beds 6 baths6,320 sq. ft.3009 E Black Forest Rd, Sundance, UT 84604
MLS# 2121916Listed by: WOODLEY REAL ESTATE $3,995,000Active4 beds 5 baths3,476 sq. ft.
$3,995,000Active4 beds 5 baths3,476 sq. ft.2788 E Stewart Road, Sundance, UT 84604
MLS# 12504903Listed by: WINDERMERE REAL ESTATE - UTAH $3,600,000Active4 beds 4 baths3,785 sq. ft.
$3,600,000Active4 beds 4 baths3,785 sq. ft.9045 Childrens Rd N #7, Sundance, UT 84604
MLS# 2104570Listed by: WINDERMERE REAL ESTATE $1,547,000Pending2 beds 2 baths1,400 sq. ft.
$1,547,000Pending2 beds 2 baths1,400 sq. ft.8878 N Timphaven Rd Man Rd #4, Sundance, UT 84604
MLS# 2091114Listed by: UNIQUE UTAH HOMES

