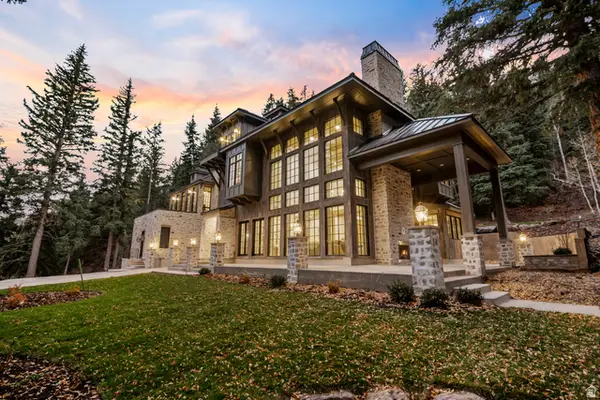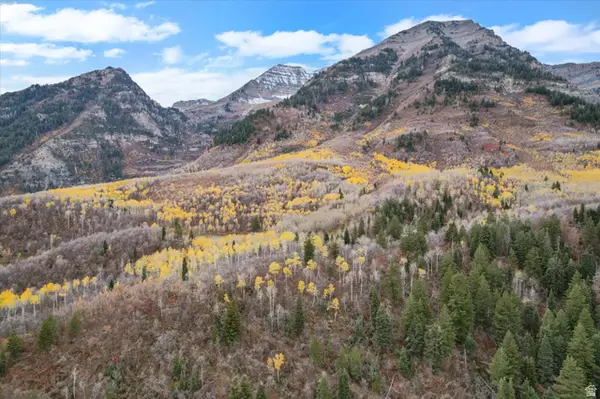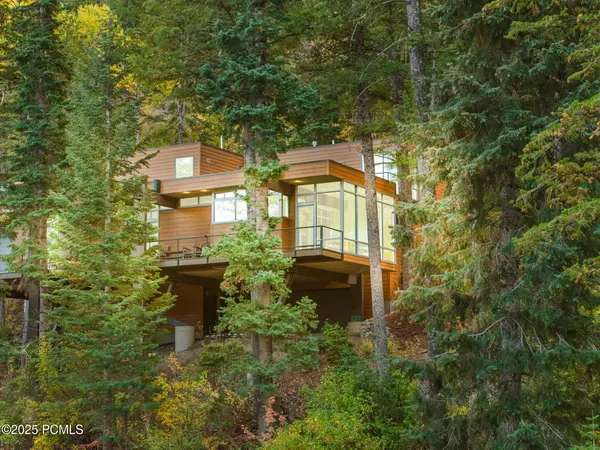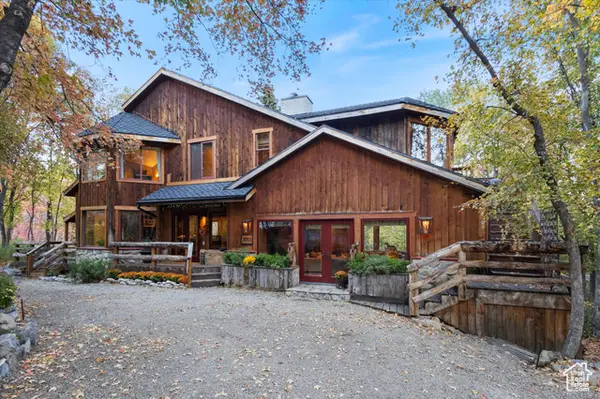3009 E Black Forest Rd, Sundance, UT 84604
Local realty services provided by:ERA Realty Center
3009 E Black Forest Rd,Sundance, UT 84604
$3,495,000
- 5 Beds
- 6 Baths
- 6,320 sq. ft.
- Single family
- Pending
Listed by: john woodley, thomas larsen
Office: woodley real estate
MLS#:2121916
Source:SL
Price summary
- Price:$3,495,000
- Price per sq. ft.:$553.01
- Monthly HOA dues:$208.33
About this home
This one-of-a-kind mountain retreat within 100 yards of the nearest ski run, offers every amenity your family could want and is approved for short term rentals. Fully remodeled with vaulted ceilings, expansive decks and patios, and seamless indoor-outdoor living, this property allows you to take in the stunning natural surroundings from every angle. Multiple living areas, generous guest accommodations, en-suite bedrooms, and a secondary kitchen/accessory apartment make hosting effortless. The main residence is completed with a detached garage featuring a dedicated ski-locker room complete with built-in lockers and boot warmers, perfect for shedding layers and drying gear after a day on the mountain. The home also includes an impressive indoor sports court, allowing for year-round recreation with space for racquetball, basketball, pickleball, and more. Unique architectural elements and expansive skylights fill the home with natural light, enhancing its warm, elevated mountain design. This is where modern comfort meets timeless rustic luxury, with unmatched access to hiking, biking, skiing, and year-round recreation right outside your door. Enjoy all Sundance has to offer, including award-winning dining, a world-class spa, art studios, and scenic chairlift experiences, while Provo is just 20 minutes down the canyon for additional shopping, dining, and city convenience. Sundance is experiencing significant investment and growth, including expanded ski terrain, upgraded lift infrastructure, a state-of-the-art day lodge, and a new luxury inn underway at the base area, enhancing the resort lifestyle and strengthening long-term value in this highly sought-after community. Whether you're seeking a primary residence, a private mountain getaway, or a premium rental opportunity, this rare offering delivers privacy, recreation, and an unparalleled mountain lifestyle in one of Utah's most exclusive alpine destinations.
Contact an agent
Home facts
- Year built:1990
- Listing ID #:2121916
- Added:96 day(s) ago
- Updated:December 17, 2025 at 11:37 AM
Rooms and interior
- Bedrooms:5
- Total bathrooms:6
- Full bathrooms:3
- Living area:6,320 sq. ft.
Heating and cooling
- Cooling:Central Air
- Heating:Forced Air, Gas: Central, Wall Furnace
Structure and exterior
- Roof:Metal
- Year built:1990
- Building area:6,320 sq. ft.
- Lot area:0.68 Acres
Schools
- High school:Orem
- Middle school:Canyon View
- Elementary school:Cascade
Utilities
- Water:Culinary, Private, Water Connected
- Sewer:Septic Tank, Sewer Connected, Sewer: Connected, Sewer: Septic Tank
Finances and disclosures
- Price:$3,495,000
- Price per sq. ft.:$553.01
- Tax amount:$21,891
New listings near 3009 E Black Forest Rd
- New
 $859,900Active1 beds 1 baths550 sq. ft.
$859,900Active1 beds 1 baths550 sq. ft.8865 N Timphaven Rd, Sundance, UT 84604
MLS# 2136345Listed by: VINTAGE PROPERTIES GROUP INC - New
 $9,600,000Active6 beds 9 baths13,664 sq. ft.
$9,600,000Active6 beds 9 baths13,664 sq. ft.8807 N Timphaven Rd E, Sundance, UT 84604
MLS# 2135696Listed by: EQUITY REAL ESTATE (PREMIER ELITE)  $350,000Pending3 beds 2 baths1,389 sq. ft.
$350,000Pending3 beds 2 baths1,389 sq. ft.1174 Meadow Rd #7, Provo, UT 84606
MLS# 2128240Listed by: CONGRESS REALTY INC $7,500,000Active5 beds 6 baths5,957 sq. ft.
$7,500,000Active5 beds 6 baths5,957 sq. ft.9271 N Mile 23 Ln, Sundance, UT 84604
MLS# 2125684Listed by: EQUITY REAL ESTATE (PREMIER ELITE) $825,000Active0.53 Acres
$825,000Active0.53 Acres9128 N Timphaven Rd E #15, Sundance, UT 84604
MLS# 2122866Listed by: EQUITY REAL ESTATE (PREMIER ELITE) $3,995,000Active4 beds 5 baths3,476 sq. ft.
$3,995,000Active4 beds 5 baths3,476 sq. ft.2788 E Stewart Road, Sundance, UT 84604
MLS# 12504903Listed by: WINDERMERE REAL ESTATE - UTAH $2,600,000Pending5 beds 4 baths3,412 sq. ft.
$2,600,000Pending5 beds 4 baths3,412 sq. ft.3003 E Elk Way, Sundance, UT 84604
MLS# 2114148Listed by: EQUITY REAL ESTATE (PREMIER ELITE) $3,600,000Active4 beds 4 baths3,785 sq. ft.
$3,600,000Active4 beds 4 baths3,785 sq. ft.9045 Childrens Rd N #7, Sundance, UT 84604
MLS# 2104570Listed by: WINDERMERE REAL ESTATE $1,547,000Pending2 beds 2 baths1,400 sq. ft.
$1,547,000Pending2 beds 2 baths1,400 sq. ft.8878 N Timphaven Rd Man Rd #4, Sundance, UT 84604
MLS# 2091114Listed by: UNIQUE UTAH HOMES

