9045 Childrens Rd N #7, Sundance, UT 84604
Local realty services provided by:ERA Realty Center
9045 Childrens Rd N #7,Sundance, UT 84604
$3,600,000
- 4 Beds
- 4 Baths
- 3,785 sq. ft.
- Single family
- Active
Listed by: gary r peterson
Office: windermere real estate
MLS#:2104570
Source:SL
Price summary
- Price:$3,600,000
- Price per sq. ft.:$951.12
- Monthly HOA dues:$500
About this home
Steeped in local Sundance history is the Stewart Family who secured over 2000 acres in 1900. In the early 1960's a small enclave of 8 lots and acres of common area were developed for their descendants know as Children's Road. This hidden gem is the only development on the East side of The Alpine Loop, along with The Redford Ranch which lies just above. Now for the first time ever is your opportunity to purchase within this community. Built in 1999 to take advantage of breathtaking views, this open floorplan lodge offers warm and inviting living spaces. 4 plus bedrooms, 3.5 bathrooms, a rich use of knotty pine, walls of windows offering great light and views. Enjoy an exterior hot tub and a studio apartment and two car attached garage. Privacy is unmatched. The setting can't be duplicated. Access is through a secure gate. A once in a lifetime opportunity!
Contact an agent
Home facts
- Year built:1999
- Listing ID #:2104570
- Added:149 day(s) ago
- Updated:January 09, 2026 at 12:26 PM
Rooms and interior
- Bedrooms:4
- Total bathrooms:4
- Full bathrooms:2
- Half bathrooms:1
- Living area:3,785 sq. ft.
Heating and cooling
- Heating:Gas: Radiant, Hot Water, Propane
Structure and exterior
- Roof:Metal
- Year built:1999
- Building area:3,785 sq. ft.
- Lot area:0.34 Acres
Schools
- High school:Timpview
- Middle school:Centennial
- Elementary school:Canyon Crest
Utilities
- Water:Culinary, Water Connected
- Sewer:Septic Tank, Sewer: Septic Tank
Finances and disclosures
- Price:$3,600,000
- Price per sq. ft.:$951.12
- Tax amount:$7,805
New listings near 9045 Childrens Rd N #7
- New
 $350,000Active3 beds 2 baths1,389 sq. ft.
$350,000Active3 beds 2 baths1,389 sq. ft.1174 Meadow Rd #7, Provo, UT 84606
MLS# 2128240Listed by: CONGRESS REALTY INC 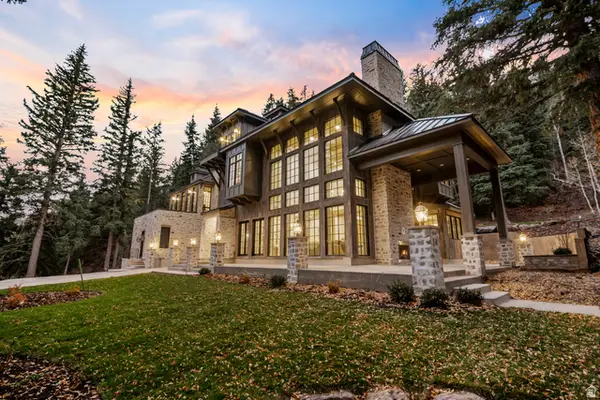 $7,500,000Active5 beds 6 baths5,957 sq. ft.
$7,500,000Active5 beds 6 baths5,957 sq. ft.9271 N Mile 23 Ln, Sundance, UT 84604
MLS# 2125684Listed by: EQUITY REAL ESTATE (PREMIER ELITE)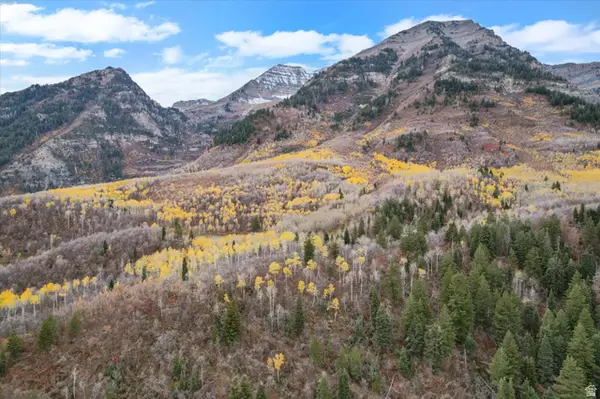 $825,000Active0.53 Acres
$825,000Active0.53 Acres9128 N Timphaven Rd E #15, Sundance, UT 84604
MLS# 2122866Listed by: EQUITY REAL ESTATE (PREMIER ELITE)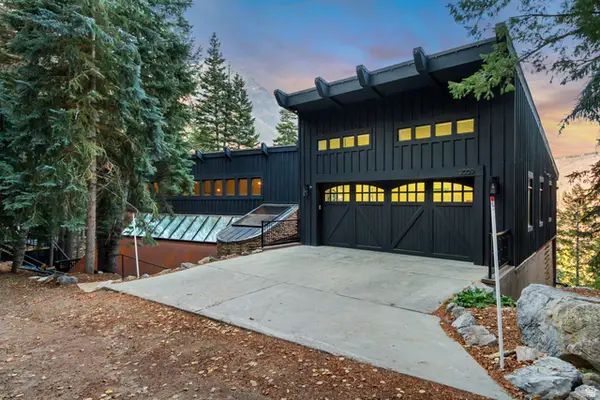 $3,495,000Pending5 beds 6 baths6,320 sq. ft.
$3,495,000Pending5 beds 6 baths6,320 sq. ft.3009 E Black Forest Rd, Sundance, UT 84604
MLS# 2121916Listed by: WOODLEY REAL ESTATE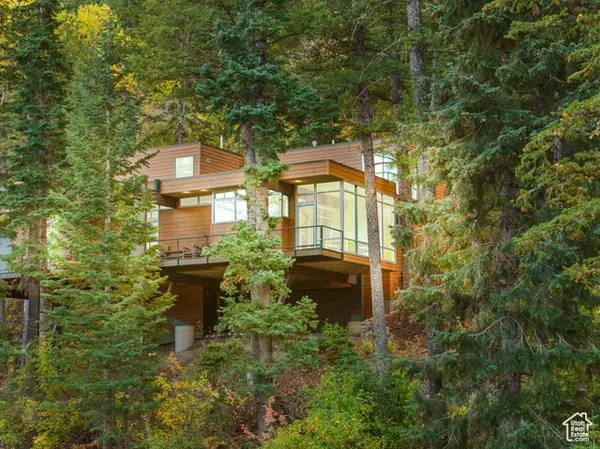 $3,995,000Active4 beds 5 baths3,476 sq. ft.
$3,995,000Active4 beds 5 baths3,476 sq. ft.2788 E Stewart Rd, Sundance, UT 84604
MLS# 2118638Listed by: WINDERMERE REAL ESTATE (PCM)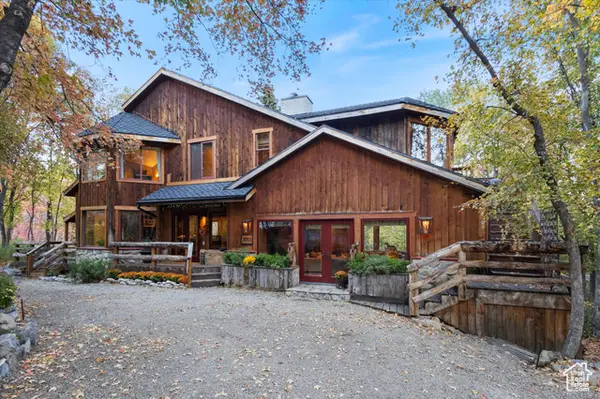 $2,600,000Pending5 beds 4 baths3,412 sq. ft.
$2,600,000Pending5 beds 4 baths3,412 sq. ft.3003 E Elk Way, Sundance, UT 84604
MLS# 2114148Listed by: EQUITY REAL ESTATE (PREMIER ELITE)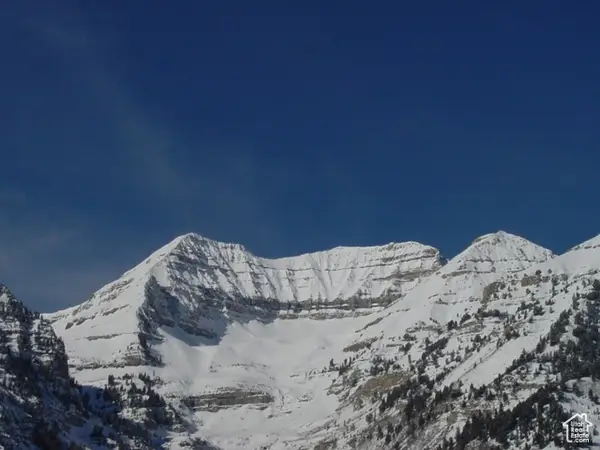 $1,690,000Active1.14 Acres
$1,690,000Active1.14 Acres8947 N Timphaven Dr E, Sundance, UT 84604
MLS# 2101692Listed by: VINTAGE PROPERTIES GROUP INC $1,547,000Pending2 beds 2 baths1,400 sq. ft.
$1,547,000Pending2 beds 2 baths1,400 sq. ft.8878 N Timphaven Rd Man Rd #4, Sundance, UT 84604
MLS# 2091114Listed by: UNIQUE UTAH HOMES $5,650,000Pending4 beds 5 baths3,248 sq. ft.
$5,650,000Pending4 beds 5 baths3,248 sq. ft.8806 N Stewart Rd #1A, Sundance, UT 84604
MLS# 2104550Listed by: SUMMIT SOTHEBY'S INTERNATIONAL REALTY
