3057 E Balsam Road, Sundance, UT 84604
Local realty services provided by:ERA Brokers Consolidated
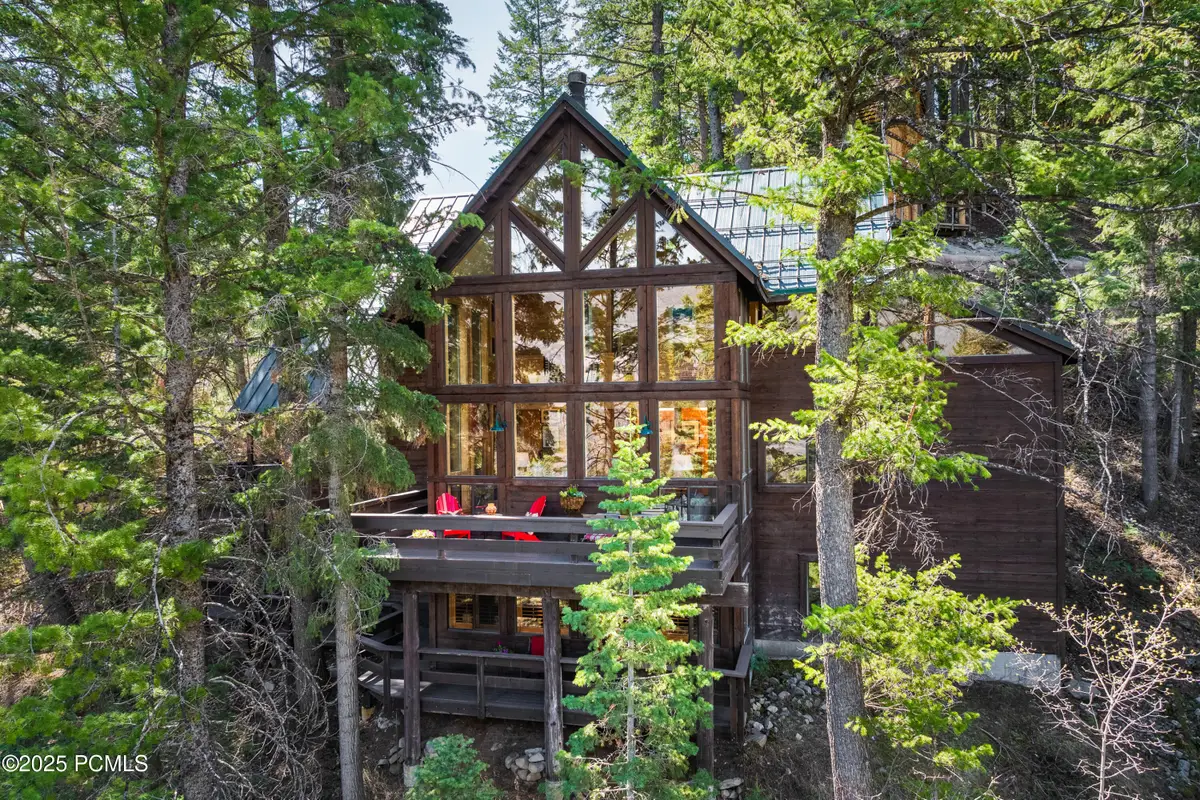
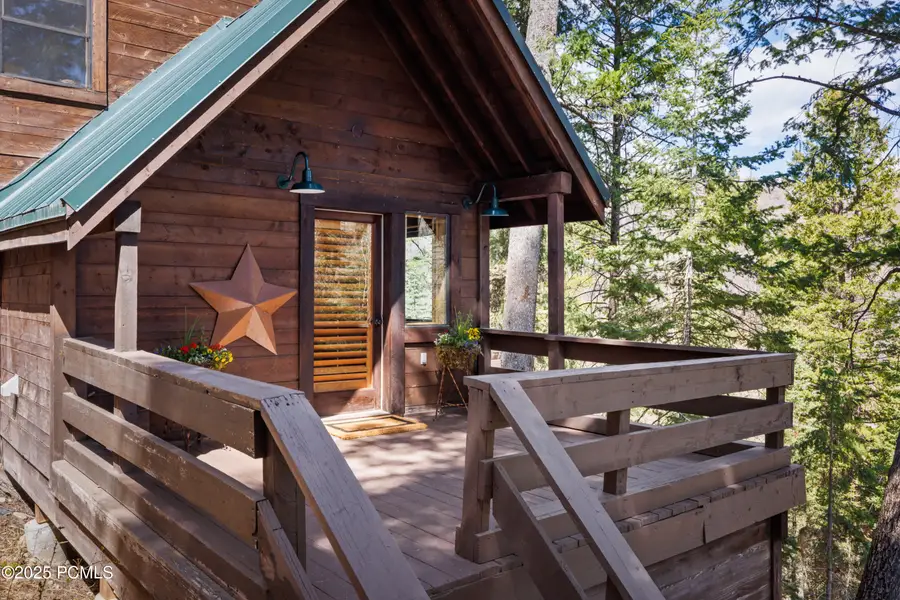
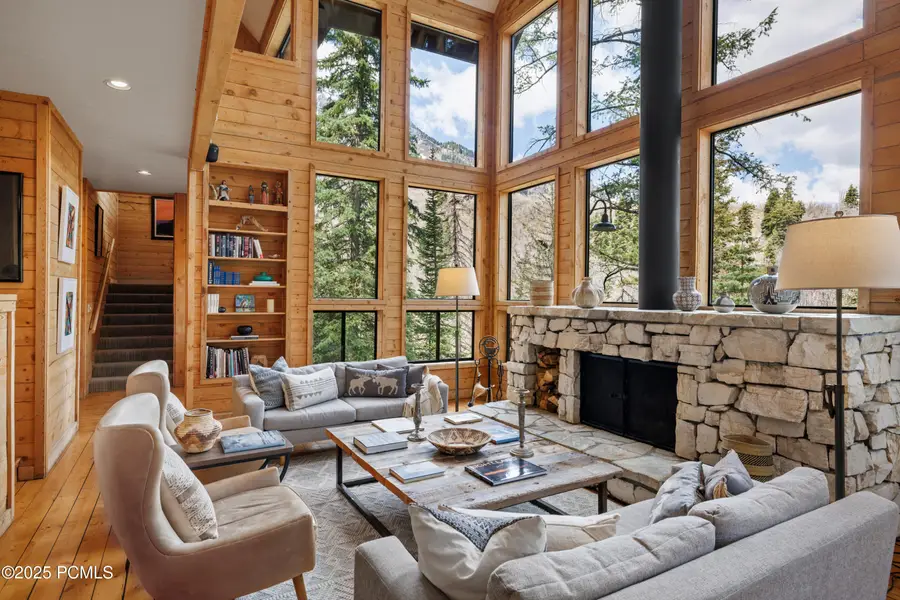
Listed by:matthew j magnotta
Office:christies international re pc
MLS#:12502475
Source:UT_PCBR
Price summary
- Price:$3,000,000
- Price per sq. ft.:$848.42
About this home
Owned for decades by renowned artist, Sibylle Szaggars Redford, this exquisite mountain sanctuary represents the essence of Robert Redford's original vision for development in, and around, the Sundance Resort: A minimal footprint and unpretentious, yet intentional design, that lives in harmony and communion with Nature; thus promoting creativity, freedom, and peace. The wooden cabin is embraced by majestic pines in the splendor of the surrounding forests, canyons, and the Wasatch Range. It enjoys extreme privacy at the end of the cul-de-sac and gated entry; with ever-changing views of Mt Timpanogos. While the vicinity to the base of the mountain, and the Sundance Resort, make the home supremely convenient.
The main living area is anchored by 27-foot vaulted ceilings, wood-burning fireplace, and a full wall of windows that frame the mountains. With over 3,500 square feet, the layout includes four-bedroom suites, including a lower-level guest wing with private entrance, kitchenette, full bath, and deck. A lofted retreat provides flexible space for creative work or quiet reflection. Outdoor decks and expansive windows keep the surrounding forest and shifting light present throughout the home.
Owners enjoy year-round activities —enjoying summer hiking to majestic waterfalls, mountain biking, fly fishing and winter skiing and more.
This is a rare opportunity to own a legacy property near the Sundance Resort at a pivotal time. The resort is undergoing significant investment, a new high-speed lift, expanded snowmaking, upgraded dining, a new base camp, a new lodge, the Springs at Sundance, and improved year-round infrastructure. These changes are enhancing the experience while preserving the low-impact, nature-centered culture that reflect Robert Redford's original vision.
Homes with this level of privacy, architectural integrity, and ownership history rarely become available for sale.
Contact an agent
Home facts
- Year built:1988
- Listing Id #:12502475
- Added:45 day(s) ago
- Updated:July 01, 2025 at 08:22 AM
Rooms and interior
- Bedrooms:4
- Total bathrooms:5
- Full bathrooms:3
- Half bathrooms:1
- Living area:3,536 sq. ft.
Heating and cooling
- Cooling:Central Air
- Heating:Baseboard, Forced Air, Propane
Structure and exterior
- Roof:Metal
- Year built:1988
- Building area:3,536 sq. ft.
- Lot area:0.59 Acres
Utilities
- Water:Public
Finances and disclosures
- Price:$3,000,000
- Price per sq. ft.:$848.42
- Tax amount:$15,448 (2024)
New listings near 3057 E Balsam Road
- New
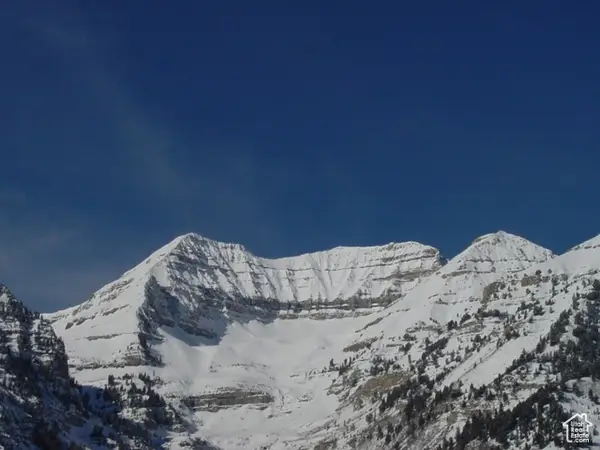 $1,690,000Active1.14 Acres
$1,690,000Active1.14 Acres8947 N Timphaven Dr E, Sundance, UT 84604
MLS# 2101692Listed by: VINTAGE PROPERTIES GROUP INC - New
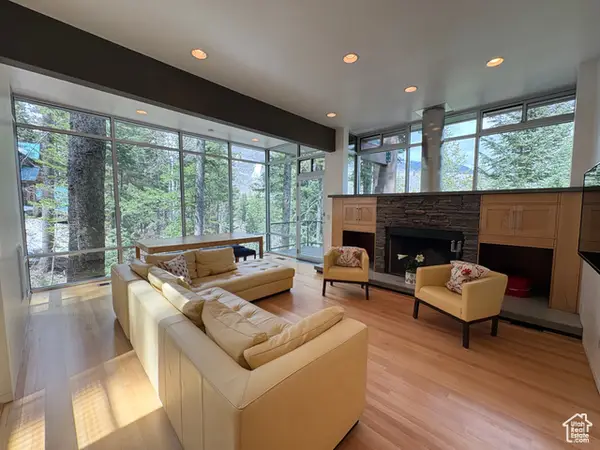 $4,485,000Active4 beds 5 baths4,210 sq. ft.
$4,485,000Active4 beds 5 baths4,210 sq. ft.2788 E Stewart Rd, Sundance, UT 84604
MLS# 2100886Listed by: TAB REAL ESTATE INC.  $1,950,000Active6 beds 4 baths3,300 sq. ft.
$1,950,000Active6 beds 4 baths3,300 sq. ft.2760 E Brickerhaven Dr N #27, Sundance, UT 84604
MLS# 2099449Listed by: VINTAGE PROPERTIES GROUP INC $2,950,000Active6 beds 4 baths4,721 sq. ft.
$2,950,000Active6 beds 4 baths4,721 sq. ft.8998 Timphaven Rd, Sundance, UT 84604
MLS# 12503054Listed by: ENGEL & VOLKERS PARK CITY $2,295,000Pending4 beds 4 baths2,912 sq. ft.
$2,295,000Pending4 beds 4 baths2,912 sq. ft.2889 E Sunnyside Ln, Sundance, UT 84604
MLS# 2095670Listed by: NRE $9,700,000Pending5 beds 7 baths6,328 sq. ft.
$9,700,000Pending5 beds 7 baths6,328 sq. ft.8597 Mandan Road, Sundance, UT 84604
MLS# 12502657Listed by: KW PARK CITY KELLER WILLIAMS REAL ESTATE $1,547,000Active2 beds 2 baths1,400 sq. ft.
$1,547,000Active2 beds 2 baths1,400 sq. ft.8878 N Timphaven Rd Man Rd #4, Sundance, UT 84604
MLS# 2091114Listed by: UNIQUE UTAH HOMES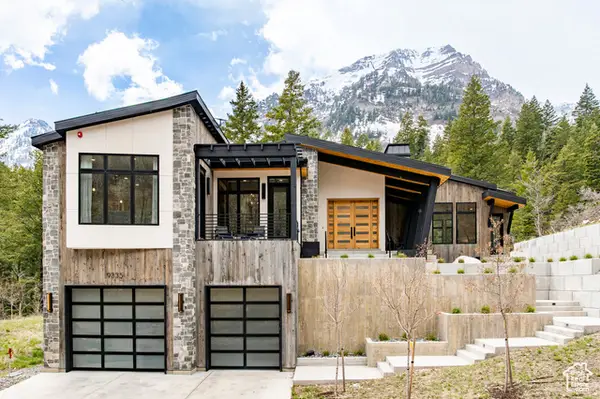 $4,200,000Active4 beds 4 baths4,239 sq. ft.
$4,200,000Active4 beds 4 baths4,239 sq. ft.9335 N Canopy Ln E, Sundance, UT 84604
MLS# 2083949Listed by: SUMMIT SOTHEBY'S INTERNATIONAL REALTY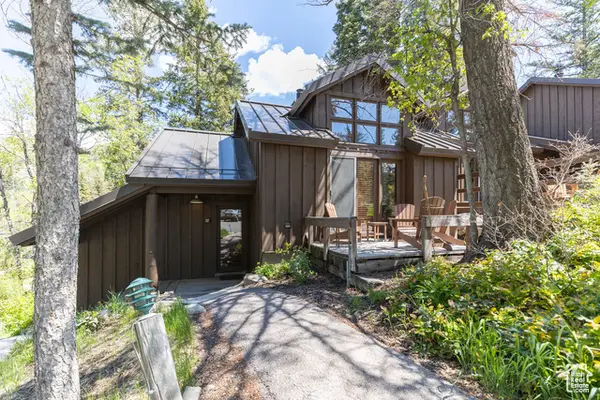 $1,495,000Active2 beds 2 baths1,429 sq. ft.
$1,495,000Active2 beds 2 baths1,429 sq. ft.8840 N The #37, Sundance, UT 84604
MLS# 2069682Listed by: SUMMIT SOTHEBY'S INTERNATIONAL REALTY
