9335 N Canopy Ln E, Sundance, UT 84604
Local realty services provided by:ERA Brokers Consolidated
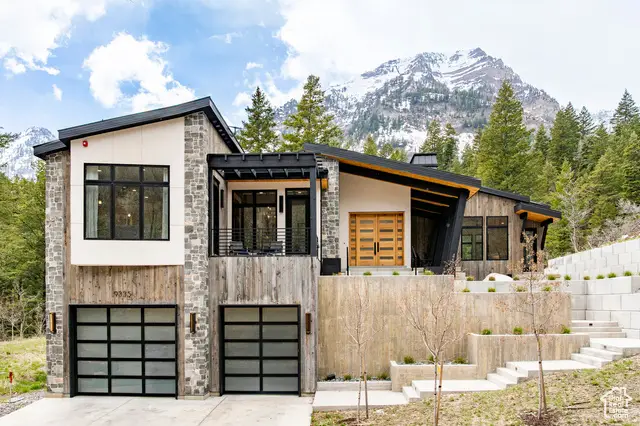
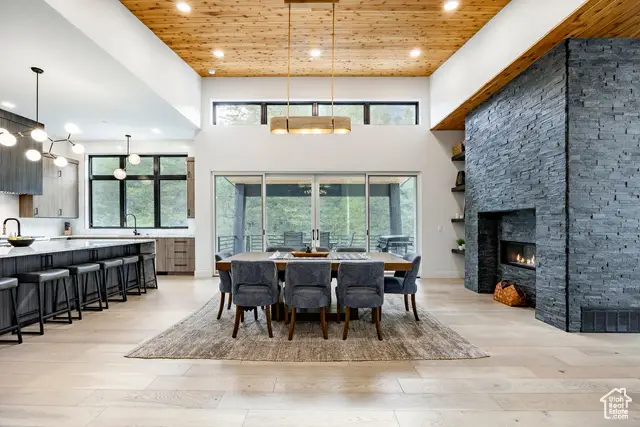

Listed by:creighton lowe
Office:summit sotheby's international realty
MLS#:2083949
Source:SL
Price summary
- Price:$4,200,000
- Price per sq. ft.:$990.8
- Monthly HOA dues:$97.08
About this home
Mountain Contemporary Masterpiece in the serene setting of Sundance, UT. Suitable as a Short Term Rental or Private Residence, this spectacular new construction home offers luxury mountain living at its finest. The grand hall with its cascading stairwell captures the ambiance of the Steward Falls backdrop, while the spacious primary suite w adjacent home office beckons the occupant to find all the comforts and sophistication of a modern home, nestled into the forests of the Wasatch Mountains. A dual sided fireplace connects the space to both the kitchen dining area and living room, while covered indoor/outdoor dining space reverberates with the soft sounds of the North Fork Provo River. Heated driveway. Radiant floor boiler system. On demand tankless water. Wheelchair accessible bathrooms and roughed in for future elevator option provide ADA compliant capability. Short driving distance to world class skiing at the intimate secret gem of Utah’s ski community, Sundance, UT offers year round recreation opportunities with skiing, mountain biking, horse riding, hiking, cycling fly fishing, and several dining and entertainment options. Property has proven track record as Guest Favorite Short Term Rental with nightly rental rates from $500 - $900 per night depending on the season. Sleeps up to 15 guests.
Contact an agent
Home facts
- Year built:2023
- Listing Id #:2083949
- Added:97 day(s) ago
- Updated:August 15, 2025 at 10:58 AM
Rooms and interior
- Bedrooms:4
- Total bathrooms:4
- Full bathrooms:2
- Half bathrooms:1
- Living area:4,239 sq. ft.
Heating and cooling
- Cooling:Central Air
- Heating:Gas: Radiant, Radiant Floor
Structure and exterior
- Roof:Metal
- Year built:2023
- Building area:4,239 sq. ft.
- Lot area:0.52 Acres
Schools
- High school:Orem
- Middle school:Canyon View
- Elementary school:Foothill
Utilities
- Water:Culinary, Water Connected
- Sewer:Septic Tank, Sewer: Septic Tank
Finances and disclosures
- Price:$4,200,000
- Price per sq. ft.:$990.8
- Tax amount:$12,600
New listings near 9335 N Canopy Ln E
- New
 $3,600,000Active4 beds 4 baths3,854 sq. ft.
$3,600,000Active4 beds 4 baths3,854 sq. ft.9045 Childrens Rd N #7, Sundance, UT 84604
MLS# 2104570Listed by: WINDERMERE REAL ESTATE 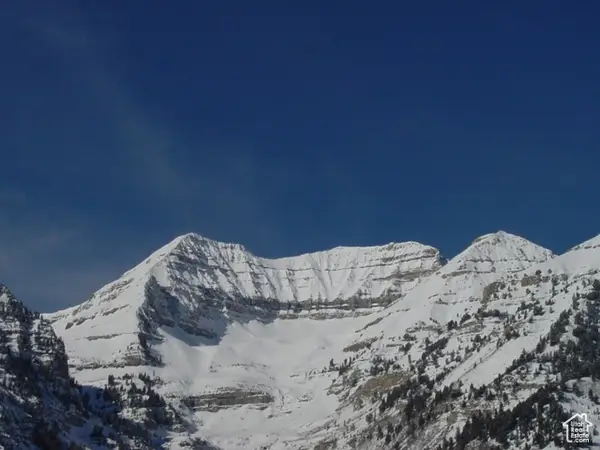 $1,690,000Active1.14 Acres
$1,690,000Active1.14 Acres8947 N Timphaven Dr E, Sundance, UT 84604
MLS# 2101692Listed by: VINTAGE PROPERTIES GROUP INC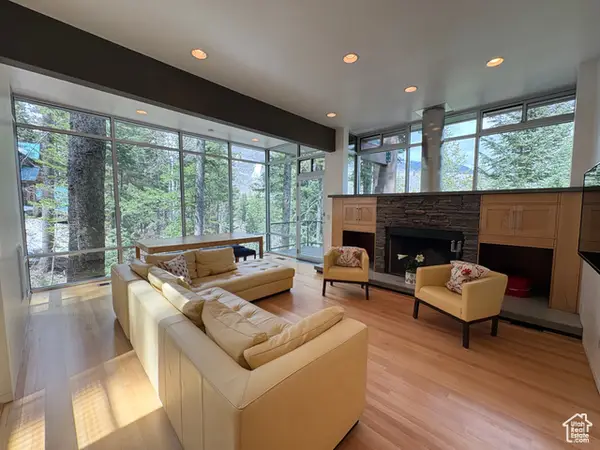 $4,485,000Active4 beds 5 baths4,210 sq. ft.
$4,485,000Active4 beds 5 baths4,210 sq. ft.2788 E Stewart Rd, Sundance, UT 84604
MLS# 2100886Listed by: TAB REAL ESTATE INC. $1,950,000Active6 beds 4 baths3,300 sq. ft.
$1,950,000Active6 beds 4 baths3,300 sq. ft.2760 E Brickerhaven Dr N #27, Sundance, UT 84604
MLS# 2099449Listed by: VINTAGE PROPERTIES GROUP INC $2,950,000Active6 beds 4 baths4,721 sq. ft.
$2,950,000Active6 beds 4 baths4,721 sq. ft.8998 Timphaven Rd, Sundance, UT 84604
MLS# 12503054Listed by: ENGEL & VOLKERS PARK CITY $2,295,000Pending4 beds 4 baths2,912 sq. ft.
$2,295,000Pending4 beds 4 baths2,912 sq. ft.2889 E Sunnyside Ln, Sundance, UT 84604
MLS# 2095670Listed by: NRE $1,547,000Active2 beds 2 baths1,400 sq. ft.
$1,547,000Active2 beds 2 baths1,400 sq. ft.8878 N Timphaven Rd Man Rd #4, Sundance, UT 84604
MLS# 2091114Listed by: UNIQUE UTAH HOMES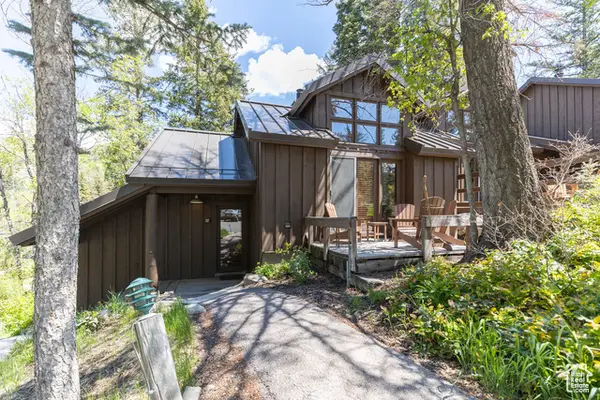 $1,495,000Active2 beds 2 baths1,429 sq. ft.
$1,495,000Active2 beds 2 baths1,429 sq. ft.8840 N The #37, Sundance, UT 84604
MLS# 2069682Listed by: SUMMIT SOTHEBY'S INTERNATIONAL REALTY $2,895,000Active7 beds 6 baths5,816 sq. ft.
$2,895,000Active7 beds 6 baths5,816 sq. ft.9049 N Timphaven Rd, Sundance, UT 84604
MLS# 2057055Listed by: UNIQUE UTAH HOMES
