2788 E Stewart Rd, Sundance, UT 84604
Local realty services provided by:ERA Realty Center
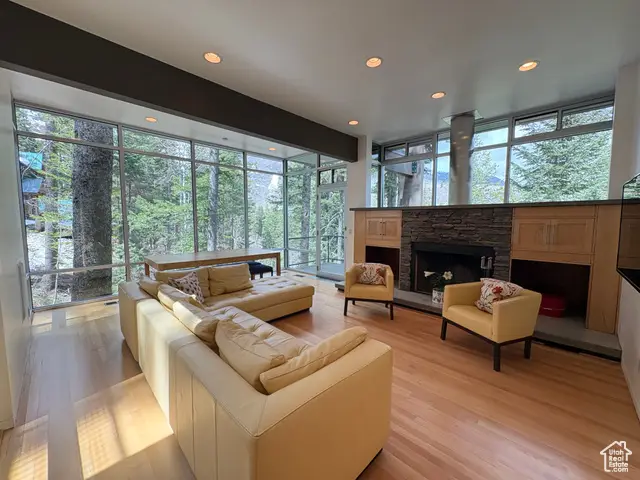

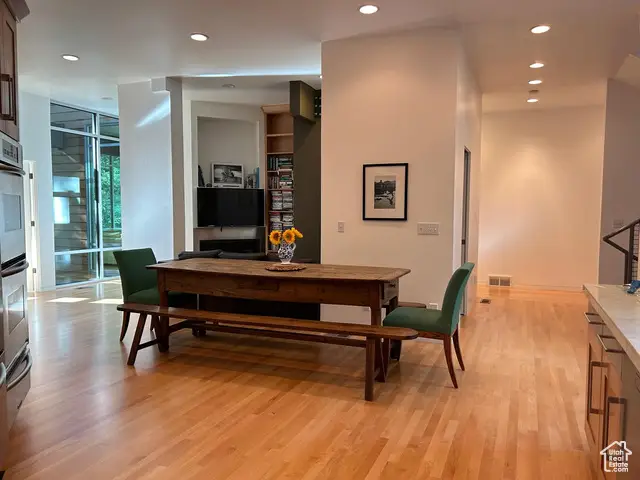
2788 E Stewart Rd,Sundance, UT 84604
$4,485,000
- 4 Beds
- 5 Baths
- 4,210 sq. ft.
- Single family
- Active
Listed by:trent beesley
Office:tab real estate inc.
MLS#:2100886
Source:SL
Price summary
- Price:$4,485,000
- Price per sq. ft.:$1,065.32
- Monthly HOA dues:$291.67
About this home
Modern Mountain Masterpiece in Sundance Resort. Nestled in Sundance's only gated community, this architectural gem offers unmatched luxury, privacy, and ski-in/ski-out access. Designed by the late Frank Ferguson, co-founder of FFKR, the home embraces the clean, modern lines of Mies van der Rohe's "less is more" philosophy, with expansive glass walls that seamlessly connect indoors and out. Set on nearly an acre in the coveted thick pines, this 4,210 sq ft retreat features 4 bedrooms, 4.5 marble baths, and a light-filled open floor plan. The sleek kitchen opens to a cozy alcove library with fireplace, and beechwood floors throughout enhance the modern elegance. A dedicated studio/office offers functional sophistication for today's lifestyle. Step outside to endless adventure-private trails to Stewart Falls, skiing, fly fishing, spa days, fine dining at The Tree Room, and concerts at the Summer Theatre and Nashville's Bluebird Cafe series. More than a home, this is your gateway to the full Sundance experience. Welcome!
Contact an agent
Home facts
- Year built:2003
- Listing Id #:2100886
- Added:21 day(s) ago
- Updated:August 15, 2025 at 11:04 AM
Rooms and interior
- Bedrooms:4
- Total bathrooms:5
- Full bathrooms:4
- Half bathrooms:1
- Living area:4,210 sq. ft.
Heating and cooling
- Cooling:Central Air
- Heating:Forced Air, Gas: Central, Propane
Structure and exterior
- Roof:Flat, Membrane
- Year built:2003
- Building area:4,210 sq. ft.
- Lot area:0.81 Acres
Schools
- High school:Orem
- Middle school:Canyon View
- Elementary school:Cascade
Utilities
- Water:Culinary, Water Connected
- Sewer:Septic Tank, Sewer: Septic Tank
Finances and disclosures
- Price:$4,485,000
- Price per sq. ft.:$1,065.32
- Tax amount:$9,221
New listings near 2788 E Stewart Rd
- New
 $3,600,000Active4 beds 4 baths3,854 sq. ft.
$3,600,000Active4 beds 4 baths3,854 sq. ft.9045 Childrens Rd N #7, Sundance, UT 84604
MLS# 2104570Listed by: WINDERMERE REAL ESTATE 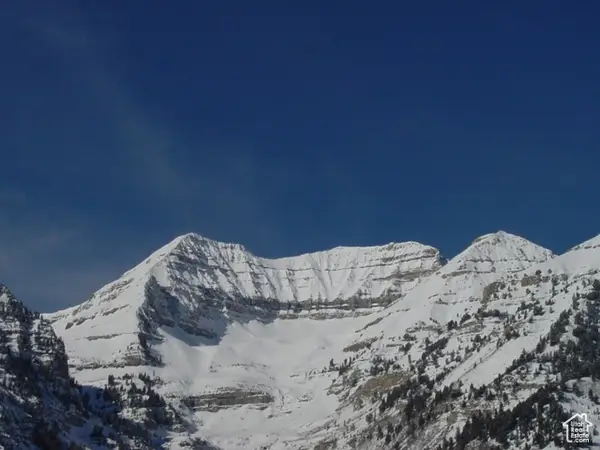 $1,690,000Active1.14 Acres
$1,690,000Active1.14 Acres8947 N Timphaven Dr E, Sundance, UT 84604
MLS# 2101692Listed by: VINTAGE PROPERTIES GROUP INC $1,950,000Active6 beds 4 baths3,300 sq. ft.
$1,950,000Active6 beds 4 baths3,300 sq. ft.2760 E Brickerhaven Dr N #27, Sundance, UT 84604
MLS# 2099449Listed by: VINTAGE PROPERTIES GROUP INC $2,950,000Active6 beds 4 baths4,721 sq. ft.
$2,950,000Active6 beds 4 baths4,721 sq. ft.8998 Timphaven Rd, Sundance, UT 84604
MLS# 12503054Listed by: ENGEL & VOLKERS PARK CITY $2,295,000Pending4 beds 4 baths2,912 sq. ft.
$2,295,000Pending4 beds 4 baths2,912 sq. ft.2889 E Sunnyside Ln, Sundance, UT 84604
MLS# 2095670Listed by: NRE $1,547,000Active2 beds 2 baths1,400 sq. ft.
$1,547,000Active2 beds 2 baths1,400 sq. ft.8878 N Timphaven Rd Man Rd #4, Sundance, UT 84604
MLS# 2091114Listed by: UNIQUE UTAH HOMES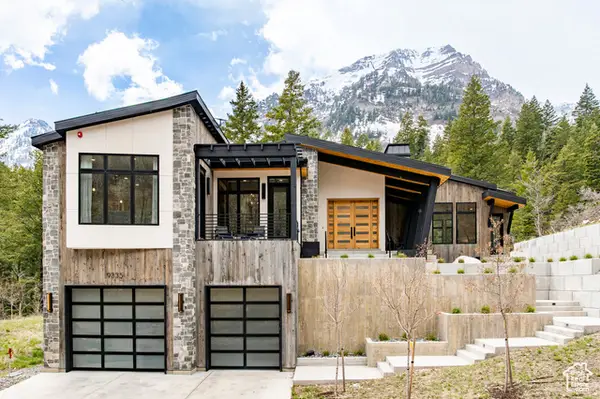 $4,200,000Active4 beds 4 baths4,239 sq. ft.
$4,200,000Active4 beds 4 baths4,239 sq. ft.9335 N Canopy Ln E, Sundance, UT 84604
MLS# 2083949Listed by: SUMMIT SOTHEBY'S INTERNATIONAL REALTY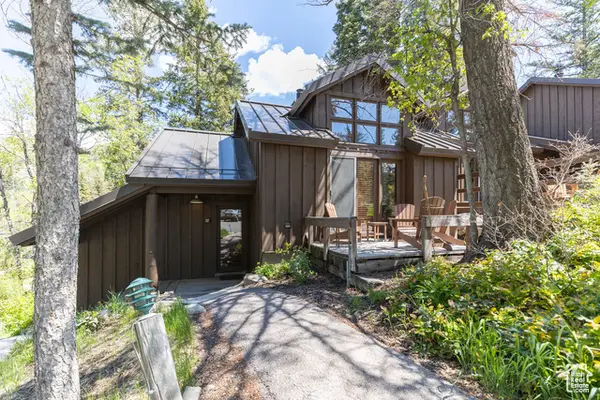 $1,495,000Active2 beds 2 baths1,429 sq. ft.
$1,495,000Active2 beds 2 baths1,429 sq. ft.8840 N The #37, Sundance, UT 84604
MLS# 2069682Listed by: SUMMIT SOTHEBY'S INTERNATIONAL REALTY $2,895,000Active7 beds 6 baths5,816 sq. ft.
$2,895,000Active7 beds 6 baths5,816 sq. ft.9049 N Timphaven Rd, Sundance, UT 84604
MLS# 2057055Listed by: UNIQUE UTAH HOMES
