8806 N Stewart Rd #1A, Sundance, UT 84604
Local realty services provided by:ERA Realty Center
Listed by: kerry oman
Office: summit sotheby's international realty
MLS#:2104550
Source:SL
Price summary
- Price:$5,650,000
- Price per sq. ft.:$1,739.53
- Monthly HOA dues:$1,131
About this home
This is unit 1A in the Village Homes at Sundance Mountain Resort. It is 3,248 sf with 4 bedrooms and 5 bathrooms. It is conveniently located in the first building on the corner of Stewart Road as you pull into the project. It is the last Village Home left. Once it is gone, they are all gone. It is currently under construction with an expected completion near the end of the first quarter of 2026. Imagine driving up to Sundance and pulling into the base of the resort and parking in your own garage. The convenience is incredible. You can walk to dining, shopping, and all of the activities and amenities at Sundance Mountain Resort. Plus, these homes have private direct access to the mountain, making them rare ski-in/ski-out residences. Use it yourself, send family and friends up to stay, and then put it in the rental pool when you are not there. There will never be anything like this again at Sundance. The Village Homes feature six unique residences that combine the charm of Sundance with luxury finishes, high-end construction, and an irreplicable location with direct slope slide access. This is the first new residential offering at the resort base in nearly three decades, and this exclusive opportunity will never come around again. The Village Homes are situated just west of the Rehearsal Hall along the banks of a year-round creek where the soothing sounds of water add to the natural beauty of the surroundings. Features such as rough-sawn wood and stone exteriors, wood floors, and high-end appliances ensure a balance of rustic charm and contemporary luxury. In addition to this new project, Sundance Mountain Resort is undergoing a major transformation that includes new ski lifts, ski terrain, resort amenities, and a new Inn opening in 2026. Don't miss out on this incredible opportunity.
Contact an agent
Home facts
- Year built:2025
- Listing ID #:2104550
- Added:525 day(s) ago
- Updated:February 10, 2026 at 08:53 AM
Rooms and interior
- Bedrooms:4
- Total bathrooms:5
- Full bathrooms:1
- Half bathrooms:1
- Rooms Total:16
- Flooring:Carpet, Hardwood, Tile
- Bathrooms Description:Bath: Sep. Tub/Shower
- Kitchen Description:Disposal, Range/Oven: Free Stdng.
- Basement Description:Slab
- Living area:3,248 sq. ft.
Heating and cooling
- Cooling:Central Air
- Heating:Forced Air, Radiant Floor
Structure and exterior
- Roof:Metal
- Year built:2025
- Building area:3,248 sq. ft.
- Lot area:0.04 Acres
- Lot Features:Corner Lot, Cul-De-Sac, Cul-de-sac, Private, Road: Paved, Secluded, Terrain: Grad Slope
- Architectural Style:Tri/Multi-Level
- Construction Materials:Stone
- Exterior Features:Balcony, Deck: Covered, Entry (Foyer), Lighting, Porch: Open
- Levels:3 Story
Schools
- High school:Orem
- Middle school:Canyon View
- Elementary school:Foothill
Utilities
- Water:Culinary, Water Connected
- Sewer:Sewer Connected, Sewer: Connected
Finances and disclosures
- Price:$5,650,000
- Price per sq. ft.:$1,739.53
- Tax amount:$1
Features and amenities
- Laundry features:Electric Dryer Hookups
- Amenities:Closet: Walk-In, Den/Office, Floor Drains, Gas Logs, Insurance, Maintenance, Snow Removal, Vaulted Ceilings
New listings near 8806 N Stewart Rd #1A
- New
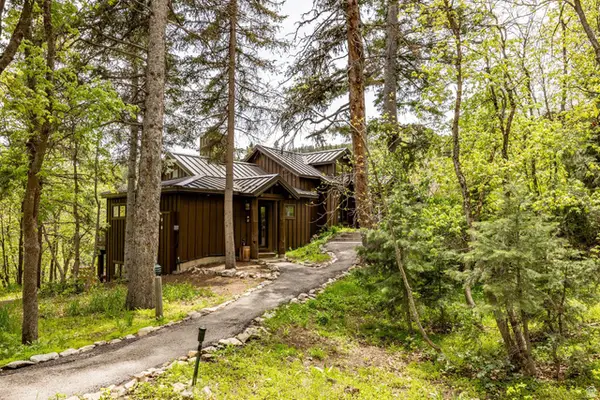 $875,000Active1 beds 1 baths550 sq. ft.
$875,000Active1 beds 1 baths550 sq. ft.8840 N The Knl #26, Sundance, UT 84604
MLS# 2139464Listed by: SUMMIT SOTHEBY'S INTERNATIONAL REALTY - New
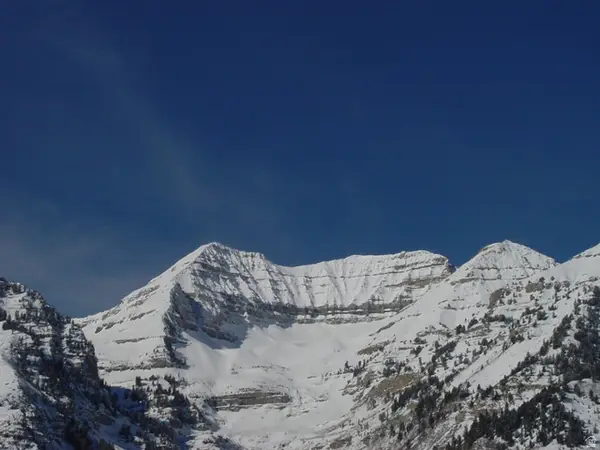 $16,000,000Active7 beds 9 baths8,448 sq. ft.
$16,000,000Active7 beds 9 baths8,448 sq. ft.3060 E Deer Run Road, Sundance, UT 84604
MLS# 2137745Listed by: VINTAGE PROPERTIES GROUP INC  $859,900Active1 beds 1 baths550 sq. ft.
$859,900Active1 beds 1 baths550 sq. ft.8865 N Timphaven Rd, Sundance, UT 84604
MLS# 2136345Listed by: VINTAGE PROPERTIES GROUP INC $9,600,000Active6 beds 9 baths13,664 sq. ft.
$9,600,000Active6 beds 9 baths13,664 sq. ft.8807 N Timphaven Rd E, Sundance, UT 84604
MLS# 2135696Listed by: EQUITY REAL ESTATE (PREMIER ELITE) $350,000Pending3 beds 2 baths1,389 sq. ft.
$350,000Pending3 beds 2 baths1,389 sq. ft.1174 Meadow Rd #7, Provo, UT 84606
MLS# 2128240Listed by: CONGRESS REALTY INC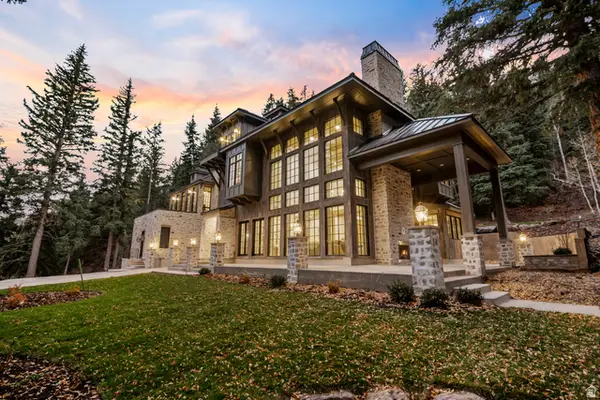 $7,500,000Active5 beds 6 baths5,957 sq. ft.
$7,500,000Active5 beds 6 baths5,957 sq. ft.9271 N Mile 23 Ln, Sundance, UT 84604
MLS# 2125684Listed by: EQUITY REAL ESTATE (PREMIER ELITE)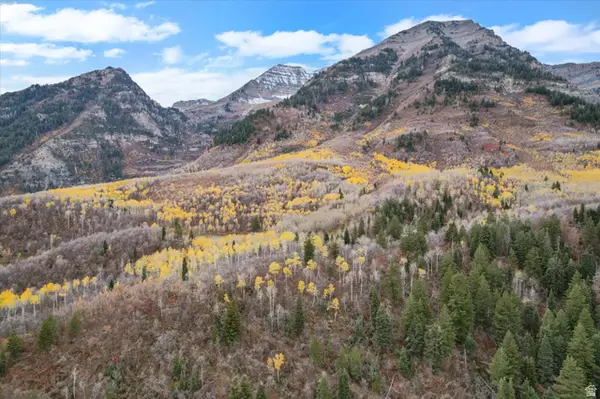 $825,000Active0.53 Acres
$825,000Active0.53 Acres9128 N Timphaven Rd E #15, Sundance, UT 84604
MLS# 2122866Listed by: EQUITY REAL ESTATE (PREMIER ELITE)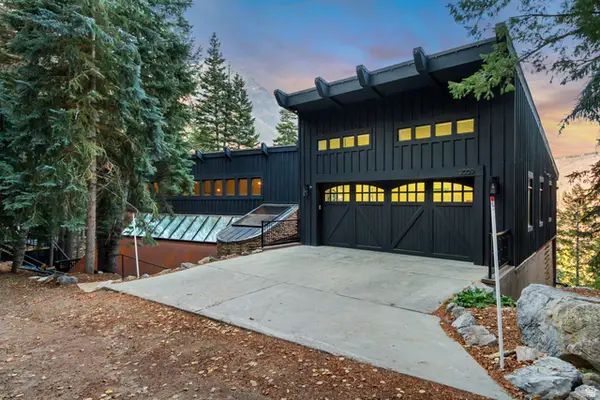 $3,495,000Pending5 beds 6 baths6,320 sq. ft.
$3,495,000Pending5 beds 6 baths6,320 sq. ft.3009 E Black Forest Rd, Sundance, UT 84604
MLS# 2121916Listed by: WOODLEY REAL ESTATE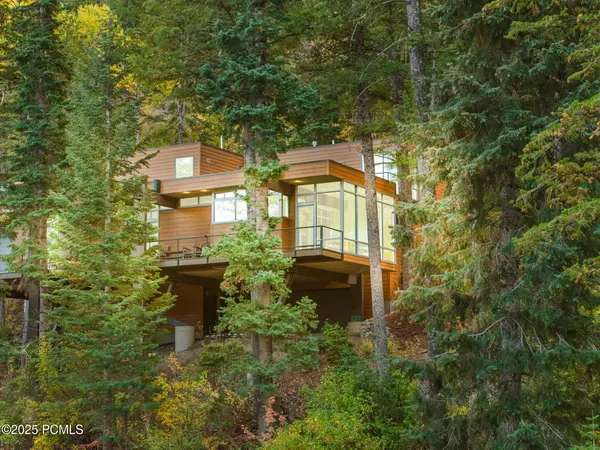 $3,995,000Pending4 beds 5 baths3,476 sq. ft.
$3,995,000Pending4 beds 5 baths3,476 sq. ft.2788 E Stewart Road, Sundance, UT 84604
MLS# 12504903Listed by: WINDERMERE REAL ESTATE - UTAH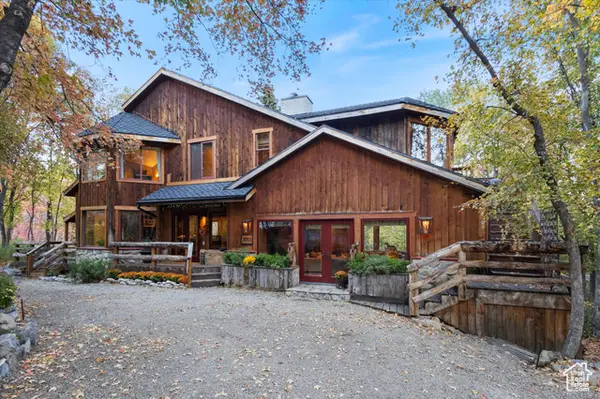 $2,600,000Pending5 beds 4 baths3,412 sq. ft.
$2,600,000Pending5 beds 4 baths3,412 sq. ft.3003 E Elk Way, Sundance, UT 84604
MLS# 2114148Listed by: EQUITY REAL ESTATE (PREMIER ELITE)

