9065 Meadow Dr, Sundance, UT 84604
Local realty services provided by:ERA Brokers Consolidated
Listed by:tony spackman
Office:exp realty, llc.
MLS#:2010290
Source:SL
Price summary
- Price:$1,399,000
- Price per sq. ft.:$364.04
- Monthly HOA dues:$180
About this home
Mountain Luxury + STR Opportunity Now $1,399,000 Welcome to 9065 Meadow Drive-a beautifully updated mountain retreat in scenic Provo Canyon, approved for short-term rentals. This 4-bedroom, 3-bath home spans 3,843 sq ft on nearly half an acre, offering panoramic mountain views, a chef's kitchen with a Viking range and Sub-Zero refrigerator, and multiple fireplaces for cozy mountain living. Recent upgrades include a new roof, furnace/AC, tankless water heater, water softener, and updated plumbing-making this home move-in ready and low-maintenance. But beyond the beauty lies opportunity: AirDNA reports that similar STR properties in this area average **$80,000/year in revenue, with an average daily rate of $481.00 and 52% occupancy rate**. With four bedrooms and premium finishes, this home is well-positioned to exceed those numbers-perfect as a luxury rental, second home, or primary residence. Minutes from Sundance, Park City, and Deer Creek Reservoir, this home offers community amenities including a pool, gym, and clubhouse, blending lifestyle, location, and income potential in one rare package. *Square footage per County Records. Buyer to verify all info. Rental data based on AirDNA estimates.*
Contact an agent
Home facts
- Year built:1994
- Listing ID #:2010290
- Added:89 day(s) ago
- Updated:September 28, 2025 at 10:58 AM
Rooms and interior
- Bedrooms:4
- Total bathrooms:3
- Full bathrooms:3
- Living area:3,843 sq. ft.
Heating and cooling
- Cooling:Central Air, Natural Ventilation
- Heating:Gas: Central, Propane, Wood
Structure and exterior
- Roof:Asphalt
- Year built:1994
- Building area:3,843 sq. ft.
- Lot area:0.45 Acres
Schools
- High school:Wasatch
- Middle school:Rocky Mountain
- Elementary school:Midway
Utilities
- Water:Culinary, Water Connected
- Sewer:Septic Tank, Sewer Connected, Sewer: Connected, Sewer: Septic Tank
Finances and disclosures
- Price:$1,399,000
- Price per sq. ft.:$364.04
- Tax amount:$3,047
New listings near 9065 Meadow Dr
- New
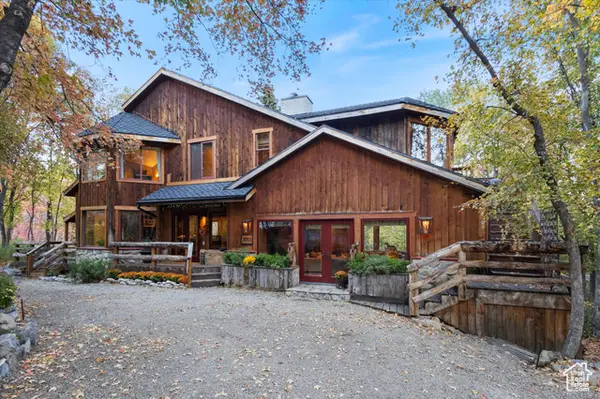 $2,600,000Active5 beds 4 baths3,412 sq. ft.
$2,600,000Active5 beds 4 baths3,412 sq. ft.3003 E Elk Way, Sundance, UT 84604
MLS# 2114148Listed by: EQUITY REAL ESTATE (PREMIER ELITE) - New
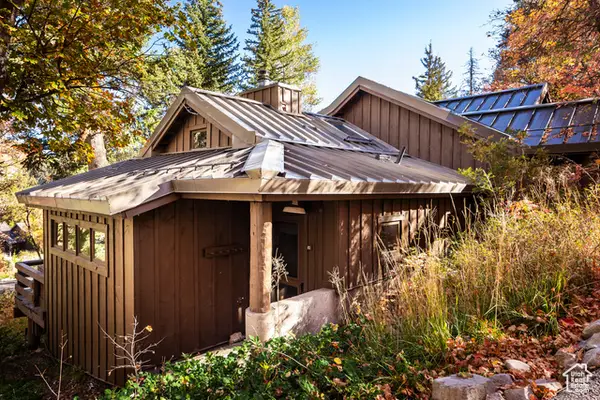 $800,000Active1 beds 1 baths550 sq. ft.
$800,000Active1 beds 1 baths550 sq. ft.8887 N Timphaven Rd #15, Sundance, UT 84604
MLS# 2114152Listed by: SUMMIT SOTHEBY'S INTERNATIONAL REALTY 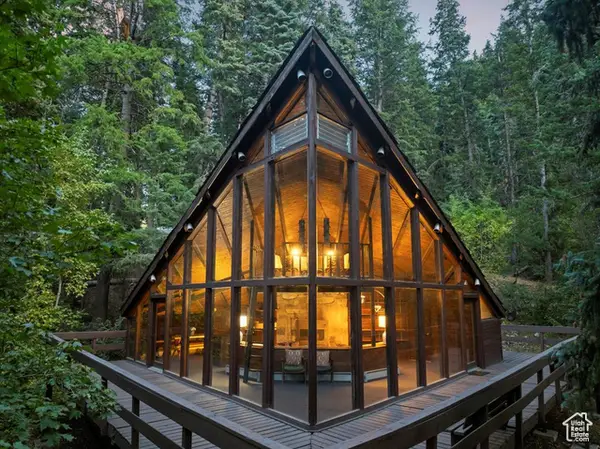 $3,000,000Active2 beds 2 baths1,595 sq. ft.
$3,000,000Active2 beds 2 baths1,595 sq. ft.2889 Stewart Rd E #10, Sundance, UT 84604
MLS# 2107666Listed by: MASTERS UTAH REAL ESTATE $3,600,000Active4 beds 4 baths3,785 sq. ft.
$3,600,000Active4 beds 4 baths3,785 sq. ft.9045 Childrens Rd N #7, Sundance, UT 84604
MLS# 2104570Listed by: WINDERMERE REAL ESTATE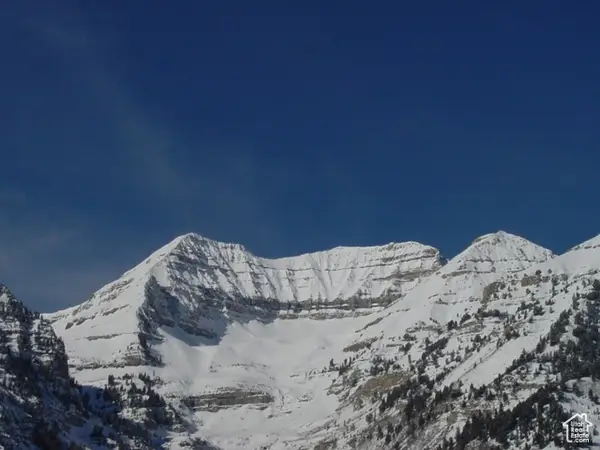 $1,690,000Active1.14 Acres
$1,690,000Active1.14 Acres8947 N Timphaven Dr E, Sundance, UT 84604
MLS# 2101692Listed by: VINTAGE PROPERTIES GROUP INC $1,885,000Active6 beds 4 baths3,300 sq. ft.
$1,885,000Active6 beds 4 baths3,300 sq. ft.2760 E Brickerhaven Dr N #27, Sundance, UT 84604
MLS# 2099449Listed by: VINTAGE PROPERTIES GROUP INC $1,547,000Pending2 beds 2 baths1,400 sq. ft.
$1,547,000Pending2 beds 2 baths1,400 sq. ft.8878 N Timphaven Rd Man Rd #4, Sundance, UT 84604
MLS# 2091114Listed by: UNIQUE UTAH HOMES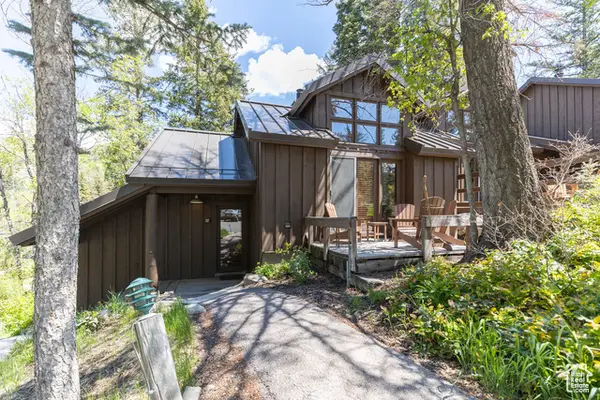 $1,350,000Active2 beds 2 baths1,429 sq. ft.
$1,350,000Active2 beds 2 baths1,429 sq. ft.8840 N The #37, Sundance, UT 84604
MLS# 2069682Listed by: SUMMIT SOTHEBY'S INTERNATIONAL REALTY $850,000Active0.53 Acres
$850,000Active0.53 Acres#15, Sundance, UT 84604
MLS# 2029981Listed by: SUMMIT SOTHEBY'S INTERNATIONAL REALTY $3,950,000Active1.82 Acres
$3,950,000Active1.82 Acres9685 N Mandan Rd #7, Sundance, UT 84604
MLS# 2026635Listed by: WOODLEY REAL ESTATE
