5024 W 2065 S, Taylor, UT 84401
Local realty services provided by:ERA Realty Center
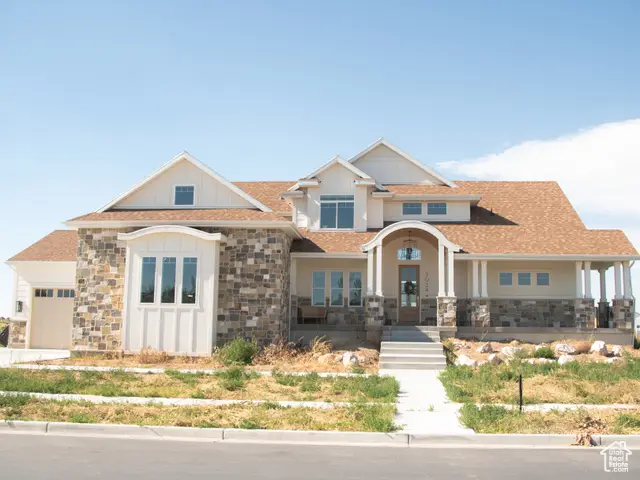


5024 W 2065 S,Taylor, UT 84401
$1,050,000
- 6 Beds
- 5 Baths
- 5,291 sq. ft.
- Single family
- Active
Listed by:wesley j goldberg
Office:ranlife real estate inc
MLS#:2102179
Source:SL
Price summary
- Price:$1,050,000
- Price per sq. ft.:$198.45
About this home
OPEN HOUSE- SAT 8/2 from 12pm- 2pm** MOTIVATED SELLER! This Brand New SPECTACULAR Cape Cod Traditional 2-Story sitting on a almost a Full Acre in a Quiet Neighborhood is loaded w/ Jaw Dropping Amenities such as 6 beds Including a Main Floor Master, 4.5 bathrooms + 2 dedicated Offices while also equipped with/ an oversized 4-Car Garage, 2 Laundry Rooms, 20' Ceilings, Arched Built-In Shelving, 2 Covered Decks, & a Spiral Staircase down to the Covered Patio. The Open Concept Floorplan, boasts an Expansive Foyer flowing into the Chef's Kitchen w/ 6cm Quartz Countertops, State-of-the-Art Z-Line Appliances, including a Gas Cooktop, Pot-Filler Built-in Double Fridge & a Butler's Pantry & Mudroom w/ Water Fountain, the list is actually Endless! With Solid Surface Flooring flowing throughout the entire Main floor into the Large Master Bedroom, the En-Suite is equipped w/ an Enormous Shower inc. 3 Shower Heads & a Separate Soaker Tub, Double Sinks, Make-up Vanity & a Spacious Walk-in Closet. With Magnificent Details, Extravagant Tile, Trimmed Accent Walls & Shiplap around every corner, you will be Blown Away at the Character of all the Bedrooms on the Upper Level. The basement leaves nothing to be desired from the 9' Ceilings, Game Room, Daylight Windows w/ Unobstructed Mountain Views, Walkout Entrance to the Hottub (negotiable), Gorgeous Kitchenette, or the Unlimited Storage. The 6th bedroom is ready for a Rubber floor to complete an In-Home Gym. You Simply cannot build this house today for the price we are selling it at!
Contact an agent
Home facts
- Year built:2024
- Listing Id #:2102179
- Added:14 day(s) ago
- Updated:August 15, 2025 at 11:04 AM
Rooms and interior
- Bedrooms:6
- Total bathrooms:5
- Full bathrooms:3
- Half bathrooms:1
- Living area:5,291 sq. ft.
Heating and cooling
- Cooling:Central Air
- Heating:Forced Air, Gas: Central
Structure and exterior
- Roof:Asphalt
- Year built:2024
- Building area:5,291 sq. ft.
- Lot area:0.97 Acres
Utilities
- Water:Culinary, Water Connected
- Sewer:Sewer Connected, Sewer: Connected, Sewer: Public
Finances and disclosures
- Price:$1,050,000
- Price per sq. ft.:$198.45
- Tax amount:$5,259
New listings near 5024 W 2065 S
- New
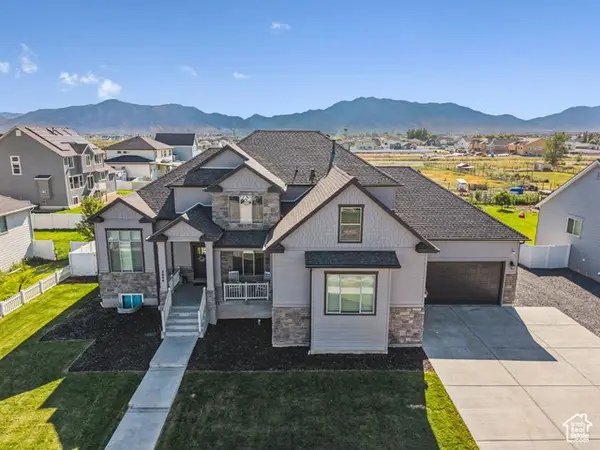 $1,190,000Active7 beds 4 baths4,835 sq. ft.
$1,190,000Active7 beds 4 baths4,835 sq. ft.2044 S 4300 W, Taylor, UT 84401
MLS# 2105180Listed by: BERKSHIRE HATHAWAY HOMESERVICES UTAH PROPERTIES (SO OGDEN)  $849,770Active6 beds 4 baths3,914 sq. ft.
$849,770Active6 beds 4 baths3,914 sq. ft.1758 S 3875 W #226, Taylor, UT 84401
MLS# 2098749Listed by: NILSON HOMES $1,410,000Active5 beds 6 baths5,337 sq. ft.
$1,410,000Active5 beds 6 baths5,337 sq. ft.2673 S 4950 W, Taylor, UT 84401
MLS# 2098541Listed by: FRESH AND NEW REAL ESTATE- Open Sat, 11am to 1pm
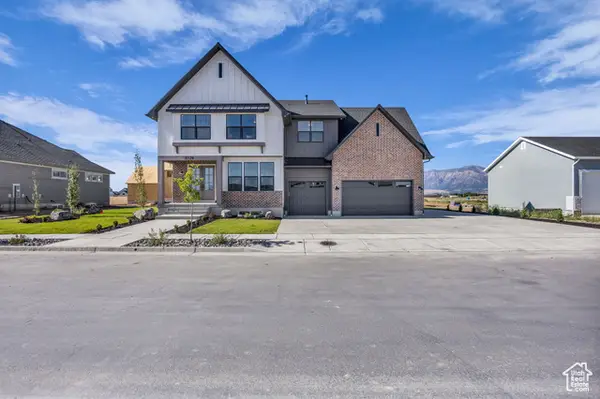 $1,049,000Active4 beds 4 baths4,499 sq. ft.
$1,049,000Active4 beds 4 baths4,499 sq. ft.3728 W Chalgrove Rd, Taylor, UT 84401
MLS# 2098413Listed by: EQUITY REAL ESTATE  $699,775Active3 beds 2 baths3,595 sq. ft.
$699,775Active3 beds 2 baths3,595 sq. ft.1768 S 3875 W #227, Taylor, UT 84401
MLS# 2097557Listed by: NILSON HOMES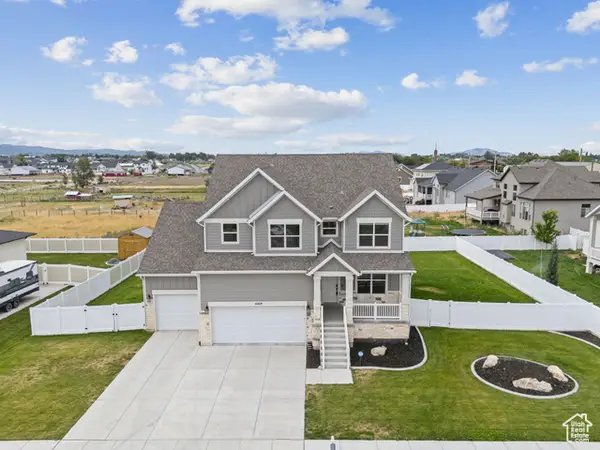 $769,000Active5 beds 3 baths3,658 sq. ft.
$769,000Active5 beds 3 baths3,658 sq. ft.4269 W 2025 S, Taylor, UT 84401
MLS# 2096648Listed by: COLDWELL BANKER REALTY (SALT LAKE-SUGAR HOUSE) $580,000Active3 beds 2 baths1,555 sq. ft.
$580,000Active3 beds 2 baths1,555 sq. ft.3966 W 2025 S #29, Taylor, UT 84401
MLS# 2095303Listed by: BESST REALTY GROUP LLC $615,000Active4 beds 3 baths3,196 sq. ft.
$615,000Active4 beds 3 baths3,196 sq. ft.4060 W 2550 S, Taylor, UT 84401
MLS# 2095097Listed by: DWELLINGS REAL ESTATE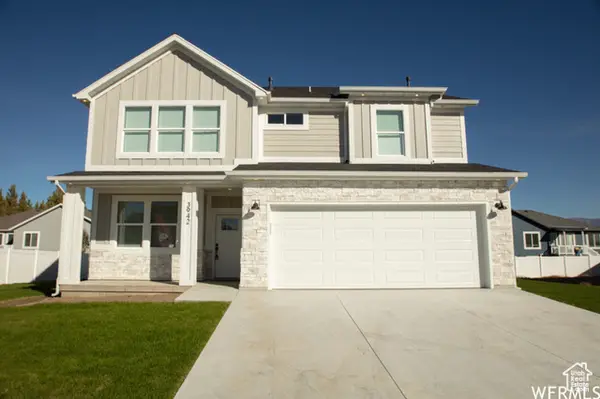 $640,000Active4 beds 3 baths2,774 sq. ft.
$640,000Active4 beds 3 baths2,774 sq. ft.3999 W 2050 S, Taylor, UT 84401
MLS# 2094613Listed by: REAL BROKER, LLC
