2165 W Tierra Rose Dr, Taylorsville, UT 84129
Local realty services provided by:ERA Realty Center


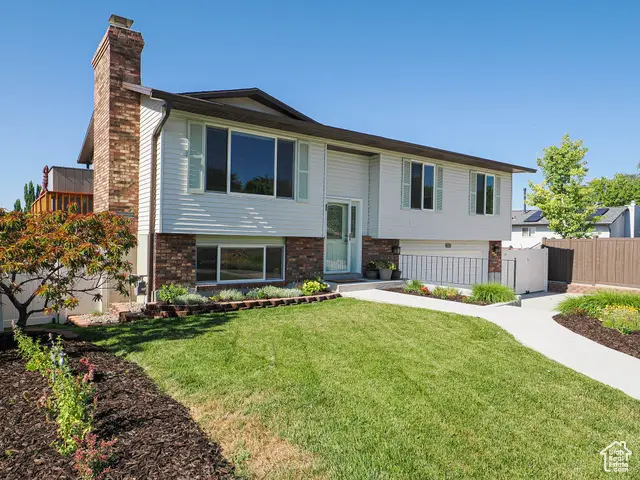
Listed by:susy foster
Office:realtypath llc. (platinum)
MLS#:2096588
Source:SL
Price summary
- Price:$529,900
- Price per sq. ft.:$347.93
About this home
Just Reduced Price, & Full of Charm! Welcome to your next home-a beautifully updated and comfortable home that's ready for you to move right in. Newer Ac, Furn, and Water heater. Newer roof, approx 9 years ago, Gutter and soffits replaced approx 1 year ago. Step inside and you'll find a bright, open layout with fresh neutral colors with soft, newer carpet and paint throughout, creating a warm and welcoming vibe. The cozy living room features a stylish fireplace-perfect for chilly evenings or quiet nights in. The kitchen is a standout, featuring modern cabinets, stainless steel appliances, and gorgeous granite countertops. Plus, the heated floor by the sink adds a little slice of luxury. Right off the dining area, you'll step out onto a spacious deck with beautiful mountain views. It's the perfect spot to unwind after a long day or have a fun barbeque! Outside, the yard is beautifully landscaped with vibrant flower beds and neatly kept lawns. This home has been thoughtfully updated and lovingly maintained, offering not just comfort but a lifestyle of ease and beauty. With its ideal location, modern upgrades, and incredible views, this one won't last long. Come see it for yourself-schedule your showing today! Buyer to verify all information.
Contact an agent
Home facts
- Year built:1981
- Listing Id #:2096588
- Added:42 day(s) ago
- Updated:August 15, 2025 at 11:04 AM
Rooms and interior
- Bedrooms:3
- Total bathrooms:2
- Full bathrooms:1
- Half bathrooms:1
- Living area:1,523 sq. ft.
Heating and cooling
- Cooling:Central Air
- Heating:Forced Air, Gas: Central
Structure and exterior
- Roof:Asphalt
- Year built:1981
- Building area:1,523 sq. ft.
- Lot area:0.17 Acres
Schools
- High school:Taylorsville
- Middle school:Bennion
- Elementary school:Calvin Smith
Utilities
- Water:Culinary, Water Connected
- Sewer:Sewer Connected, Sewer: Connected
Finances and disclosures
- Price:$529,900
- Price per sq. ft.:$347.93
- Tax amount:$2,425
New listings near 2165 W Tierra Rose Dr
- Open Sat, 10am to 12pmNew
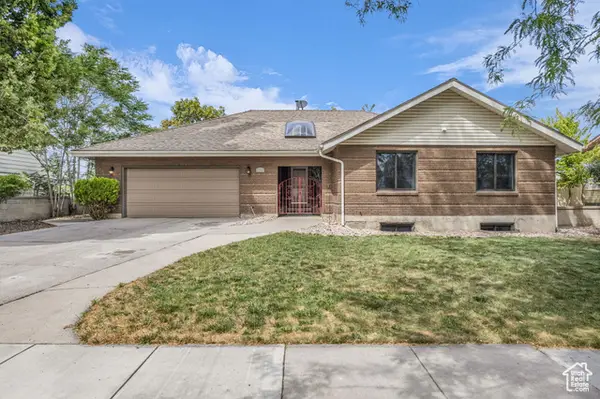 $625,000Active6 beds 3 baths3,260 sq. ft.
$625,000Active6 beds 3 baths3,260 sq. ft.2044 W Cedar Breaks Dr S, Taylorsville, UT 84129
MLS# 2105294Listed by: ENGEL & VOLKERS SALT LAKE - New
 $1,600,000Active1.52 Acres
$1,600,000Active1.52 Acres1891 W Jordan Canal Rd, Taylorsville, UT 84129
MLS# 2105261Listed by: RE/MAX ASSOCIATES - Open Fri, 12 to 2pmNew
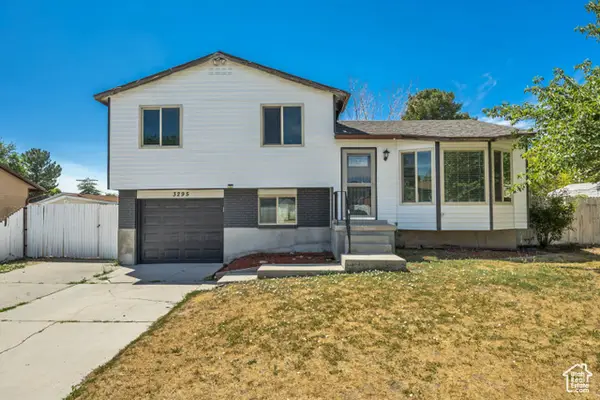 $489,000Active4 beds 2 baths1,672 sq. ft.
$489,000Active4 beds 2 baths1,672 sq. ft.3295 W Coybrook Dr S, Taylorsville, UT 84129
MLS# 2104848Listed by: COLDWELL BANKER REALTY (SALT LAKE-SUGAR HOUSE) - Open Sat, 11am to 1pmNew
 $325,000Active3 beds 2 baths1,444 sq. ft.
$325,000Active3 beds 2 baths1,444 sq. ft.4308 S Arden Ct, Taylorsville, UT 84123
MLS# 2104818Listed by: REALTY ONE GROUP SIGNATURE - New
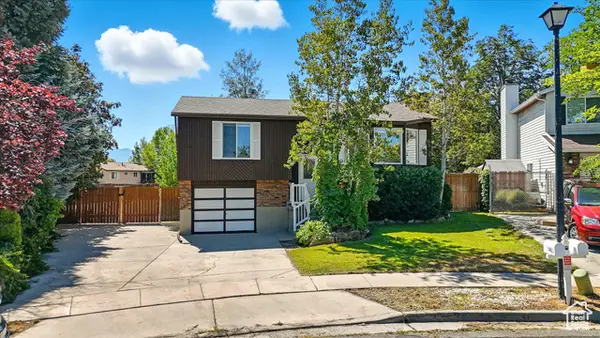 $469,900Active3 beds 2 baths1,566 sq. ft.
$469,900Active3 beds 2 baths1,566 sq. ft.3463 W 5585 S, Taylorsville, UT 84129
MLS# 2104774Listed by: KW SOUTH VALLEY KELLER WILLIAMS - New
 $720,000Active4 beds 1 baths3,119 sq. ft.
$720,000Active4 beds 1 baths3,119 sq. ft.2320 W 5400 S, Taylorsville, UT 84129
MLS# 2104721Listed by: CENTURY 21 EVEREST - New
 $460,000Active4 beds 2 baths1,669 sq. ft.
$460,000Active4 beds 2 baths1,669 sq. ft.3851 W Squire Dr, Taylorsville, UT 84129
MLS# 2104376Listed by: X FACTOR REAL ESTATE, LLC - New
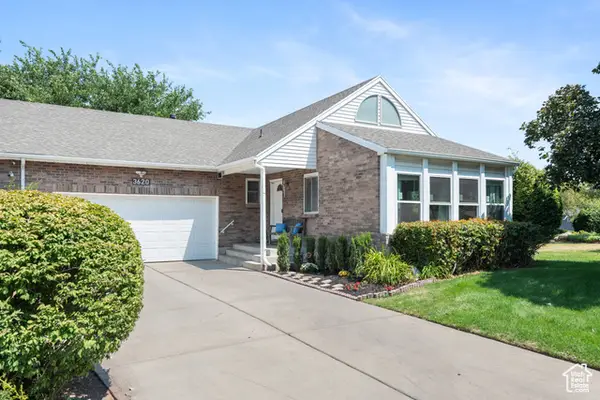 $489,900Active5 beds 3 baths3,067 sq. ft.
$489,900Active5 beds 3 baths3,067 sq. ft.3620 W 5180 S #1 H, Taylorsville, UT 84129
MLS# 2104340Listed by: UNITY GROUP REAL ESTATE LLC - New
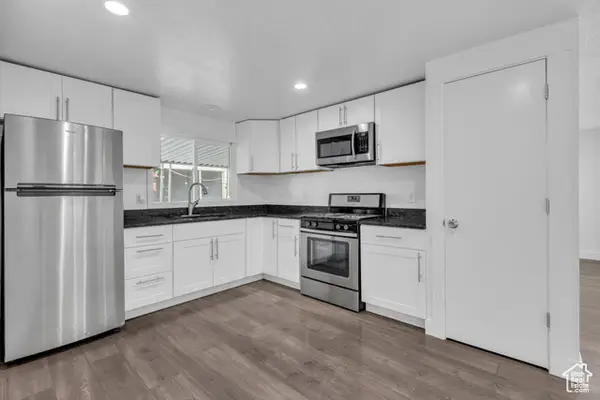 $135,000Active3 beds 2 baths1,300 sq. ft.
$135,000Active3 beds 2 baths1,300 sq. ft.4696 S Aspen Ln #303, Taylorsville, UT 84123
MLS# 2104152Listed by: COLDWELL BANKER REALTY (SALT LAKE-SUGAR HOUSE) - New
 $430,000Active2 beds 2 baths1,510 sq. ft.
$430,000Active2 beds 2 baths1,510 sq. ft.3541 W Green Springs Ln S, Taylorsville, UT 84129
MLS# 2104129Listed by: BUTLER REALTORS, INC.
