3088 W Cisco Ridge Rd, Taylorsville, UT 84129
Local realty services provided by:ERA Brokers Consolidated
3088 W Cisco Ridge Rd,Taylorsville, UT 84129
$810,000
- 6 Beds
- 4 Baths
- 4,335 sq. ft.
- Single family
- Active
Listed by:melanie cox
Office:equity real estate (prosper group)
MLS#:2118014
Source:SL
Price summary
- Price:$810,000
- Price per sq. ft.:$186.85
- Monthly HOA dues:$100
About this home
Welcome to this stunning home nestled just steps away from a neighborhood park in the Ivory Highlands subdivision. This meticulously maintained and well cared for home offers exceptional curb appeal with a beautifully landscaped yard and wide flat driveway. The well thought out kitchen is equipped with double ovens, gas range and granite counter tops. The inviting living area, formal dining and den offer both comfort and sophistication all on the main level. The finished basement includes an oversized great room, 2 more bedrooms, workout room and storage space. Move-in ready and well cared for, this home blends elegance and functionality in a location that's hard to beat. Plenty of walking trails, neighborhood community pool and clubhouse. Square footage figures are provided as a courtesy estimate only and were obtained from Certified Appraiser (Please see seller docs). Buyer is advised to obtain an independent measurement. Seller related to Agent. Inclusion: Pool table
Contact an agent
Home facts
- Year built:2005
- Listing ID #:2118014
- Added:2 day(s) ago
- Updated:October 19, 2025 at 12:52 AM
Rooms and interior
- Bedrooms:6
- Total bathrooms:4
- Full bathrooms:2
- Half bathrooms:1
- Living area:4,335 sq. ft.
Heating and cooling
- Cooling:Central Air
- Heating:Forced Air, Gas: Central
Structure and exterior
- Roof:Asphalt
- Year built:2005
- Building area:4,335 sq. ft.
- Lot area:0.2 Acres
Schools
- High school:Taylorsville
- Middle school:Bennion
- Elementary school:Bennion
Utilities
- Water:Culinary, Water Connected
- Sewer:Sewer Connected, Sewer: Connected, Sewer: Public
Finances and disclosures
- Price:$810,000
- Price per sq. ft.:$186.85
- Tax amount:$4,359
New listings near 3088 W Cisco Ridge Rd
- New
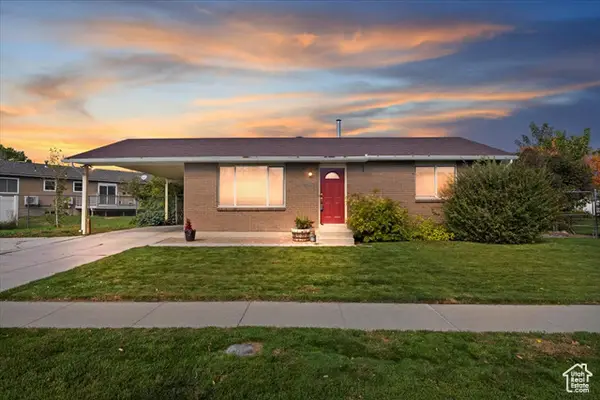 $429,000Active3 beds 2 baths2,072 sq. ft.
$429,000Active3 beds 2 baths2,072 sq. ft.3962 W Misty Dr, Taylorsville, UT 84129
MLS# 2118324Listed by: SIMPLE CHOICE REAL ESTATE - New
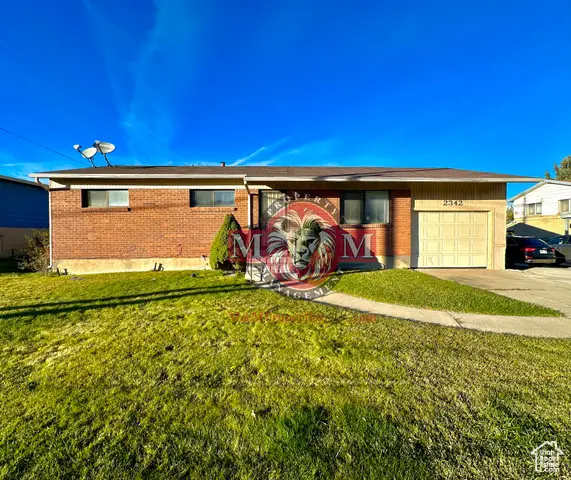 $575,000Active4 beds 3 baths2,000 sq. ft.
$575,000Active4 beds 3 baths2,000 sq. ft.2342 W 6200 S, Taylorsville, UT 84129
MLS# 2118290Listed by: SLC PROPERTY SALES & INVESTMENTS - New
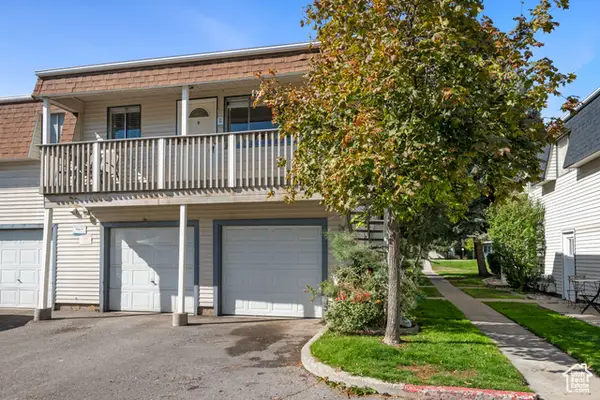 $257,000Active2 beds 1 baths970 sq. ft.
$257,000Active2 beds 1 baths970 sq. ft.4332 S 1195 W #18D, Taylorsville, UT 84123
MLS# 2118125Listed by: REDFIN CORPORATION - New
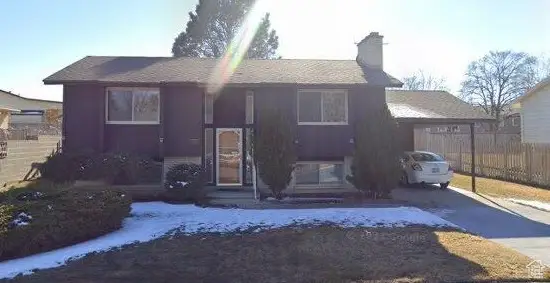 $505,000Active4 beds 2 baths1,788 sq. ft.
$505,000Active4 beds 2 baths1,788 sq. ft.3075 W Don Francisco Dr S #159, Taylorsville, UT 84129
MLS# 2118090Listed by: EXIT REALTY SUCCESS - New
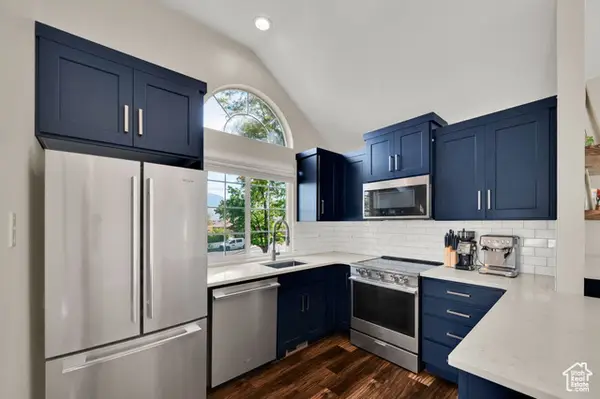 $350,000Active2 beds 1 baths919 sq. ft.
$350,000Active2 beds 1 baths919 sq. ft.1332 W Ocean Ct, Taylorsville, UT 84123
MLS# 2118079Listed by: CENTURY 21 EVEREST - New
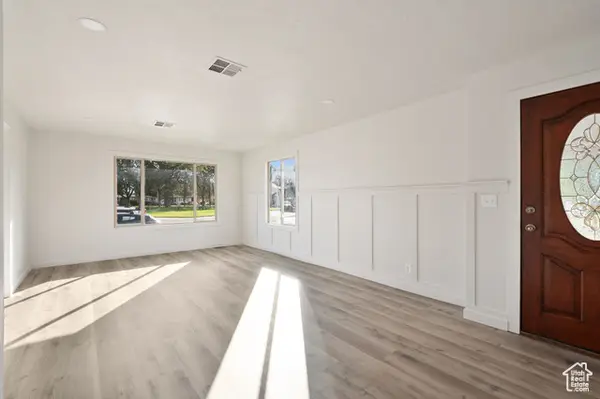 $120,000Active3 beds 2 baths2,457 sq. ft.
$120,000Active3 beds 2 baths2,457 sq. ft.1031 W Foxglove S, Taylorsville, UT 84123
MLS# 2118029Listed by: SWEETUTAHHOMES.COM, LLC - New
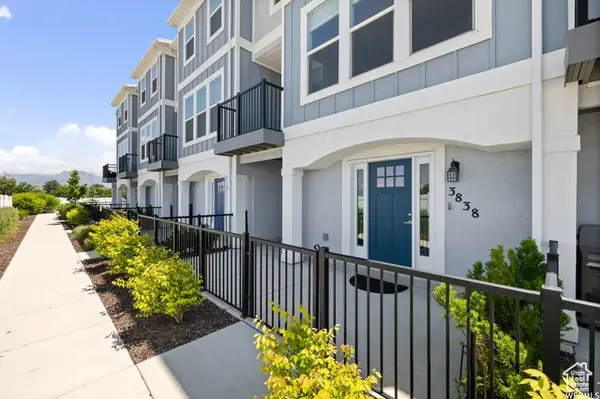 $439,900Active3 beds 3 baths1,896 sq. ft.
$439,900Active3 beds 3 baths1,896 sq. ft.3838 W Kinglassie Ln, Taylorsville, UT 84129
MLS# 2117826Listed by: COLDWELL BANKER REALTY (UNION HEIGHTS) - New
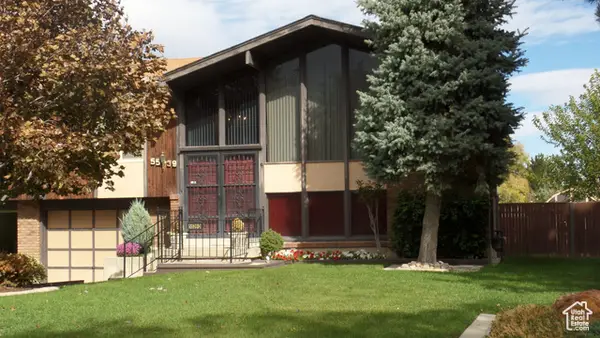 $499,000Active3 beds 3 baths2,078 sq. ft.
$499,000Active3 beds 3 baths2,078 sq. ft.5539 S Danube Dr W, Taylorsville, UT 84129
MLS# 2117816Listed by: UTAH KEY REAL ESTATE, LLC - New
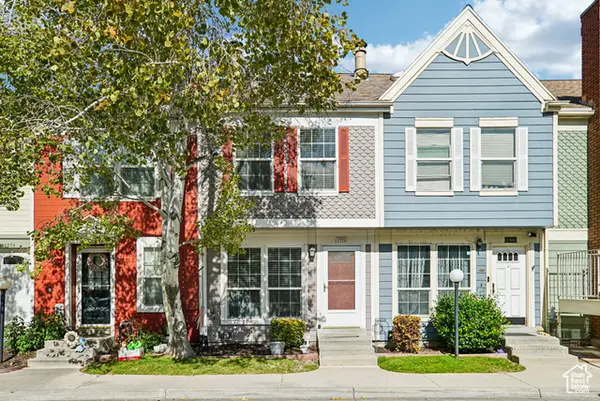 $300,000Active2 beds 3 baths1,455 sq. ft.
$300,000Active2 beds 3 baths1,455 sq. ft.1370 W Telegraph Hill Dr, Taylorsville, UT 84123
MLS# 2117065Listed by: OMADA REAL ESTATE
