5539 S Danube Dr W, Taylorsville, UT 84129
Local realty services provided by:ERA Brokers Consolidated
5539 S Danube Dr W,Taylorsville, UT 84129
$499,000
- 3 Beds
- 3 Baths
- 2,078 sq. ft.
- Single family
- Active
Listed by:elaine zambos
Office:utah key real estate, llc.
MLS#:2117816
Source:SL
Price summary
- Price:$499,000
- Price per sq. ft.:$240.13
About this home
This home is centrally located and is a solid and well cared for home that is waiting for your personal love and updates! The Seller has lived there for over 45 years and although it needs updating inside, it has been immaculately cared for, which is evident in how clean the inside is and how immaculate the yard shows. The backyard is going to be your summer oasis, especially with this east facing backyard, that will give you an expanded area for your entertaining enjoyment. The added bonus is that you are not only close to everything like shopping, schools, parks and outdoor playgrounds and easy freeway access, but perfectly set in a well established neighborhood. Lots of storage with two outdoor storage sheds, cabinets in the garage and some storage in the basement. And there's a separate outside entrance to the basement, with ADU possibilities. This home also comes with a one year Home Warranty and a new roof. ***Buyers and Buyers' Agent are advised to verify all information, including square footage, and to conduct their own due diligence. Please text agent for security code and schedule all showings through Aligned Showing Services.
Contact an agent
Home facts
- Year built:1977
- Listing ID #:2117816
- Added:2 day(s) ago
- Updated:October 18, 2025 at 11:08 AM
Rooms and interior
- Bedrooms:3
- Total bathrooms:3
- Full bathrooms:1
- Living area:2,078 sq. ft.
Heating and cooling
- Cooling:Central Air
- Heating:Gas: Central, Wood
Structure and exterior
- Roof:Asphalt
- Year built:1977
- Building area:2,078 sq. ft.
- Lot area:0.2 Acres
Schools
- High school:Taylorsville
- Middle school:Eisenhower
- Elementary school:Bennion
Utilities
- Water:Water Available
- Sewer:Sewer Connected, Sewer: Connected, Sewer: Public
Finances and disclosures
- Price:$499,000
- Price per sq. ft.:$240.13
- Tax amount:$2,929
New listings near 5539 S Danube Dr W
- New
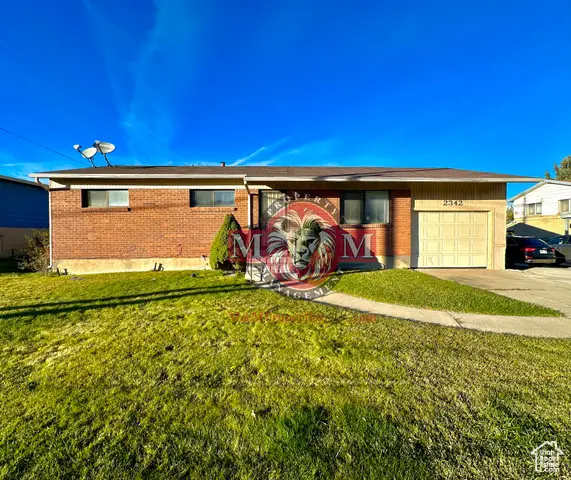 $575,000Active4 beds 3 baths2,000 sq. ft.
$575,000Active4 beds 3 baths2,000 sq. ft.2342 W 6200 S, Taylorsville, UT 84129
MLS# 2118290Listed by: SLC PROPERTY SALES & INVESTMENTS - Open Sat, 11am to 2pmNew
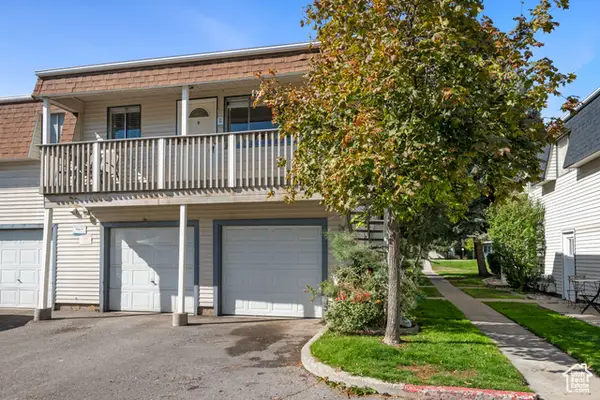 $257,000Active2 beds 1 baths970 sq. ft.
$257,000Active2 beds 1 baths970 sq. ft.4332 S 1195 W #18D, Taylorsville, UT 84123
MLS# 2118125Listed by: REDFIN CORPORATION - New
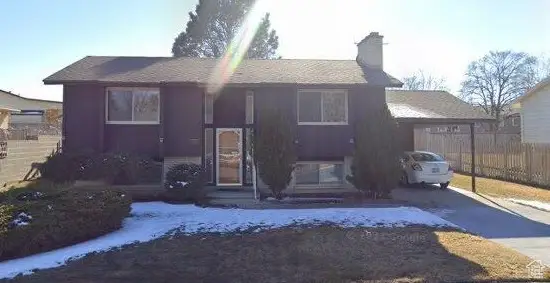 $505,000Active4 beds 2 baths1,788 sq. ft.
$505,000Active4 beds 2 baths1,788 sq. ft.3075 W Don Francisco Dr S #159, Taylorsville, UT 84129
MLS# 2118090Listed by: EXIT REALTY SUCCESS - New
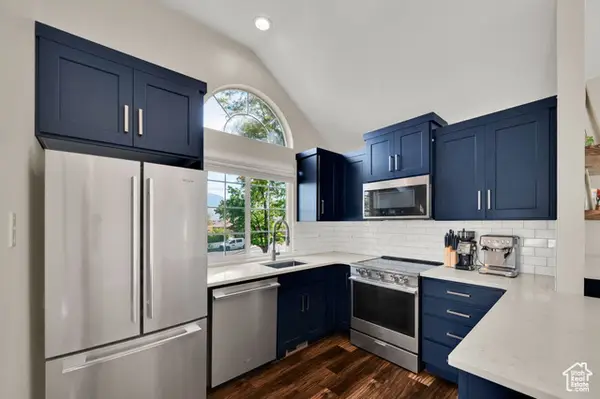 $350,000Active2 beds 1 baths919 sq. ft.
$350,000Active2 beds 1 baths919 sq. ft.1332 W Ocean Ct, Taylorsville, UT 84123
MLS# 2118079Listed by: CENTURY 21 EVEREST - New
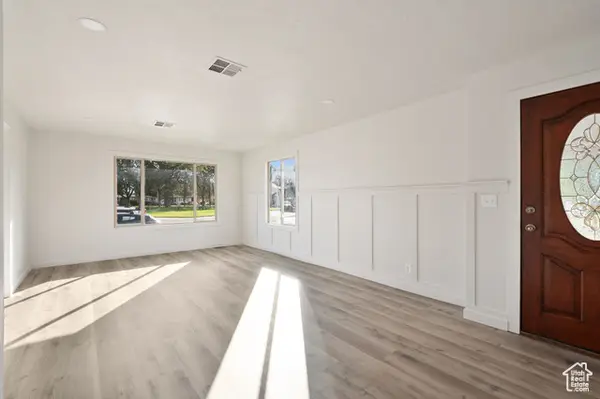 $120,000Active3 beds 2 baths2,457 sq. ft.
$120,000Active3 beds 2 baths2,457 sq. ft.1031 W Foxglove S, Taylorsville, UT 84123
MLS# 2118029Listed by: SWEETUTAHHOMES.COM, LLC - New
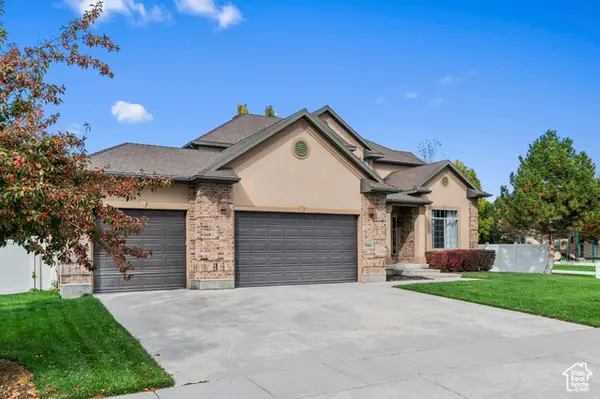 $810,000Active6 beds 4 baths4,335 sq. ft.
$810,000Active6 beds 4 baths4,335 sq. ft.3088 W Cisco Ridge Rd, Taylorsville, UT 84129
MLS# 2118014Listed by: EQUITY REAL ESTATE (PROSPER GROUP) - New
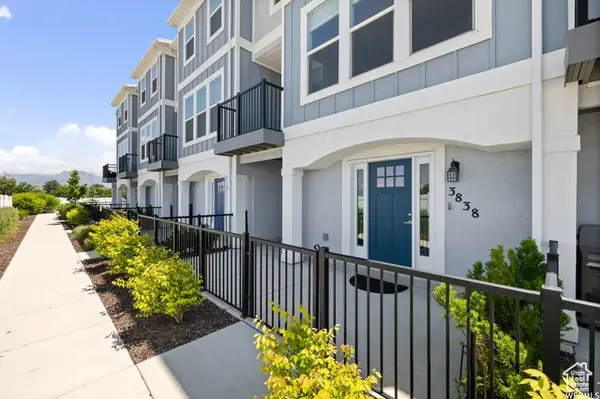 $439,900Active3 beds 3 baths1,896 sq. ft.
$439,900Active3 beds 3 baths1,896 sq. ft.3838 W Kinglassie Ln, Taylorsville, UT 84129
MLS# 2117826Listed by: COLDWELL BANKER REALTY (UNION HEIGHTS) - Open Sat, 11am to 2pmNew
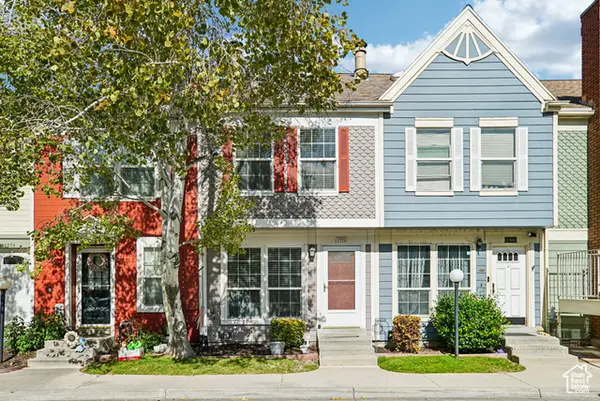 $300,000Active2 beds 3 baths1,455 sq. ft.
$300,000Active2 beds 3 baths1,455 sq. ft.1370 W Telegraph Hill Dr, Taylorsville, UT 84123
MLS# 2117065Listed by: OMADA REAL ESTATE - New
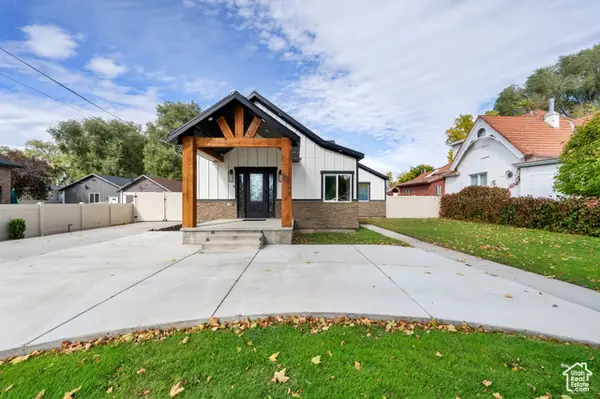 $599,900Active3 beds 2 baths1,532 sq. ft.
$599,900Active3 beds 2 baths1,532 sq. ft.1224 W 4800 S, Taylorsville, UT 84123
MLS# 2117735Listed by: JPAR SILVERPATH
