3429 W Picabo St S, Taylorsville, UT 84129
Local realty services provided by:ERA Realty Center
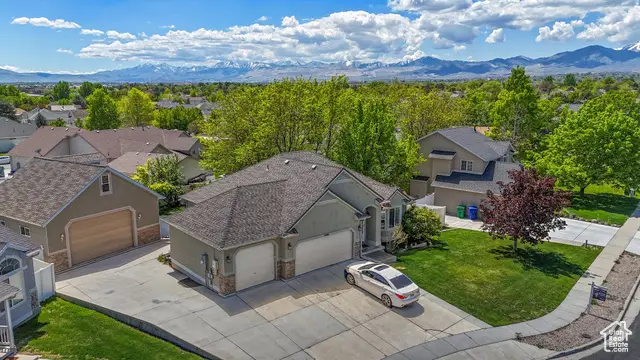
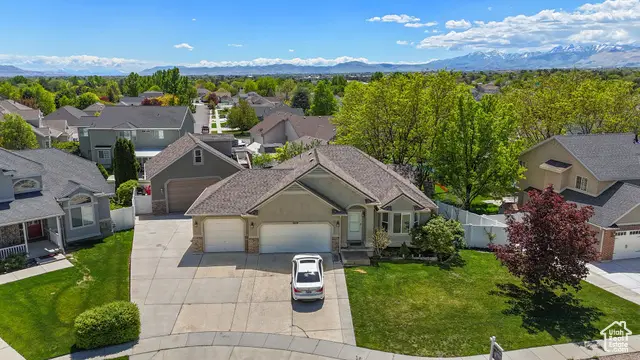
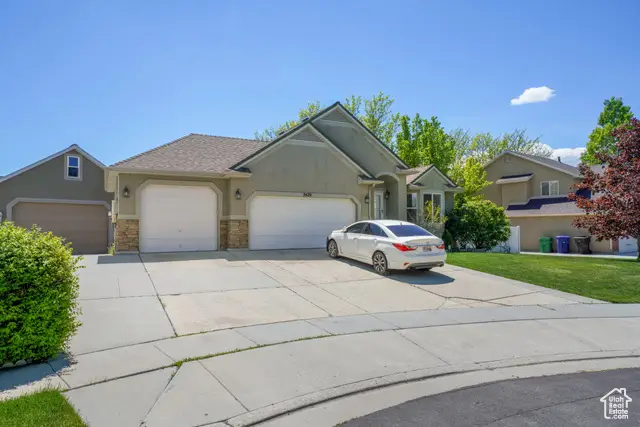
3429 W Picabo St S,Taylorsville, UT 84129
$670,000
- 6 Beds
- 3 Baths
- 3,507 sq. ft.
- Single family
- Active
Listed by:gabriel j. perez
Office:equity real estate (results)
MLS#:2073803
Source:SL
Price summary
- Price:$670,000
- Price per sq. ft.:$191.05
About this home
Price Reduction: $55,000, Now $670,000! Welcome to 3429 W Picabo St, Taylorsville, UT 84129- a remarkable rambler rebuilt in 2015, offering 3,128 sq ft of living space on a 0.23-acre lot (approximately 10,018 sq ft). This home features a three-car attached garage and a 729 sq ft detached two-car garage with a 12-foot-high ceiling. The attic of the detached garage is framed for an additional apartment of 329 sq ft, providing potential for extra living space or rental income. The finished basement features a pre-wired family room equipped with a surround sound system and projector, ideal for entertainment. The exterior boasts durable stucco, vinyl, and brick finishes. Located in Taylorsville, this property offers easy access to I-15, Highway 215, and Bangerter Highway, facilitating convenient commuting. We currently have an appraisal of $690,000. The price has been updated to account for the changes you want to make. Please make appointments with at least 6 hrs' anticipation.
Contact an agent
Home facts
- Year built:2001
- Listing Id #:2073803
- Added:139 day(s) ago
- Updated:August 15, 2025 at 10:58 AM
Rooms and interior
- Bedrooms:6
- Total bathrooms:3
- Full bathrooms:3
- Living area:3,507 sq. ft.
Heating and cooling
- Cooling:Central Air
- Heating:Gas: Central
Structure and exterior
- Roof:Asphalt
- Year built:2001
- Building area:3,507 sq. ft.
- Lot area:0.23 Acres
Schools
- High school:Taylorsville
- Middle school:Bennion
- Elementary school:Westbrook
Utilities
- Water:Culinary, Water Connected
- Sewer:Sewer Connected, Sewer: Connected, Sewer: Public
Finances and disclosures
- Price:$670,000
- Price per sq. ft.:$191.05
- Tax amount:$3,466
New listings near 3429 W Picabo St S
- Open Sat, 10am to 12pmNew
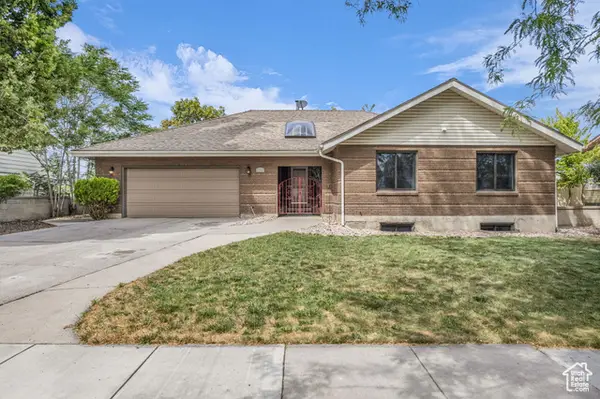 $625,000Active6 beds 3 baths3,260 sq. ft.
$625,000Active6 beds 3 baths3,260 sq. ft.2044 W Cedar Breaks Dr S, Taylorsville, UT 84129
MLS# 2105294Listed by: ENGEL & VOLKERS SALT LAKE - New
 $1,600,000Active1.52 Acres
$1,600,000Active1.52 Acres1891 W Jordan Canal Rd, Taylorsville, UT 84129
MLS# 2105261Listed by: RE/MAX ASSOCIATES - Open Fri, 12 to 2pmNew
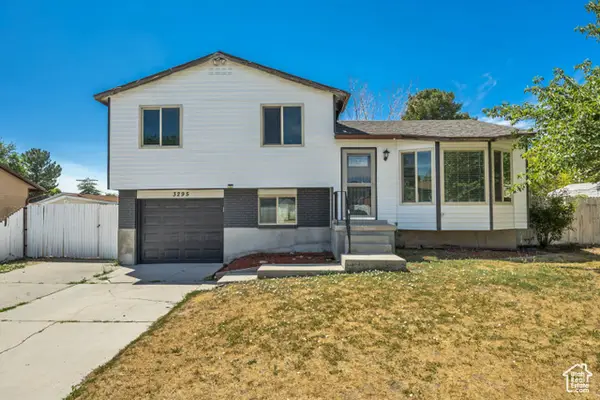 $489,000Active4 beds 2 baths1,672 sq. ft.
$489,000Active4 beds 2 baths1,672 sq. ft.3295 W Coybrook Dr S, Taylorsville, UT 84129
MLS# 2104848Listed by: COLDWELL BANKER REALTY (SALT LAKE-SUGAR HOUSE) - Open Sat, 11am to 1pmNew
 $325,000Active3 beds 2 baths1,444 sq. ft.
$325,000Active3 beds 2 baths1,444 sq. ft.4308 S Arden Ct, Taylorsville, UT 84123
MLS# 2104818Listed by: REALTY ONE GROUP SIGNATURE - New
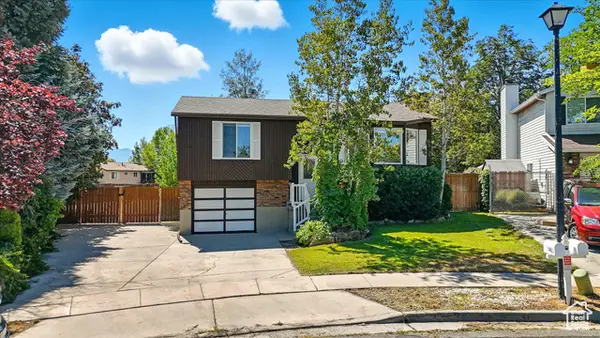 $469,900Active3 beds 2 baths1,566 sq. ft.
$469,900Active3 beds 2 baths1,566 sq. ft.3463 W 5585 S, Taylorsville, UT 84129
MLS# 2104774Listed by: KW SOUTH VALLEY KELLER WILLIAMS - New
 $720,000Active4 beds 1 baths3,119 sq. ft.
$720,000Active4 beds 1 baths3,119 sq. ft.2320 W 5400 S, Taylorsville, UT 84129
MLS# 2104721Listed by: CENTURY 21 EVEREST - New
 $460,000Active4 beds 2 baths1,669 sq. ft.
$460,000Active4 beds 2 baths1,669 sq. ft.3851 W Squire Dr, Taylorsville, UT 84129
MLS# 2104376Listed by: X FACTOR REAL ESTATE, LLC - New
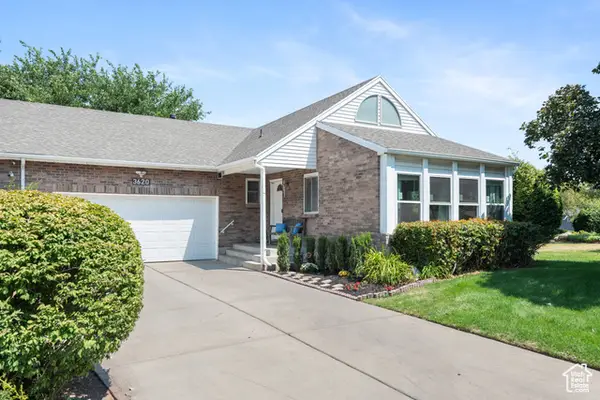 $489,900Active5 beds 3 baths3,067 sq. ft.
$489,900Active5 beds 3 baths3,067 sq. ft.3620 W 5180 S #1 H, Taylorsville, UT 84129
MLS# 2104340Listed by: UNITY GROUP REAL ESTATE LLC - New
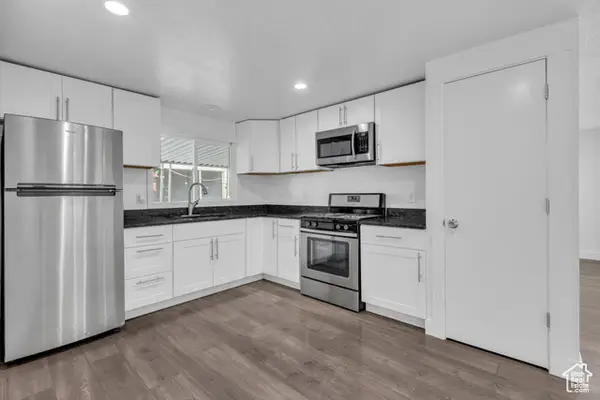 $135,000Active3 beds 2 baths1,300 sq. ft.
$135,000Active3 beds 2 baths1,300 sq. ft.4696 S Aspen Ln #303, Taylorsville, UT 84123
MLS# 2104152Listed by: COLDWELL BANKER REALTY (SALT LAKE-SUGAR HOUSE) - New
 $430,000Active2 beds 2 baths1,510 sq. ft.
$430,000Active2 beds 2 baths1,510 sq. ft.3541 W Green Springs Ln S, Taylorsville, UT 84129
MLS# 2104129Listed by: BUTLER REALTORS, INC.
