5114 S Central Park Dr W, Taylorsville, UT 84129
Local realty services provided by:ERA Brokers Consolidated

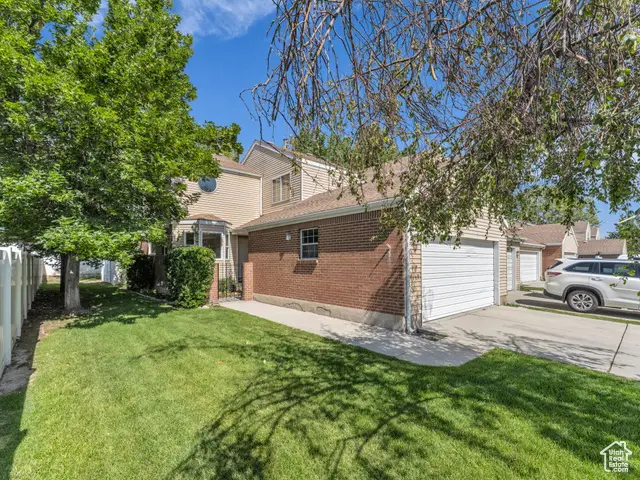
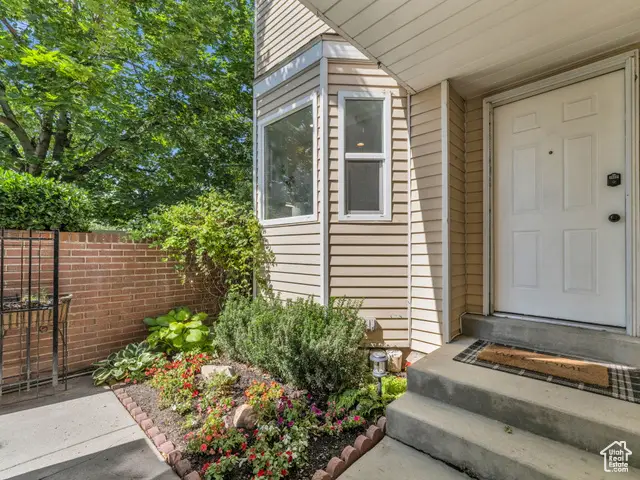
5114 S Central Park Dr W,Taylorsville, UT 84129
$481,000
- 4 Beds
- 4 Baths
- 2,453 sq. ft.
- Condominium
- Active
Listed by:sean pili
Office:ranlife real estate inc
MLS#:2095950
Source:SL
Price summary
- Price:$481,000
- Price per sq. ft.:$196.09
- Monthly HOA dues:$410
About this home
Beautifully updated End Unit Townhome/Condo in a Lush Park like Setting. Fully Fenced Backyard with 2 Car Garage and Loads of Interior Updates. Real Cherry Hardwood Floors, Fresh Paint, NEW Carpet and Light Fixtures Throughout. Dreamy Updated Chefs Kitchen with Samsung Bespoke appliances, Gorgeous Granite Countertops, Gas Range, Farmhouse Sink, Custom Backsplash and Updated Shaker Cabinets. Grand 2 Story Family Room with Cozy Gas Fireplace with a Main Level Bedroom/Office and is also plumbed for a Laundry room. Dining Area has Sliding Glass Doors to the immaculate Backyard with Gate Access to Shared Space. Upstairs is the Tranquil Primary Retreat with Private Balcony and Ensuite Bathroom along with a 2nd Bedroom and Full Bathroom. Basement is fully finished. Seller's created a Beautiful Family Room with Gas Fireplace. 4th Bedroom and Full updated Bathroom. Utility Room with Laundry Hook ups and Storage Space. Enjoy the HOA Amenities with Clubhouse, Pool, Gym Room & Common RV parking.
Contact an agent
Home facts
- Year built:1983
- Listing Id #:2095950
- Added:43 day(s) ago
- Updated:August 14, 2025 at 11:00 AM
Rooms and interior
- Bedrooms:4
- Total bathrooms:4
- Full bathrooms:3
- Half bathrooms:1
- Living area:2,453 sq. ft.
Heating and cooling
- Cooling:Central Air
- Heating:Forced Air, Gas: Central
Structure and exterior
- Roof:Asphalt
- Year built:1983
- Building area:2,453 sq. ft.
- Lot area:0.01 Acres
Schools
- High school:Taylorsville
- Middle school:Bennion
- Elementary school:Truman
Utilities
- Water:Culinary, Water Connected
- Sewer:Sewer Connected, Sewer: Connected, Sewer: Public
Finances and disclosures
- Price:$481,000
- Price per sq. ft.:$196.09
- Tax amount:$2,501
New listings near 5114 S Central Park Dr W
- Open Fri, 12 to 2pmNew
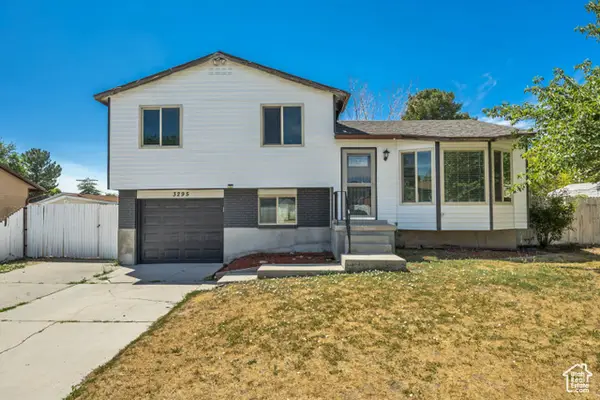 $489,000Active4 beds 2 baths1,672 sq. ft.
$489,000Active4 beds 2 baths1,672 sq. ft.3295 W Coybrook Dr S, Taylorsville, UT 84129
MLS# 2104848Listed by: COLDWELL BANKER REALTY (SALT LAKE-SUGAR HOUSE) - Open Thu, 5 to 7pmNew
 $325,000Active3 beds 2 baths1,444 sq. ft.
$325,000Active3 beds 2 baths1,444 sq. ft.4308 S Arden Ct, Taylorsville, UT 84123
MLS# 2104818Listed by: REALTY ONE GROUP SIGNATURE - New
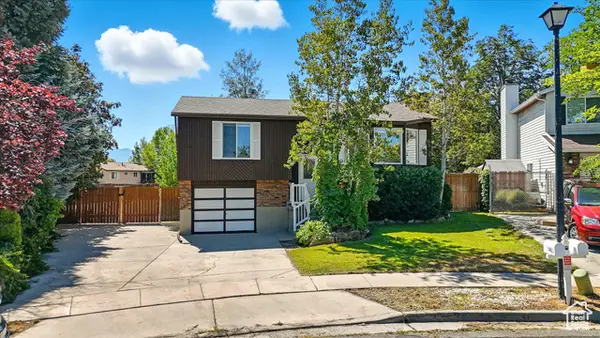 $469,900Active3 beds 2 baths1,566 sq. ft.
$469,900Active3 beds 2 baths1,566 sq. ft.3463 W 5585 S, Taylorsville, UT 84129
MLS# 2104774Listed by: KW SOUTH VALLEY KELLER WILLIAMS - New
 $720,000Active4 beds 1 baths3,119 sq. ft.
$720,000Active4 beds 1 baths3,119 sq. ft.2320 W 5400 S, Taylorsville, UT 84129
MLS# 2104721Listed by: CENTURY 21 EVEREST - New
 $460,000Active4 beds 2 baths1,669 sq. ft.
$460,000Active4 beds 2 baths1,669 sq. ft.3851 W Squire Dr, Taylorsville, UT 84129
MLS# 2104376Listed by: X FACTOR REAL ESTATE, LLC - New
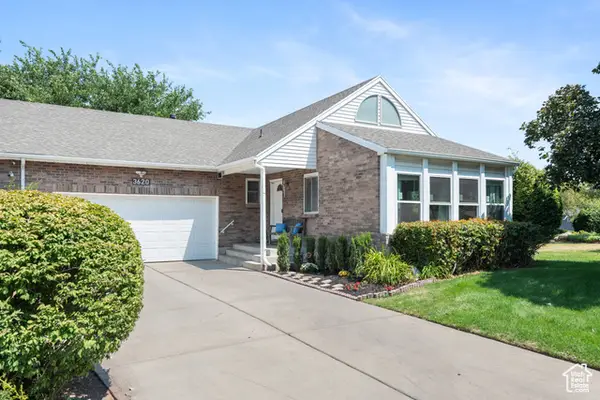 $489,900Active5 beds 3 baths3,067 sq. ft.
$489,900Active5 beds 3 baths3,067 sq. ft.3620 W 5180 S #1 H, Taylorsville, UT 84129
MLS# 2104340Listed by: UNITY GROUP REAL ESTATE LLC - New
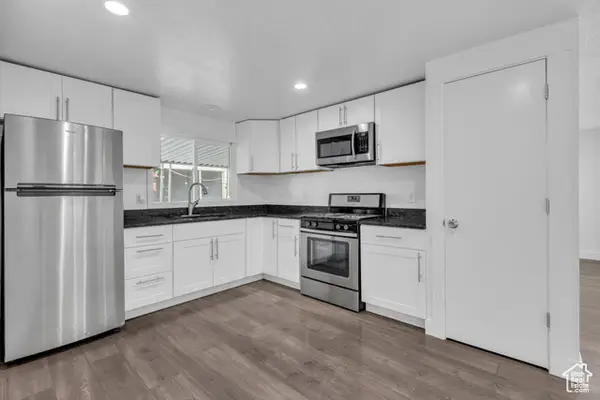 $135,000Active3 beds 2 baths1,300 sq. ft.
$135,000Active3 beds 2 baths1,300 sq. ft.4696 S Aspen Ln #303, Taylorsville, UT 84123
MLS# 2104152Listed by: COLDWELL BANKER REALTY (SALT LAKE-SUGAR HOUSE) - New
 $430,000Active2 beds 2 baths1,510 sq. ft.
$430,000Active2 beds 2 baths1,510 sq. ft.3541 W Green Springs Ln S, Taylorsville, UT 84129
MLS# 2104129Listed by: BUTLER REALTORS, INC.  $1,000,000Pending6 beds 4 baths4,425 sq. ft.
$1,000,000Pending6 beds 4 baths4,425 sq. ft.4929 S Brown Villa Cv, Salt Lake City, UT 84123
MLS# 2104050Listed by: EQUITY REAL ESTATE (SOLID)- Open Fri, 5 to 7pmNew
 $535,000Active4 beds 2 baths1,736 sq. ft.
$535,000Active4 beds 2 baths1,736 sq. ft.6007 S Sweet Basil N, Taylorsville, UT 84129
MLS# 2103955Listed by: SELLING SALT LAKE
