5623 Brandy Wine St, Taylorsville, UT 84118
Local realty services provided by:ERA Realty Center
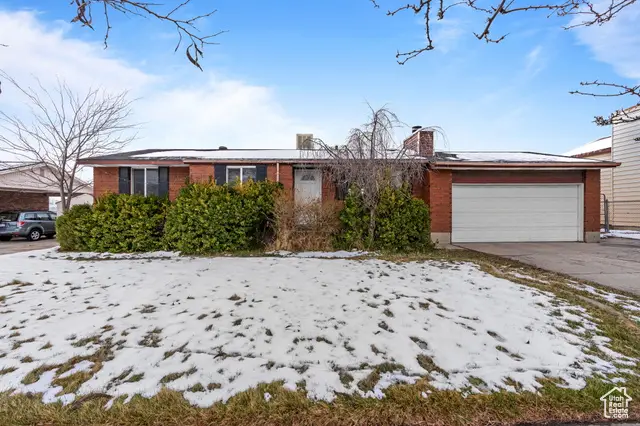

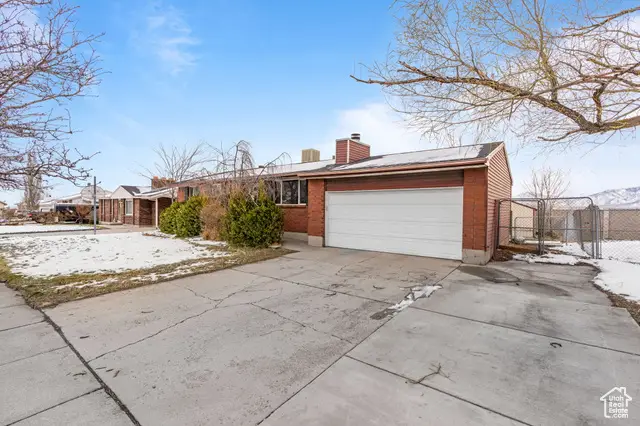
5623 Brandy Wine St,Taylorsville, UT 84118
$460,000
- 5 Beds
- 3 Baths
- 1,968 sq. ft.
- Single family
- Active
Listed by:shirley a taeoalii
Office:paradise realty, inc.
MLS#:2071922
Source:SL
Price summary
- Price:$460,000
- Price per sq. ft.:$233.74
About this home
Back on the Market - Looking for a home with ample space? This expansive rambler boasts five bedrooms and two and a half bathrooms, offering ample space for families, multi-generational living, or those who simply love to spread out. Step inside and discover a large, inviting family room, perfect for gatherings, movie nights, or creating lasting memories. The heart of the home features a kitchen equipped with sleek stainless steel appliances, making meal preparation a breeze. Maple kitchen cabinets provide plenty of storage and a touch of warmth to the space. And yes, the washer, dryer, and refrigerator are all included, making your move-in even smoother! Enjoy the peace of mind that comes with a fully fenced yard, ideal for pets, children, or simply relaxing in your own private outdoor oasis. This home offers incredible potential and is ready for your personal touch. While it may need a little TLC, it presents a fantastic opportunity to create the home of your dreams. Imagine the possibilities!
Contact an agent
Home facts
- Year built:1978
- Listing Id #:2071922
- Added:146 day(s) ago
- Updated:August 15, 2025 at 10:58 AM
Rooms and interior
- Bedrooms:5
- Total bathrooms:3
- Full bathrooms:2
- Half bathrooms:1
- Living area:1,968 sq. ft.
Heating and cooling
- Cooling:Central Air, Evaporative Cooling
- Heating:Forced Air, Gas: Central
Structure and exterior
- Roof:Asbestos Shingle
- Year built:1978
- Building area:1,968 sq. ft.
- Lot area:0.19 Acres
Schools
- High school:Taylorsville
- Middle school:Kearns
- Elementary school:Fox Hills
Utilities
- Water:Culinary, Water Connected
- Sewer:Sewer Connected, Sewer: Connected, Sewer: Public
Finances and disclosures
- Price:$460,000
- Price per sq. ft.:$233.74
- Tax amount:$2,609
New listings near 5623 Brandy Wine St
- Open Sat, 10am to 12pmNew
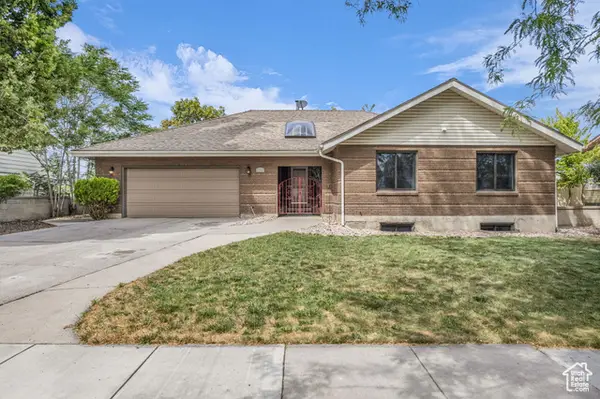 $625,000Active6 beds 3 baths3,260 sq. ft.
$625,000Active6 beds 3 baths3,260 sq. ft.2044 W Cedar Breaks Dr S, Taylorsville, UT 84129
MLS# 2105294Listed by: ENGEL & VOLKERS SALT LAKE - New
 $1,600,000Active1.52 Acres
$1,600,000Active1.52 Acres1891 W Jordan Canal Rd, Taylorsville, UT 84129
MLS# 2105261Listed by: RE/MAX ASSOCIATES - Open Fri, 12 to 2pmNew
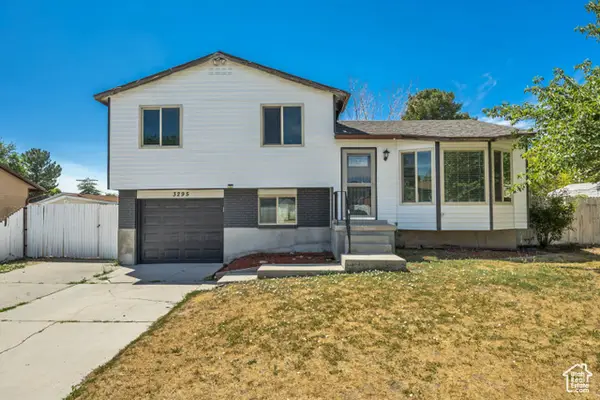 $489,000Active4 beds 2 baths1,672 sq. ft.
$489,000Active4 beds 2 baths1,672 sq. ft.3295 W Coybrook Dr S, Taylorsville, UT 84129
MLS# 2104848Listed by: COLDWELL BANKER REALTY (SALT LAKE-SUGAR HOUSE) - Open Sat, 11am to 1pmNew
 $325,000Active3 beds 2 baths1,444 sq. ft.
$325,000Active3 beds 2 baths1,444 sq. ft.4308 S Arden Ct, Taylorsville, UT 84123
MLS# 2104818Listed by: REALTY ONE GROUP SIGNATURE - New
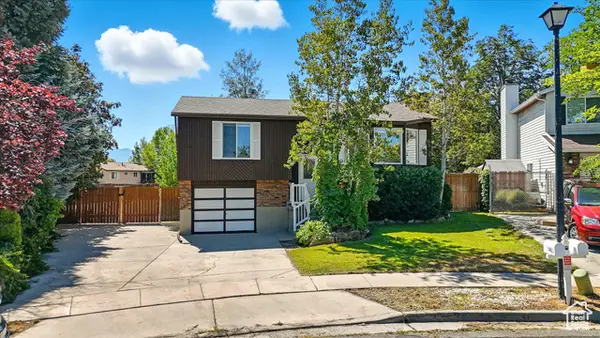 $469,900Active3 beds 2 baths1,566 sq. ft.
$469,900Active3 beds 2 baths1,566 sq. ft.3463 W 5585 S, Taylorsville, UT 84129
MLS# 2104774Listed by: KW SOUTH VALLEY KELLER WILLIAMS - New
 $720,000Active4 beds 1 baths3,119 sq. ft.
$720,000Active4 beds 1 baths3,119 sq. ft.2320 W 5400 S, Taylorsville, UT 84129
MLS# 2104721Listed by: CENTURY 21 EVEREST - New
 $460,000Active4 beds 2 baths1,669 sq. ft.
$460,000Active4 beds 2 baths1,669 sq. ft.3851 W Squire Dr, Taylorsville, UT 84129
MLS# 2104376Listed by: X FACTOR REAL ESTATE, LLC - New
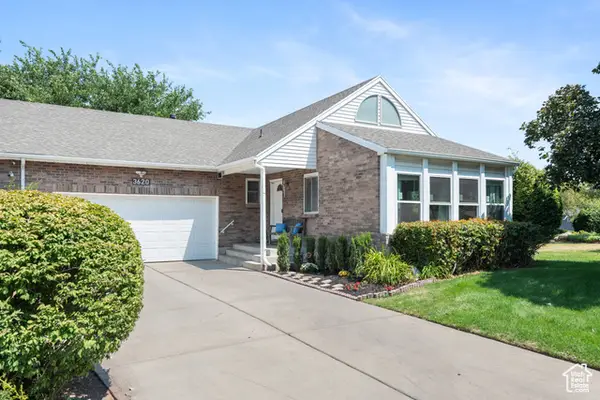 $489,900Active5 beds 3 baths3,067 sq. ft.
$489,900Active5 beds 3 baths3,067 sq. ft.3620 W 5180 S #1 H, Taylorsville, UT 84129
MLS# 2104340Listed by: UNITY GROUP REAL ESTATE LLC - New
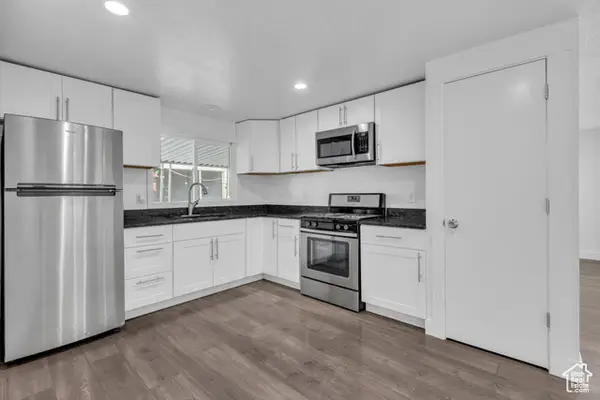 $135,000Active3 beds 2 baths1,300 sq. ft.
$135,000Active3 beds 2 baths1,300 sq. ft.4696 S Aspen Ln #303, Taylorsville, UT 84123
MLS# 2104152Listed by: COLDWELL BANKER REALTY (SALT LAKE-SUGAR HOUSE) - New
 $430,000Active2 beds 2 baths1,510 sq. ft.
$430,000Active2 beds 2 baths1,510 sq. ft.3541 W Green Springs Ln S, Taylorsville, UT 84129
MLS# 2104129Listed by: BUTLER REALTORS, INC.
