6063 S Kamas Dr W, Taylorsville, UT 84129
Local realty services provided by:ERA Realty Center
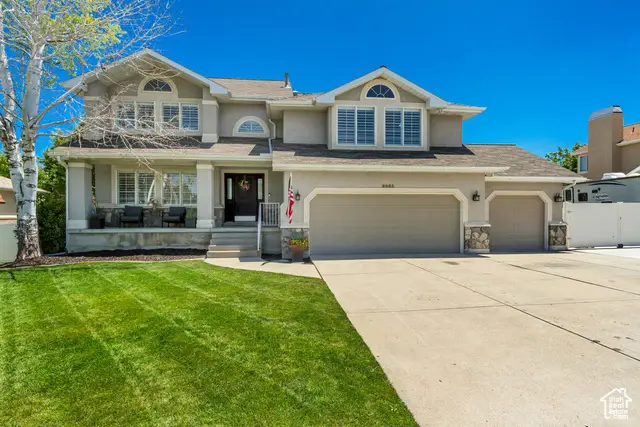
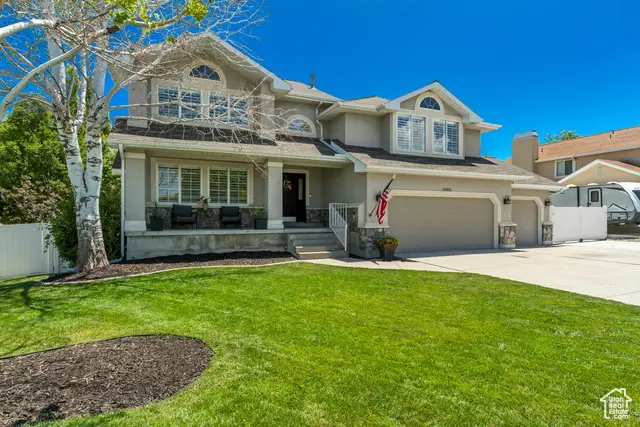
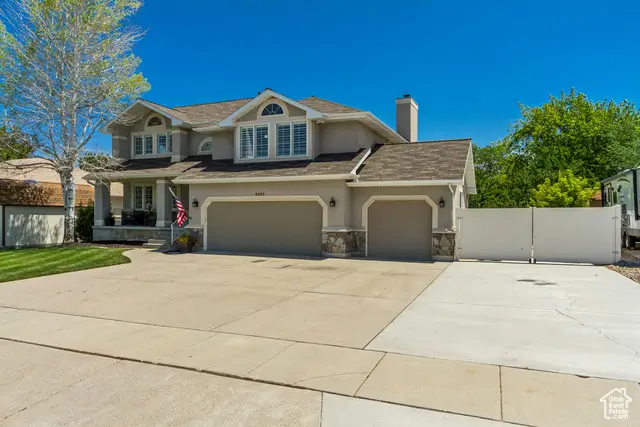
6063 S Kamas Dr W,Taylorsville, UT 84129
$720,000
- 4 Beds
- 3 Baths
- 3,852 sq. ft.
- Single family
- Pending
Listed by:kyle keele
Office:cannon & company
MLS#:2097145
Source:SL
Price summary
- Price:$720,000
- Price per sq. ft.:$186.92
About this home
Beautifully Remodeled Home in the Heart of Taylorsville! Welcome to this stunning 4-bedroom, 2.5-bath home, fully remodeled and ready for you to move in! Step inside to find a bright, open-concept living space with modern finishes throughout, including updated flooring, paint and lighting. The spacious kitchen features quartz countertops, stainless steel appliances, custom cabinetry, and a large island perfect for entertaining. Upstairs, you'll find generous bedrooms, including a serene primary suite with a private en-suite bathroom. The lower level offers a cozy second living area, perfect for a home theater, playroom, or home office. The spacious yard is a true highlight- perfect for summer BBQs, an oversized RV pad for all your toys, and a private concrete basketball court that could easily be converted into a pickleball court for even more fun and versatility. Located in a quiet, established neighborhood with easy access to schools, shopping, parks, and I-215, this move-in ready home has it all-style, space, and recreational extras! Don't miss your chance to make it yours! All square footage and information provided as a courtesy only. Buyer to verify all information. Agent related to seller.
Contact an agent
Home facts
- Year built:1992
- Listing Id #:2097145
- Added:36 day(s) ago
- Updated:July 18, 2025 at 08:51 PM
Rooms and interior
- Bedrooms:4
- Total bathrooms:3
- Full bathrooms:2
- Half bathrooms:1
- Living area:3,852 sq. ft.
Heating and cooling
- Cooling:Central Air
- Heating:Forced Air
Structure and exterior
- Roof:Asphalt
- Year built:1992
- Building area:3,852 sq. ft.
- Lot area:0.26 Acres
Schools
- High school:Taylorsville
- Middle school:Bennion
- Elementary school:Calvin Smith
Utilities
- Water:Culinary, Water Connected
- Sewer:Sewer Connected, Sewer: Connected
Finances and disclosures
- Price:$720,000
- Price per sq. ft.:$186.92
- Tax amount:$3,917
New listings near 6063 S Kamas Dr W
- Open Fri, 12 to 2pmNew
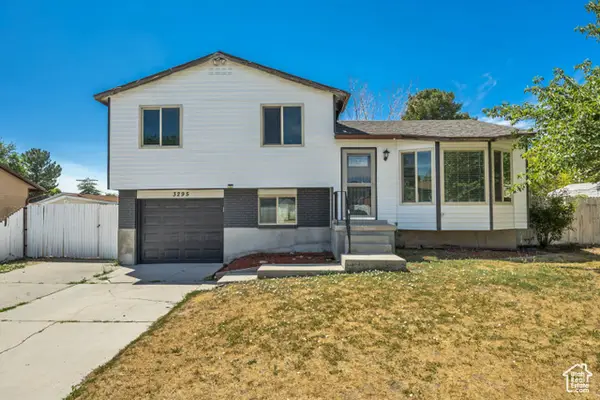 $489,000Active4 beds 2 baths1,672 sq. ft.
$489,000Active4 beds 2 baths1,672 sq. ft.3295 W Coybrook Dr S, Taylorsville, UT 84129
MLS# 2104848Listed by: COLDWELL BANKER REALTY (SALT LAKE-SUGAR HOUSE) - Open Thu, 5 to 7pmNew
 $325,000Active3 beds 2 baths1,444 sq. ft.
$325,000Active3 beds 2 baths1,444 sq. ft.4308 S Arden Ct, Taylorsville, UT 84123
MLS# 2104818Listed by: REALTY ONE GROUP SIGNATURE - New
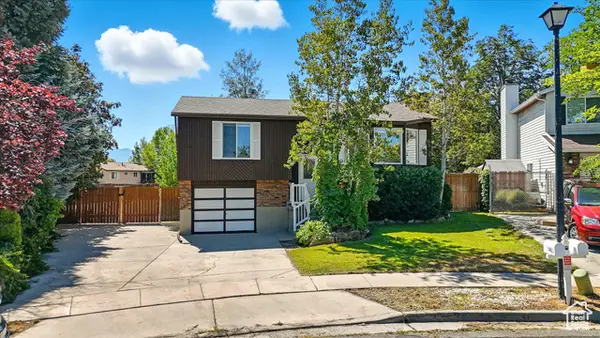 $469,900Active3 beds 2 baths1,566 sq. ft.
$469,900Active3 beds 2 baths1,566 sq. ft.3463 W 5585 S, Taylorsville, UT 84129
MLS# 2104774Listed by: KW SOUTH VALLEY KELLER WILLIAMS - New
 $720,000Active4 beds 1 baths3,119 sq. ft.
$720,000Active4 beds 1 baths3,119 sq. ft.2320 W 5400 S, Taylorsville, UT 84129
MLS# 2104721Listed by: CENTURY 21 EVEREST - New
 $460,000Active4 beds 2 baths1,669 sq. ft.
$460,000Active4 beds 2 baths1,669 sq. ft.3851 W Squire Dr, Taylorsville, UT 84129
MLS# 2104376Listed by: X FACTOR REAL ESTATE, LLC - New
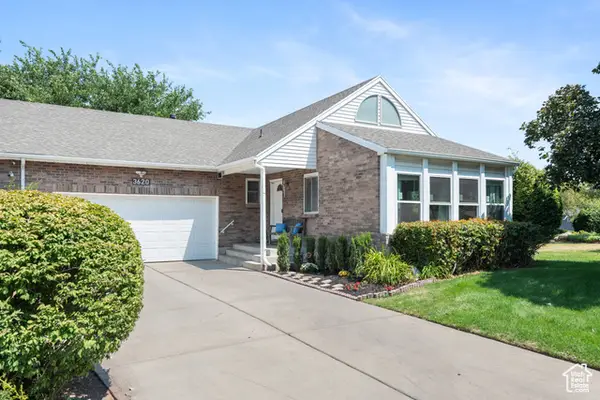 $489,900Active5 beds 3 baths3,067 sq. ft.
$489,900Active5 beds 3 baths3,067 sq. ft.3620 W 5180 S #1 H, Taylorsville, UT 84129
MLS# 2104340Listed by: UNITY GROUP REAL ESTATE LLC - New
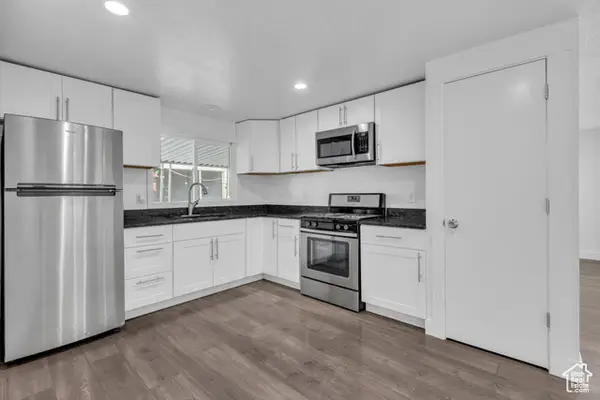 $135,000Active3 beds 2 baths1,300 sq. ft.
$135,000Active3 beds 2 baths1,300 sq. ft.4696 S Aspen Ln #303, Taylorsville, UT 84123
MLS# 2104152Listed by: COLDWELL BANKER REALTY (SALT LAKE-SUGAR HOUSE) - New
 $430,000Active2 beds 2 baths1,510 sq. ft.
$430,000Active2 beds 2 baths1,510 sq. ft.3541 W Green Springs Ln S, Taylorsville, UT 84129
MLS# 2104129Listed by: BUTLER REALTORS, INC.  $1,000,000Pending6 beds 4 baths4,425 sq. ft.
$1,000,000Pending6 beds 4 baths4,425 sq. ft.4929 S Brown Villa Cv, Salt Lake City, UT 84123
MLS# 2104050Listed by: EQUITY REAL ESTATE (SOLID)- Open Fri, 5 to 7pmNew
 $535,000Active4 beds 2 baths1,736 sq. ft.
$535,000Active4 beds 2 baths1,736 sq. ft.6007 S Sweet Basil N, Taylorsville, UT 84129
MLS# 2103955Listed by: SELLING SALT LAKE
