6512 S Timpanogos Way W, Taylorsville, UT 84129
Local realty services provided by:ERA Brokers Consolidated
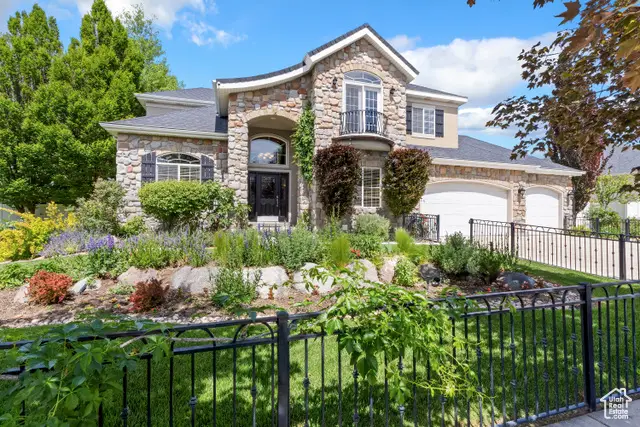
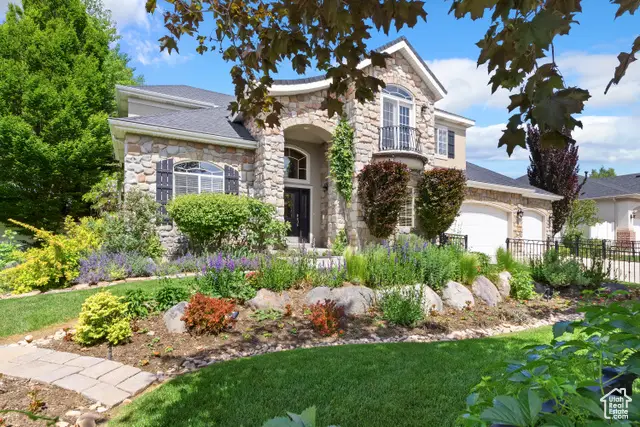
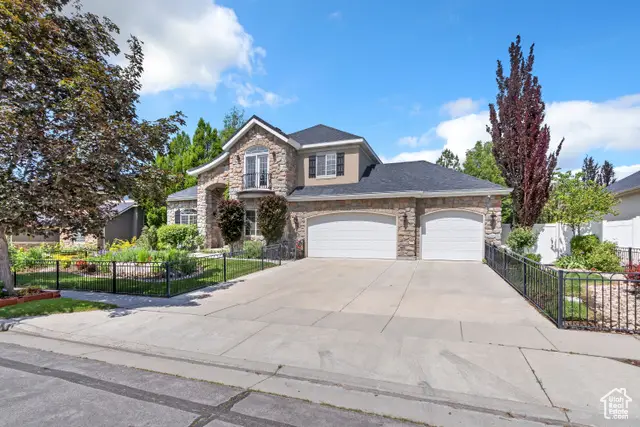
6512 S Timpanogos Way W,Taylorsville, UT 84129
$895,000
- 5 Beds
- 4 Baths
- 4,383 sq. ft.
- Single family
- Active
Listed by:megan jex
Office:utah real estate professionals
MLS#:2088591
Source:SL
Price summary
- Price:$895,000
- Price per sq. ft.:$204.2
- Monthly HOA dues:$100
About this home
Discover luxury, comfort, and unbeatable location in this beautifully maintained home, set on a meticulously landscaped lot in Taylorsville's premier Ivory Highlands community. This home features 5 spacious bedrooms and 3.5 bathrooms, including two luxurious master suites - one upstairs and another in the basement, ideal for multi-generational living, guest accommodations, or a private retreat. The basement offers a cozy gas-burning fireplace, a steam room, rain shower with dual benches, a wet bar, a home gym area and a built-in speaker system - creating the ultimate relaxation and entertainment space. On the main floor, you'll find a grand chef's kitchen featuring a convection double oven, a custom spice rack, built-in cutting boards, a 4-burner gas cooktop, granite countertops throughout, and a large center island - perfect for entertaining. All fixed kitchen appliances, including the refrigerator, are included. Enjoy stunning tongue-and-groove red oak hardwood flooring across the entryway, hallway, kitchen, and nook. The main floor also features a formal dining room, home office, sitting room, and a convenient laundry room. The staircase, wrapped in Salem maple wood, leads to the second floor, which offers four bedrooms, two full bathrooms, and a linen closet. The upstairs master suite boasts a luxurious five-piece bathroom complete with a 6-foot Jacuzzi bathtub for spa-like relaxation. For today's connected lifestyle, the home is fully wired with CAT5 cables and single multi-mode fiber optics in every bedroom, fully compatible with both Xfinity and Google Fiber (Google Fiber box already installed). The home also boasts a wired home alarm system. Step outside into your private backyard oasis - a gardener's paradise - featuring over 1,400 sq ft of Belgard pavers, a year-round pergola, lush green space, a professional French drain system, and a full sprinkler system covering the front, back, park strips, and flow boxes. Just two houses away, enjoy access to the Ivory Highlands community park - offering a swimming pool, free-use party room, tennis and basketball courts, children's playgrounds, outdoor benches, and miles of scenic walking and running trails. Conveniently located minutes from downtown Salt Lake City, SLC International Airport, and major routes including Bangerter Highway, I-15, Redwood Road, and I-215, this home offers quick access to top-rated schools, parks, shopping, dining, and entertainment. Don't miss your chance to own a beautifully maintained, original-owner home in one of Taylorsville's most desirable communities.
Contact an agent
Home facts
- Year built:2001
- Listing Id #:2088591
- Added:76 day(s) ago
- Updated:August 14, 2025 at 11:00 AM
Rooms and interior
- Bedrooms:5
- Total bathrooms:4
- Full bathrooms:2
- Half bathrooms:1
- Living area:4,383 sq. ft.
Heating and cooling
- Cooling:Central Air
- Heating:Forced Air
Structure and exterior
- Roof:Asphalt
- Year built:2001
- Building area:4,383 sq. ft.
- Lot area:0.21 Acres
Schools
- High school:Taylorsville
- Middle school:Bennion
- Elementary school:Bennion
Utilities
- Water:Culinary, Water Connected
- Sewer:Sewer Connected, Sewer: Connected, Sewer: Public
Finances and disclosures
- Price:$895,000
- Price per sq. ft.:$204.2
- Tax amount:$4,668
New listings near 6512 S Timpanogos Way W
- New
 $1,600,000Active1.52 Acres
$1,600,000Active1.52 Acres1891 W Jordan Canal Rd, Taylorsville, UT 84129
MLS# 2105261Listed by: RE/MAX ASSOCIATES - Open Fri, 12 to 2pmNew
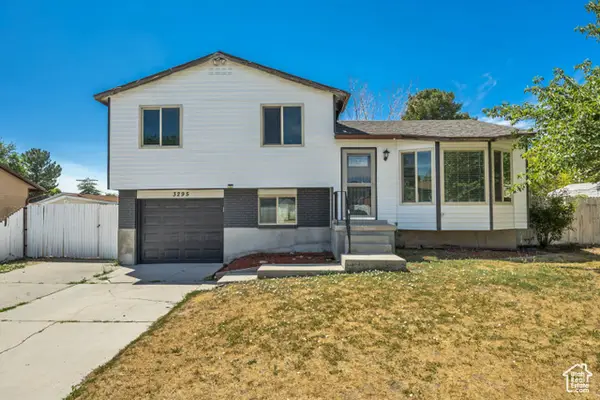 $489,000Active4 beds 2 baths1,672 sq. ft.
$489,000Active4 beds 2 baths1,672 sq. ft.3295 W Coybrook Dr S, Taylorsville, UT 84129
MLS# 2104848Listed by: COLDWELL BANKER REALTY (SALT LAKE-SUGAR HOUSE) - Open Thu, 5 to 7pmNew
 $325,000Active3 beds 2 baths1,444 sq. ft.
$325,000Active3 beds 2 baths1,444 sq. ft.4308 S Arden Ct, Taylorsville, UT 84123
MLS# 2104818Listed by: REALTY ONE GROUP SIGNATURE - New
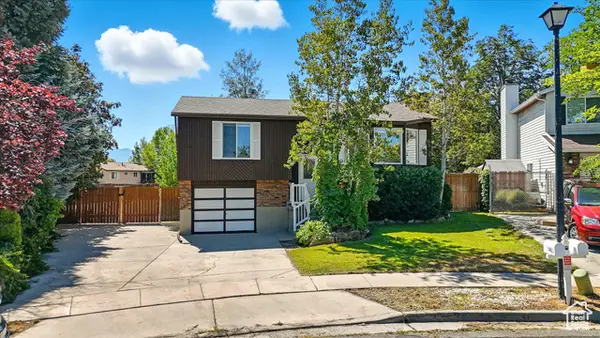 $469,900Active3 beds 2 baths1,566 sq. ft.
$469,900Active3 beds 2 baths1,566 sq. ft.3463 W 5585 S, Taylorsville, UT 84129
MLS# 2104774Listed by: KW SOUTH VALLEY KELLER WILLIAMS - New
 $720,000Active4 beds 1 baths3,119 sq. ft.
$720,000Active4 beds 1 baths3,119 sq. ft.2320 W 5400 S, Taylorsville, UT 84129
MLS# 2104721Listed by: CENTURY 21 EVEREST - New
 $460,000Active4 beds 2 baths1,669 sq. ft.
$460,000Active4 beds 2 baths1,669 sq. ft.3851 W Squire Dr, Taylorsville, UT 84129
MLS# 2104376Listed by: X FACTOR REAL ESTATE, LLC - New
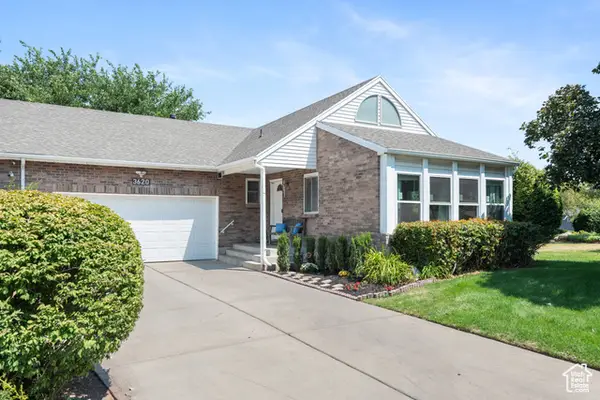 $489,900Active5 beds 3 baths3,067 sq. ft.
$489,900Active5 beds 3 baths3,067 sq. ft.3620 W 5180 S #1 H, Taylorsville, UT 84129
MLS# 2104340Listed by: UNITY GROUP REAL ESTATE LLC - New
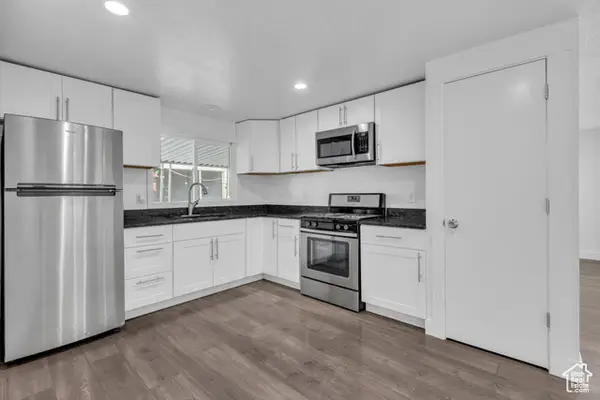 $135,000Active3 beds 2 baths1,300 sq. ft.
$135,000Active3 beds 2 baths1,300 sq. ft.4696 S Aspen Ln #303, Taylorsville, UT 84123
MLS# 2104152Listed by: COLDWELL BANKER REALTY (SALT LAKE-SUGAR HOUSE) - New
 $430,000Active2 beds 2 baths1,510 sq. ft.
$430,000Active2 beds 2 baths1,510 sq. ft.3541 W Green Springs Ln S, Taylorsville, UT 84129
MLS# 2104129Listed by: BUTLER REALTORS, INC.  $1,000,000Pending6 beds 4 baths4,425 sq. ft.
$1,000,000Pending6 beds 4 baths4,425 sq. ft.4929 S Brown Villa Cv, Salt Lake City, UT 84123
MLS# 2104050Listed by: EQUITY REAL ESTATE (SOLID)
