3179 W 3200 S #301, West Haven, UT 84401
Local realty services provided by:ERA Realty Center
3179 W 3200 S #301,West Haven, UT 84401
$579,900
- 4 Beds
- 3 Baths
- 2,386 sq. ft.
- Single family
- Active
Upcoming open houses
- Sat, Nov 2211:00 am - 01:00 pm
Listed by: jennifer cochran, lori hickman
Office: ogden bay realty and development
MLS#:2123561
Source:SL
Price summary
- Price:$579,900
- Price per sq. ft.:$243.04
- Monthly HOA dues:$25
About this home
Built by custom home builder Scott's Home Construction, this new 2-story home offers exceptional quality and high-end finishes throughout. The popular Erin Plan features an open-concept layout with a spacious kitchen, oversized island, solid wood cabinetry, stunning quartz countertops, and a gas stove. The main level includes an expansive family room, front office, mudroom with built-in bench, and durable LVP flooring (excluding the office). Upstairs includes a well-designed laundry room with tile flooring, plus a luxurious primary suite with double sinks, a walk-in tile shower, quartz countertops, and an oversized walk-in closet. Two additional bedrooms are generously sized with double closets, and the fourth bedroom offers comfortable, well-planned space. All bathrooms showcase modern tile for a clean, contemporary look. This home is beautifully finished, thoughtfully designed, and move-in ready. Owner/Agents
Contact an agent
Home facts
- Year built:2025
- Listing ID #:2123561
- Added:131 day(s) ago
- Updated:November 20, 2025 at 09:55 PM
Rooms and interior
- Bedrooms:4
- Total bathrooms:3
- Full bathrooms:2
- Half bathrooms:1
- Living area:2,386 sq. ft.
Heating and cooling
- Cooling:Central Air
- Heating:Gas: Central
Structure and exterior
- Roof:Asphalt
- Year built:2025
- Building area:2,386 sq. ft.
- Lot area:0.19 Acres
Schools
- Middle school:Rocky Mt
- Elementary school:Kanesville
Utilities
- Water:Culinary, Secondary, Water Connected
- Sewer:Sewer Connected, Sewer: Connected
Finances and disclosures
- Price:$579,900
- Price per sq. ft.:$243.04
- Tax amount:$3,000
New listings near 3179 W 3200 S #301
- New
 $1,500,000Active5 beds 4 baths6,005 sq. ft.
$1,500,000Active5 beds 4 baths6,005 sq. ft.4126 S 4950 W, West Haven, UT 84401
MLS# 2123896Listed by: REAL BROKER, LLC 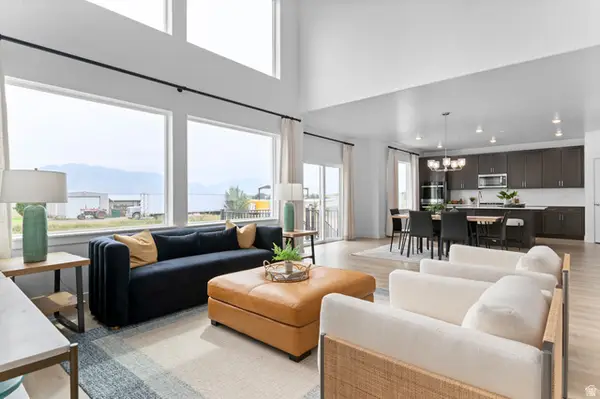 $689,990Active4 beds 3 baths3,910 sq. ft.
$689,990Active4 beds 3 baths3,910 sq. ft.4171 W 1575 St S #114, Ogden, UT 84401
MLS# 2122055Listed by: D.R. HORTON, INC- Open Fri, 4 to 6pmNew
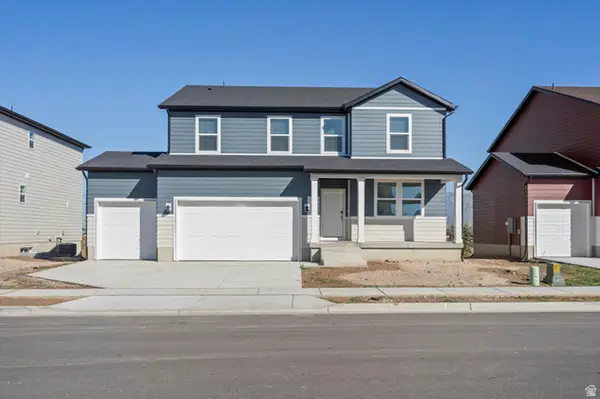 $639,990Active4 beds 3 baths3,991 sq. ft.
$639,990Active4 beds 3 baths3,991 sq. ft.3579 S 3150 W #102, West Haven, UT 84401
MLS# 2123278Listed by: MERITAGE HOMES OF UTAH, INC. - New
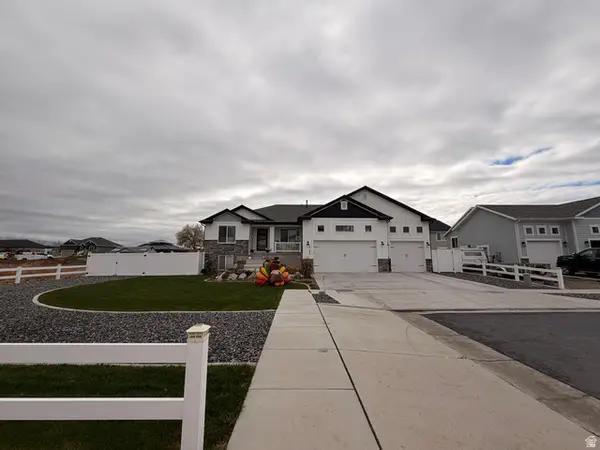 $705,000Active4 beds 3 baths3,708 sq. ft.
$705,000Active4 beds 3 baths3,708 sq. ft.2168 S 3940 W, Taylor, UT 84401
MLS# 2123253Listed by: REALTYPATH LLC (PRO) - New
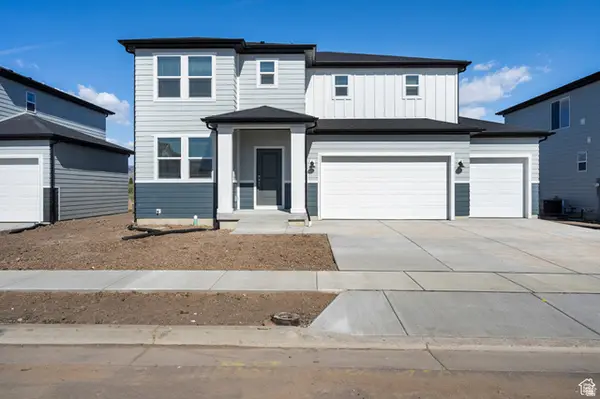 $619,990Active4 beds 3 baths3,362 sq. ft.
$619,990Active4 beds 3 baths3,362 sq. ft.3589 S 3150 W #101, West Haven, UT 84401
MLS# 2123268Listed by: MERITAGE HOMES OF UTAH, INC. - Open Fri, 8am to 1pmNew
 $849,775Active6 beds 4 baths3,923 sq. ft.
$849,775Active6 beds 4 baths3,923 sq. ft.3198 S 4950 W #29, West Haven, UT 84401
MLS# 2123191Listed by: NILSON HOMES - New
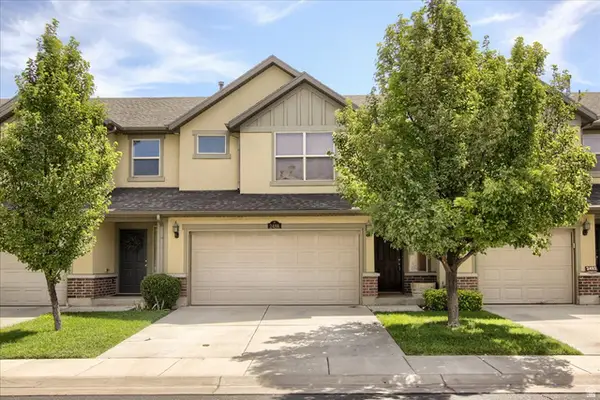 $340,000Active3 beds 3 baths1,656 sq. ft.
$340,000Active3 beds 3 baths1,656 sq. ft.2488 S Andover St, West Haven, UT 84401
MLS# 2123109Listed by: STONE RIVER REALTY LLC - New
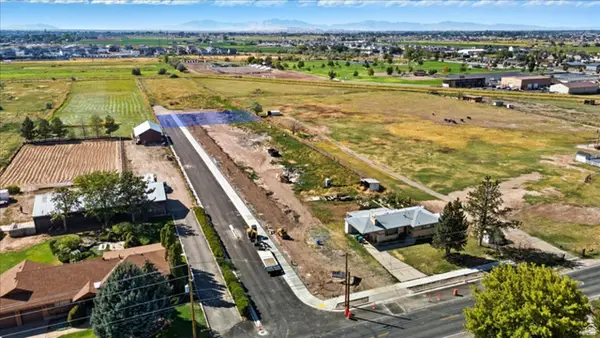 $242,000Active0.46 Acres
$242,000Active0.46 Acres3417 S 2730 W #5, West Haven, UT 84401
MLS# 2123035Listed by: INTERMOUNTAIN PROPERTIES 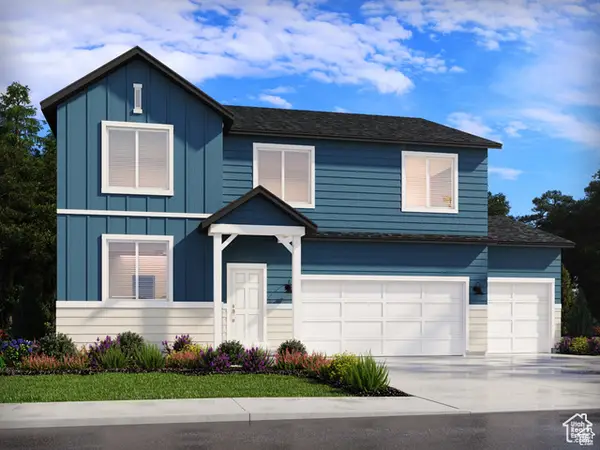 $629,990Active5 beds 4 baths3,605 sq. ft.
$629,990Active5 beds 4 baths3,605 sq. ft.3569 S 3150 W #103, West Haven, UT 84401
MLS# 2119773Listed by: MERITAGE HOMES OF UTAH, INC.- New
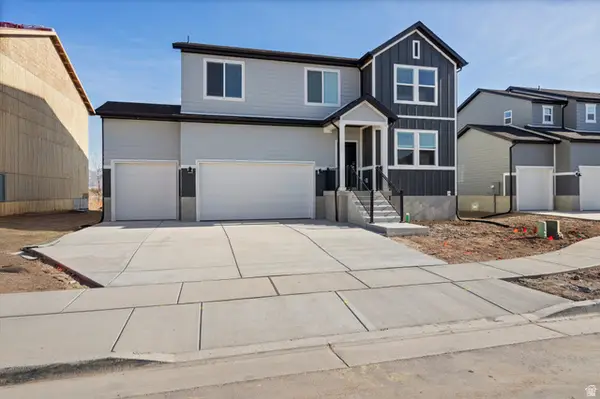 $601,990Active5 beds 4 baths3,605 sq. ft.
$601,990Active5 beds 4 baths3,605 sq. ft.3165 W 3475 S #167, West Haven, UT 84401
MLS# 2122549Listed by: MERITAGE HOMES OF UTAH, INC.
