4618 W 3725 S #233, West Haven, UT 84401
Local realty services provided by:ERA Brokers Consolidated
4618 W 3725 S #233,West Haven, UT 84401
$409,775
- 3 Beds
- 3 Baths
- 1,677 sq. ft.
- Townhouse
- Active
Listed by: heidi iverson, chad felter
Office: nilson homes
MLS#:2110392
Source:SL
Price summary
- Price:$409,775
- Price per sq. ft.:$244.35
- Monthly HOA dues:$175
About this home
Limited Time 4% incentive, AMAZING!! Gorgeous townhome in prime location!!! Discover the modern design of this NEW townhome featuring sleek, contemporary architecture and spacious, open floor plan. You will not believe the open space behind this unit and the gorgeous mountain views! The HUGE kitchen has a stunning layout with Quartz countertops and Butler's pantry! Enjoy the luxury of oversized bedrooms, large back patio and 2-car garage. The community offers a wealth of amenities, including 7 miles of scenic walking trails, pickleball courts, picnic pavilions, playgrounds, and a community building. This home is packed with smart features for ultimate convenience and security, including Nest thermostat, Ring doorbell, digital front door lock, MyQ garage openers, and Alexa Echo devices-bringing modern living to your doorstep. Incentives are with our preferred lenders. Call today for details! I can help you find the perfect townhome, even those not yet listed!
Contact an agent
Home facts
- Year built:2025
- Listing ID #:2110392
- Added:64 day(s) ago
- Updated:November 13, 2025 at 12:31 PM
Rooms and interior
- Bedrooms:3
- Total bathrooms:3
- Full bathrooms:2
- Half bathrooms:1
- Living area:1,677 sq. ft.
Heating and cooling
- Cooling:Central Air
- Heating:Forced Air, Gas: Central
Structure and exterior
- Roof:Asphalt
- Year built:2025
- Building area:1,677 sq. ft.
- Lot area:0.02 Acres
Schools
- Middle school:Rocky Mt
- Elementary school:Country View
Utilities
- Water:Culinary, Secondary, Water Connected
- Sewer:Sewer Connected, Sewer: Connected, Sewer: Public
Finances and disclosures
- Price:$409,775
- Price per sq. ft.:$244.35
- Tax amount:$1
New listings near 4618 W 3725 S #233
- New
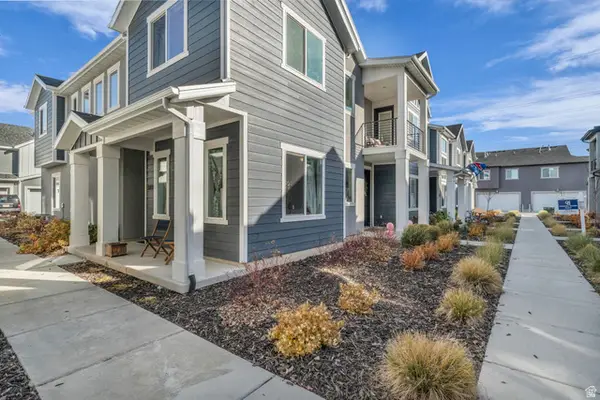 $375,000Active3 beds 3 baths1,579 sq. ft.
$375,000Active3 beds 3 baths1,579 sq. ft.3327 W 3715 S, West Haven, UT 84401
MLS# 2122457Listed by: COLDWELL BANKER REALTY (UNION HEIGHTS) - New
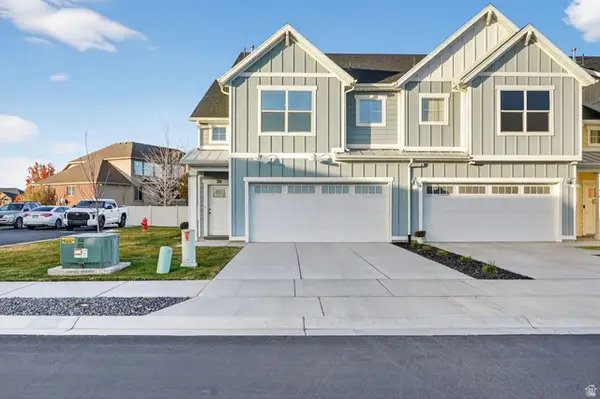 $399,900Active3 beds 3 baths1,644 sq. ft.
$399,900Active3 beds 3 baths1,644 sq. ft.4512 W 3925 S #20, West Haven, UT 84401
MLS# 2122334Listed by: EXP REALTY, LLC - New
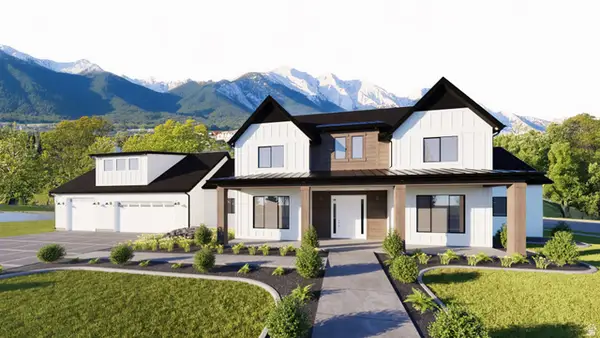 $1,369,000Active5 beds 4 baths4,821 sq. ft.
$1,369,000Active5 beds 4 baths4,821 sq. ft.2325 S 4600 W #6, Taylor, UT 84401
MLS# 2122304Listed by: REALTYPATH LLC (EXECUTIVES) - New
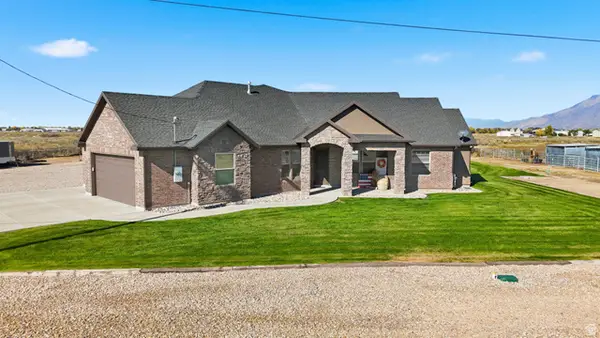 $1,097,000Active4 beds 3 baths2,254 sq. ft.
$1,097,000Active4 beds 3 baths2,254 sq. ft.3862 W 400 S, West Weber, UT 84401
MLS# 2122148Listed by: HYBRID REAL ESTATE - New
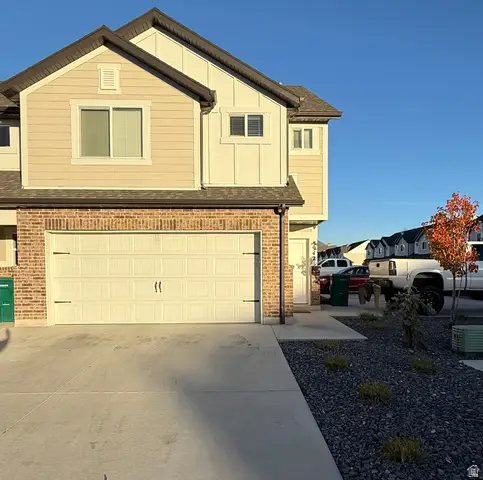 $409,900Active3 beds 3 baths1,647 sq. ft.
$409,900Active3 beds 3 baths1,647 sq. ft.3942 S 3450 W, West Haven, UT 84401
MLS# 2122123Listed by: NORTHERN WASATCH REALTY LLC - New
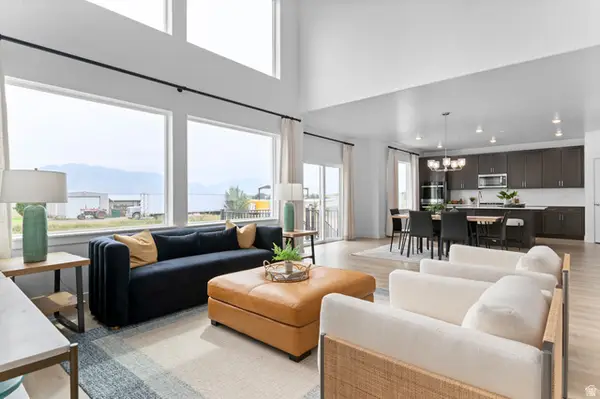 $689,990Active4 beds 3 baths3,910 sq. ft.
$689,990Active4 beds 3 baths3,910 sq. ft.4171 W 1575 St S #308, Ogden, UT 84401
MLS# 2122055Listed by: D.R. HORTON, INC - New
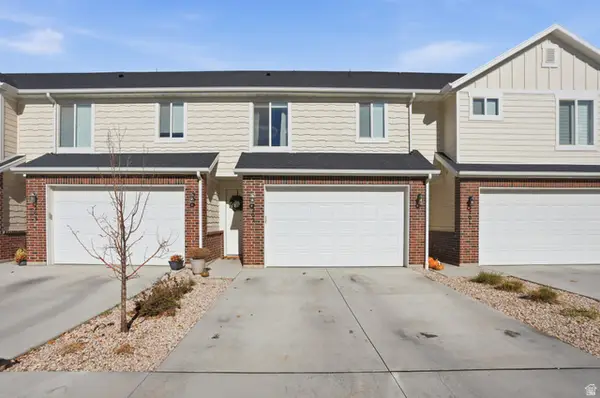 $365,000Active3 beds 3 baths1,450 sq. ft.
$365,000Active3 beds 3 baths1,450 sq. ft.2664 S 2250 W #202, West Haven, UT 84401
MLS# 2121965Listed by: HOMIE - New
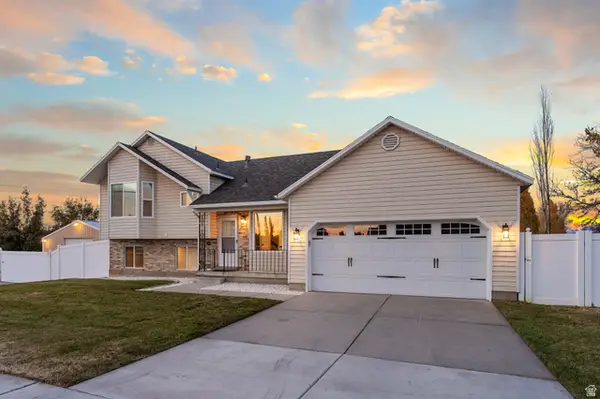 $675,000Active4 beds 3 baths2,185 sq. ft.
$675,000Active4 beds 3 baths2,185 sq. ft.4080 W 4000 S, West Haven, UT 84401
MLS# 2121776Listed by: R AND R REALTY LLC - New
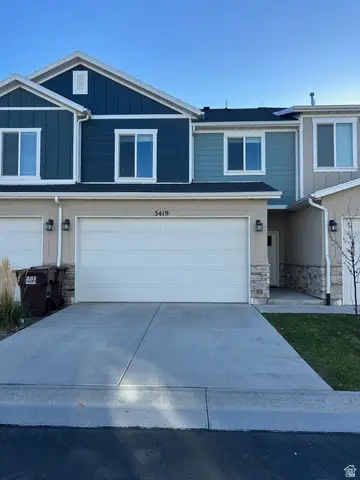 $369,900Active3 beds 3 baths1,408 sq. ft.
$369,900Active3 beds 3 baths1,408 sq. ft.3419 S Erin Ave W, West Haven, UT 84401
MLS# 2121620Listed by: FATHOM REALTY (NORTHERN UTAH) - New
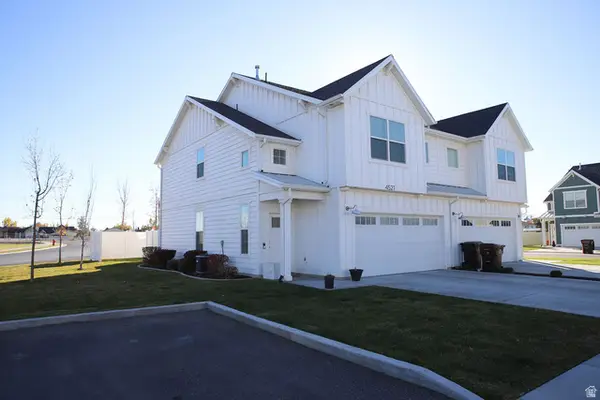 $412,000Active3 beds 3 baths1,701 sq. ft.
$412,000Active3 beds 3 baths1,701 sq. ft.4521 W 3950 S #5, West Haven, UT 84401
MLS# 2121504Listed by: FLINDERS REALTY & EXCHANGE INC
