8474 S Mckenzie Ln, West Jordan, UT 84081
Local realty services provided by:ERA Brokers Consolidated
Listed by:daphne pearce
Office:unity group real estate (wasatch back)
MLS#:2118053
Source:SL
Price summary
- Price:$668,000
- Price per sq. ft.:$275.58
About this home
Fully Renovated West Jordan Home Everything Brand New!! Welcome to this stunning 4-bedroom, 3-bathroom home in the heart of West Jordan, sitting on a spacious .23-acre lot with a beautifully landscaped yard and charming gazebo. After a fire in August 2024, this home has been rebuilt from the ground up-not a quick flip, but a thoughtfully designed renovation with high-grade materials, all new systems, and modern finishes throughout. All new electrical & HVAC, brand new appliances, high-quality finishes & upgrades in every room. The open and inviting floor plan is perfect for both everyday living and entertaining. The chef's kitchen features sleek, modern cabinetry, granite countertops, and premium stainless steel appliances. The bathrooms are elegantly updated with designer touches, and the spacious bedrooms provide comfort and style. Step outside to enjoy the large backyard with a gazebo included-a perfect spot for outdoor dining, gatherings, or simply relaxing in your private oasis. With everything brand new, you'll enjoy peace of mind knowing this home is move-in ready and built to last. All furniture is negotiable. ASK ABOUT OFFERED CONCESSIONS OF UP TO $10,000!! Square footage figures are provided as a courtesy estimate only and were obtained from county records. Buyer is advised to obtain an independent measurement.
Contact an agent
Home facts
- Year built:1983
- Listing ID #:2118053
- Added:2 day(s) ago
- Updated:October 19, 2025 at 11:12 AM
Rooms and interior
- Bedrooms:4
- Total bathrooms:3
- Full bathrooms:2
- Living area:2,424 sq. ft.
Heating and cooling
- Cooling:Central Air
- Heating:Gas: Central
Structure and exterior
- Roof:Asphalt
- Year built:1983
- Building area:2,424 sq. ft.
- Lot area:0.23 Acres
Schools
- High school:Copper Hills
- Middle school:West Hills
- Elementary school:Jordan Hills
Utilities
- Water:Culinary, Water Connected
- Sewer:Sewer Connected, Sewer: Connected
Finances and disclosures
- Price:$668,000
- Price per sq. ft.:$275.58
- Tax amount:$2,583
New listings near 8474 S Mckenzie Ln
- Open Mon, 1 to 4pmNew
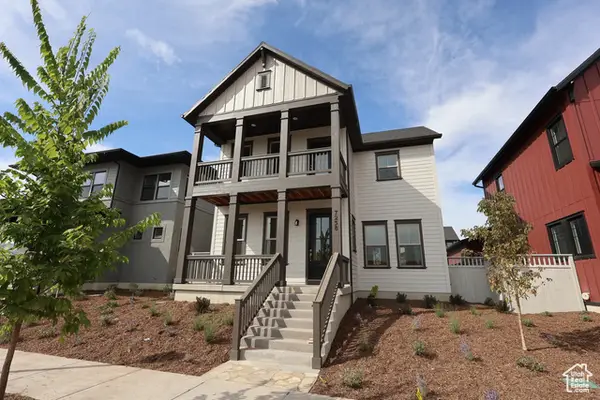 $699,990Active3 beds 3 baths3,141 sq. ft.
$699,990Active3 beds 3 baths3,141 sq. ft.7238 W Terraine Rd, West Jordan, UT 84081
MLS# 2118340Listed by: WEEKLEY HOMES, LLC - New
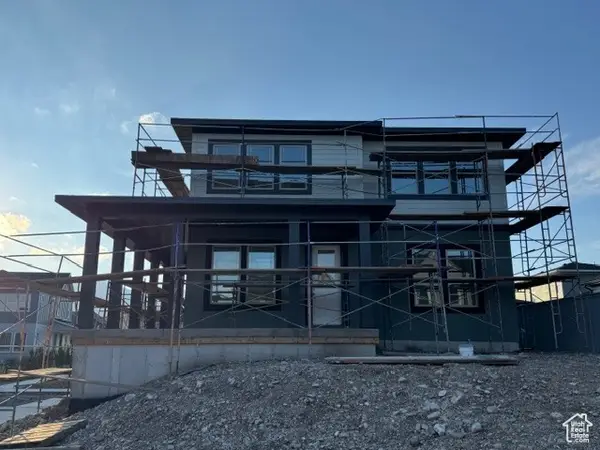 $789,132Active4 beds 3 baths3,591 sq. ft.
$789,132Active4 beds 3 baths3,591 sq. ft.7196 S Sage Rd, West Jordan, UT 84081
MLS# 2118349Listed by: WEEKLEY HOMES, LLC - New
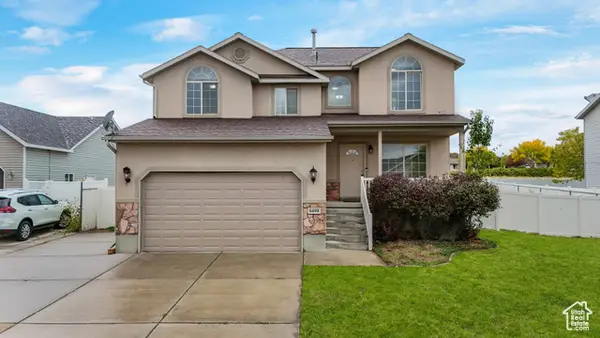 $525,000Active3 beds 2 baths2,217 sq. ft.
$525,000Active3 beds 2 baths2,217 sq. ft.6698 Early Dawn, West Jordan, UT 84084
MLS# 2118303Listed by: EQUITY REAL ESTATE (SOLID) - New
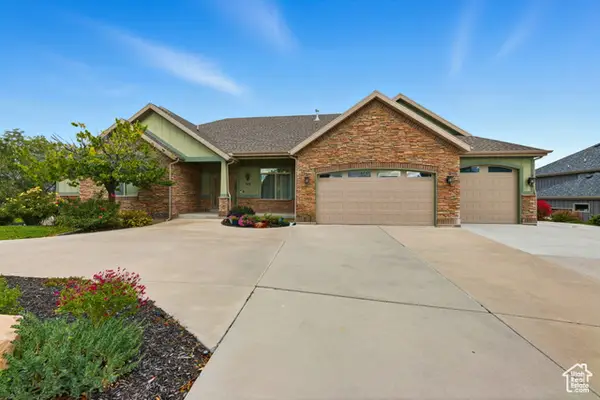 $1,194,000Active7 beds 6 baths5,704 sq. ft.
$1,194,000Active7 beds 6 baths5,704 sq. ft.9121 S Hidden Peak Dr W, West Jordan, UT 84088
MLS# 2117109Listed by: EQUITY REAL ESTATE (RESULTS) - New
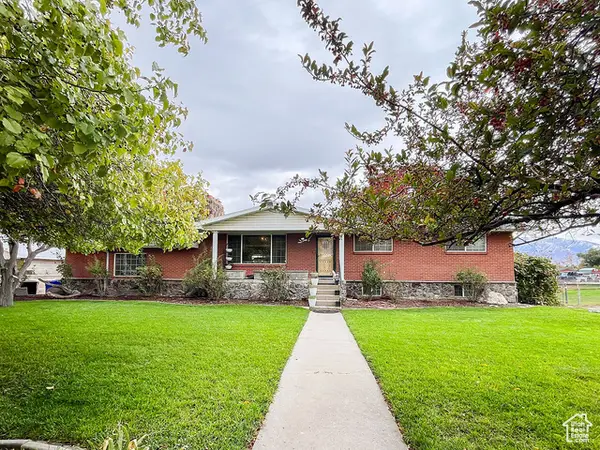 $1,800,000Active4 beds 3 baths3,106 sq. ft.
$1,800,000Active4 beds 3 baths3,106 sq. ft.8701 S Temple Dr, West Jordan, UT 84088
MLS# 2118253Listed by: KW WESTFIELD - New
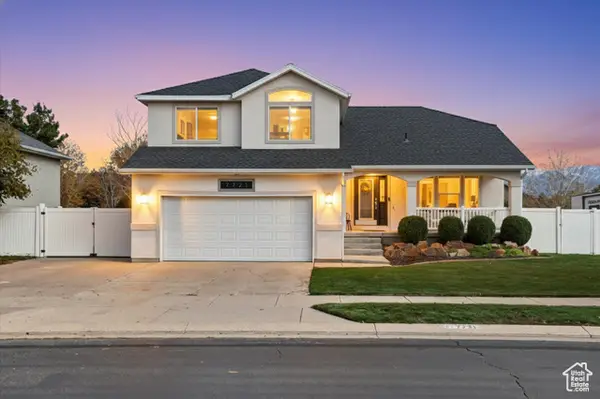 $659,900Active5 beds 5 baths2,832 sq. ft.
$659,900Active5 beds 5 baths2,832 sq. ft.7721 S Village Dr, West Jordan, UT 84081
MLS# 2118197Listed by: HOMIE - Open Sun, 11am to 2pmNew
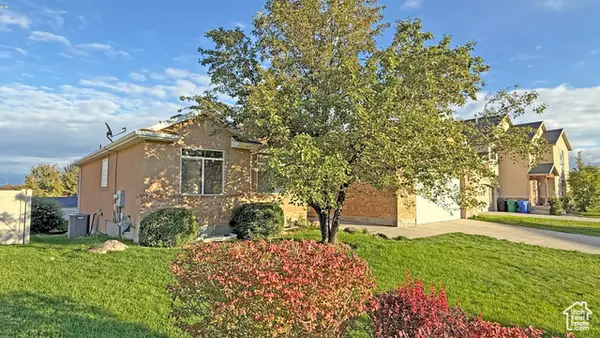 $595,000Active3 beds 2 baths3,500 sq. ft.
$595,000Active3 beds 2 baths3,500 sq. ft.7113 S Mantova Way W, West Jordan, UT 84081
MLS# 2118173Listed by: REALTY ONE GROUP SIGNATURE - New
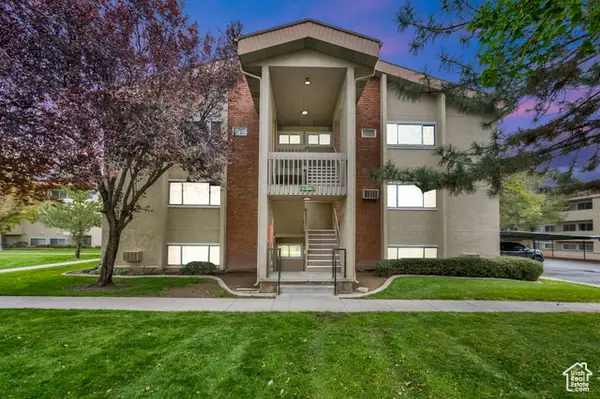 $289,000Active3 beds 2 baths1,100 sq. ft.
$289,000Active3 beds 2 baths1,100 sq. ft.1801 W 7600 S #C201, West Jordan, UT 84084
MLS# 2118150Listed by: CENTURY 21 EVEREST (CENTERVILLE) - Open Sun, 2 to 4pmNew
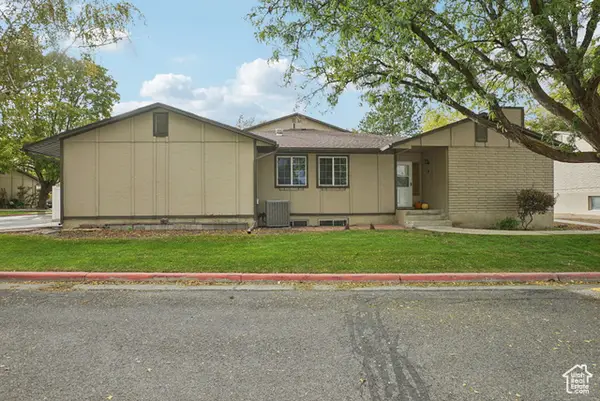 $415,000Active4 beds 3 baths2,980 sq. ft.
$415,000Active4 beds 3 baths2,980 sq. ft.14 San Miguel St, West Jordan, UT 84088
MLS# 2118157Listed by: REAL BROKER, LLC - New
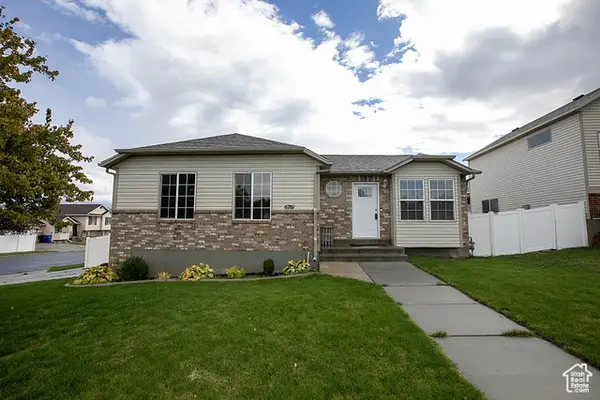 $585,000Active6 beds 3 baths2,576 sq. ft.
$585,000Active6 beds 3 baths2,576 sq. ft.6761 S High Bluff Dr W, West Jordan, UT 84084
MLS# 2118097Listed by: REALTY ONE GROUP SIGNATURE
