1155 S Eagle Nest Dr, Woodland Hills, UT 84653
Local realty services provided by:ERA Realty Center
1155 S Eagle Nest Dr,Woodland Hills, UT 84653
$1,175,000
- 4 Beds
- 3 Baths
- 4,643 sq. ft.
- Single family
- Pending
Listed by: carmina hight
Office: better homes and gardens real estate momentum (lehi)
MLS#:2096090
Source:SL
Price summary
- Price:$1,175,000
- Price per sq. ft.:$253.07
About this home
MULTI-LISTING OPEN HOUSE EVENT THIS SATRUDAY, OCT. 11 FROM NOON-3PM. Welcome to your dream mountain home- Perched high above the valley, this immaculate residence offers panoramic views of Utah Valley and the sparkling Utah lake below. Step inside and discover soaring ceilings, spacious open living areas, and plenty of windows that invite the outdoors in. Step into the inviting master suite, a true retreat designed for comfort and style with access to the deck to enjoy sunsets and sunrises. The spacious bedroom flows seamlessly into an elegant en suite bathroom featuring a luxurious separate soaking tub and a walk-in shower- You'll love the generous walk-in closet, offering plenty of space for clothing and accessories, keeping everything organized and within reach. The heart of the home is the open-concept kitchen, where a large island provides ample workspace, seating, and a perfect gathering spot for family and friends. The kitchen is thoughtfully designed with a pantry that features a convenient swivel door, tucked beside the cabinets for easy access to all your essentials. The lower level boasts a huge family room-an ideal spot for gatherings, movie nights, or simply relaxing. You'll also find additional bedrooms, perfect for family or guests, a dedicated hobby room to let your creativity flow, which could also be used as an excersise room, and a spacious shop area that offers endless possibilities-it's large enough to use as-is or easily convert into the theater room you've been dreaming of. Adding to the versatility of this incredible basement is a kitchen that only needs a stove and refrigerator to be fully equipped -perfect for multi-generational living, offering comfort and independence for extended family members. It also presents a fantastic opportunity for rental income or an accessory apartment setup. And don't miss the convenient direct access from the basement to the garage, that enhances privacy and functionality. Located in an incredible mountain community of Woodland Hills, known for its privacy, safety, small-town feeling, and welcoming neighbors, you'll find both solitude and connection here. Hike, explore, or simply breathe in the mountain air-this is more than a home, it's a lifestyle. Schedule your showing today! **By using preferred lender, buyer can get up to 1% credit of the loan amount. Thank you for showing! Square footage provided by county record. Buyer to verify.
Contact an agent
Home facts
- Year built:2017
- Listing ID #:2096090
- Added:225 day(s) ago
- Updated:November 15, 2025 at 09:25 AM
Rooms and interior
- Bedrooms:4
- Total bathrooms:3
- Full bathrooms:2
- Living area:4,643 sq. ft.
Heating and cooling
- Cooling:Central Air
- Heating:Forced Air, Gas: Central
Structure and exterior
- Roof:Asphalt
- Year built:2017
- Building area:4,643 sq. ft.
- Lot area:0.7 Acres
Schools
- High school:Salem Hills
- Middle school:Salem Jr
- Elementary school:Foothills
Utilities
- Water:Culinary, Water Available
- Sewer:Sewer Available, Sewer: Available
Finances and disclosures
- Price:$1,175,000
- Price per sq. ft.:$253.07
- Tax amount:$6,308
New listings near 1155 S Eagle Nest Dr
- New
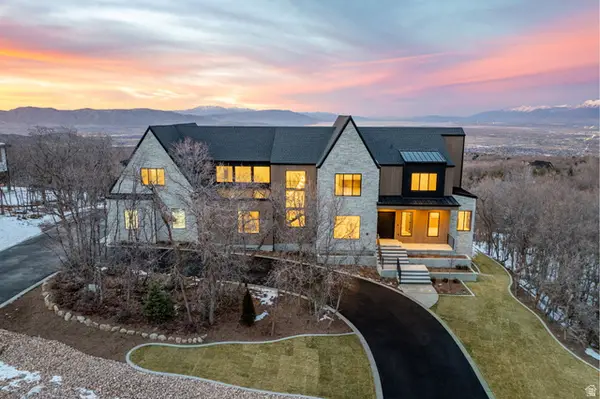 $4,795,000Active8 beds 9 baths11,062 sq. ft.
$4,795,000Active8 beds 9 baths11,062 sq. ft.1115 S Eagle Nest Dr S, Woodland Hills, UT 84653
MLS# 2134535Listed by: RE/MAX ASSOCIATES 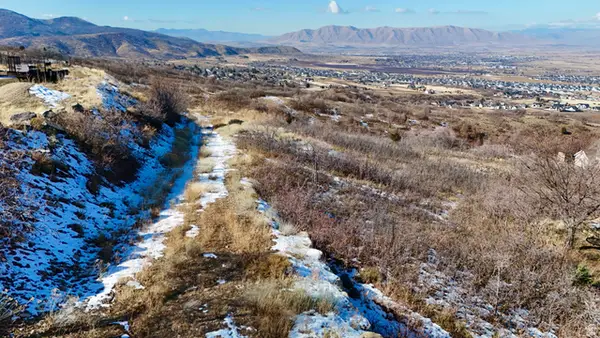 $374,900Active1.59 Acres
$374,900Active1.59 Acres543 S Oak Dr #6, Woodland Hills, UT 84653
MLS# 2133748Listed by: FATHOM REALTY (OREM)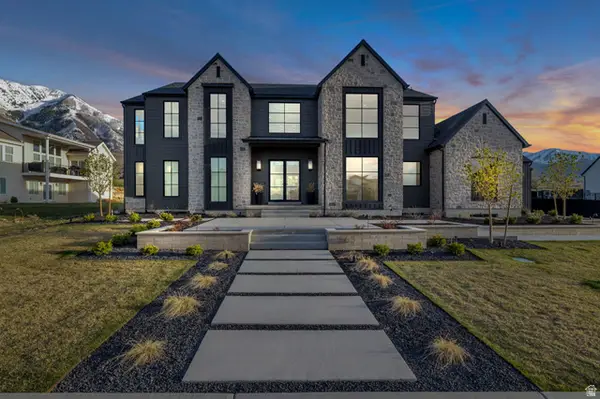 $2,595,000Active8 beds 7 baths8,699 sq. ft.
$2,595,000Active8 beds 7 baths8,699 sq. ft.565 W Autumn Blaze, Woodland Hills, UT 84653
MLS# 2129014Listed by: ENGEL & VOLKERS PARK CITY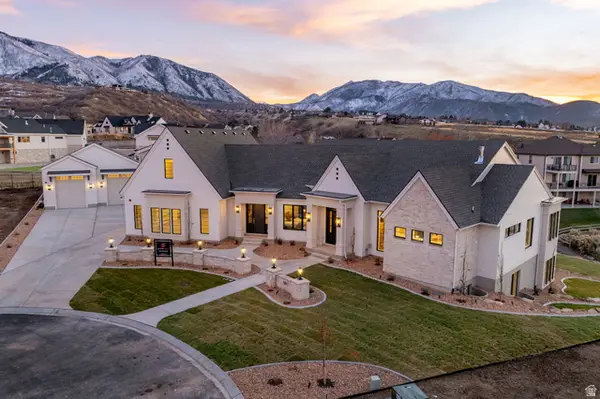 $2,650,000Active7 beds 6 baths8,230 sq. ft.
$2,650,000Active7 beds 6 baths8,230 sq. ft.581 W Lucilles Cv, Woodland Hills, UT 84653
MLS# 2125350Listed by: PRESIDIO REAL ESTATE $1,199,000Active5 beds 5 baths5,011 sq. ft.
$1,199,000Active5 beds 5 baths5,011 sq. ft.670 S Oak Dr, Woodland Hills, UT 84653
MLS# 2122785Listed by: KW UTAH REALTORS KELLER WILLIAMS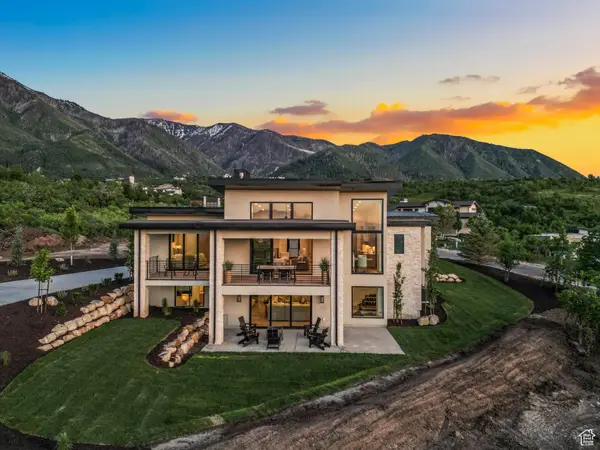 $1,500,000Active5 beds 3 baths4,868 sq. ft.
$1,500,000Active5 beds 3 baths4,868 sq. ft.755 Sunny Ridge Ln #204, Woodland Hills, UT 84653
MLS# 25-266585Listed by: LUXURY GROUP $428,000Active0.8 Acres
$428,000Active0.8 Acres1078 S Loafer Dr #217, Woodland Hills, UT 84653
MLS# 2120666Listed by: LUXURY GROUP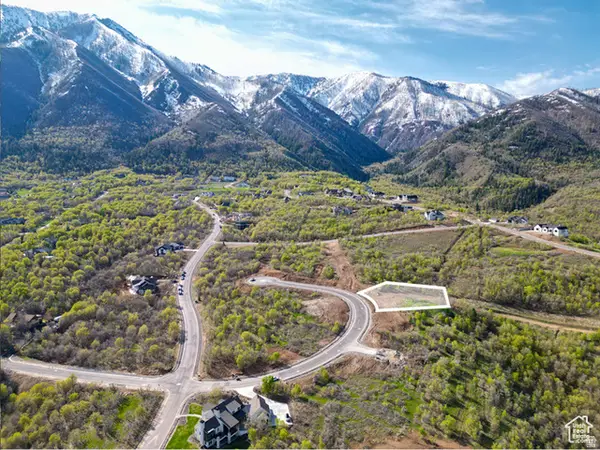 $419,000Active0.55 Acres
$419,000Active0.55 Acres1074 S Loafer Dr #218, Woodland Hills, UT 84653
MLS# 2120673Listed by: LUXURY GROUP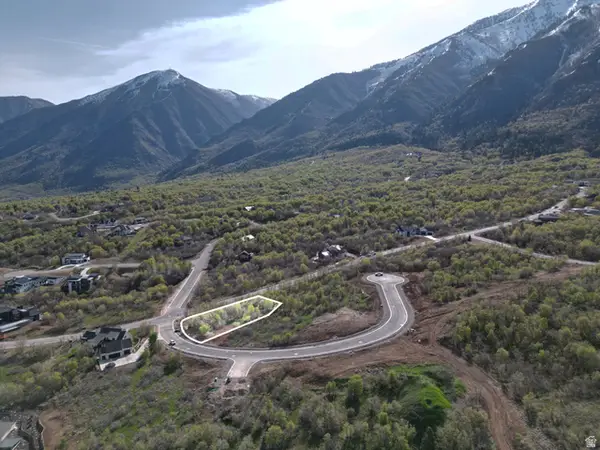 $311,000Pending0.6 Acres
$311,000Pending0.6 Acres318 W Loafer Dr #209, Woodland Hills, UT 84653
MLS# 2120406Listed by: LUXURY GROUP $446,000Active0.77 Acres
$446,000Active0.77 Acres1064 S Loafer Dr #208, Woodland Hills, UT 84653
MLS# 2120410Listed by: LUXURY GROUP

