325 S Autumn Blaze Cir, Woodland Hills, UT 84653
Local realty services provided by:ERA Brokers Consolidated
325 S Autumn Blaze Cir,Woodland Hills, UT 84653
$1,299,999
- 6 Beds
- 4 Baths
- 4,916 sq. ft.
- Single family
- Active
Listed by: gregory c fultz
Office: exp realty, llc.
MLS#:2094793
Source:SL
Price summary
- Price:$1,299,999
- Price per sq. ft.:$264.44
About this home
Gorgeous, practically new home nestled in a quiet cul-de-sac. This home boasts stunning valley and mountain views in the coveted Woodland Hills community. Enjoy all the benefits of a new custom home without the stress of finishing the basement or completing the landscaping. This home features top-of-the-line finishes throughout: quartz countertops, epoxy garage floors, and premium tile floors/surrounds. Every detail has been thoughtfully considered, from the home gym and extended garage to the safe room and built-in trampoline/playground. The master bedroom is an oasis with oversized windows, his and hers rainfall showerheads, and a fully customized closet. This home also includes a large walk-in pantry, automated electric window shades, home access automation, a drinking fountain, and an oversized storage room. Situated on a large corner lot on a quiet street, this is the perfect place for your family to call home. Square footage figures are provided as a courtesy estimate only and were obtained from county records. Buyer is advised to obtain an independent measurement.
Contact an agent
Home facts
- Year built:2022
- Listing ID #:2094793
- Added:195 day(s) ago
- Updated:January 08, 2026 at 11:58 AM
Rooms and interior
- Bedrooms:6
- Total bathrooms:4
- Full bathrooms:3
- Half bathrooms:1
- Living area:4,916 sq. ft.
Heating and cooling
- Cooling:Central Air
- Heating:Gas: Central
Structure and exterior
- Roof:Asphalt, Metal
- Year built:2022
- Building area:4,916 sq. ft.
- Lot area:0.45 Acres
Schools
- High school:Salem Hills
- Middle school:Salem Jr
- Elementary school:Mt Loafer
Utilities
- Water:Culinary, Water Connected
- Sewer:Sewer Connected, Sewer: Connected
Finances and disclosures
- Price:$1,299,999
- Price per sq. ft.:$264.44
- Tax amount:$6,106
New listings near 325 S Autumn Blaze Cir
- New
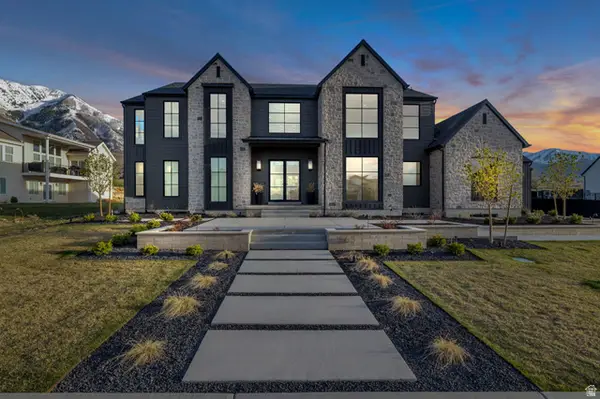 $2,595,000Active8 beds 7 baths8,699 sq. ft.
$2,595,000Active8 beds 7 baths8,699 sq. ft.565 W Autumn Blaze, Woodland Hills, UT 84653
MLS# 2129014Listed by: ENGEL & VOLKERS PARK CITY 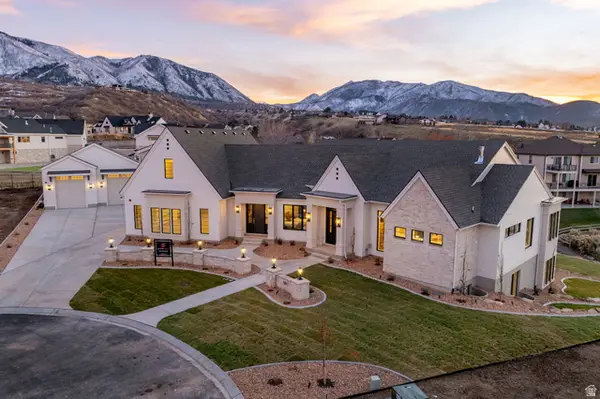 $2,900,000Active7 beds 6 baths8,230 sq. ft.
$2,900,000Active7 beds 6 baths8,230 sq. ft.581 W Lucilles Cv, Woodland Hills, UT 84653
MLS# 2125350Listed by: PRESIDIO REAL ESTATE $1,199,000Active5 beds 5 baths5,011 sq. ft.
$1,199,000Active5 beds 5 baths5,011 sq. ft.670 S Oak Dr, Woodland Hills, UT 84653
MLS# 2122785Listed by: KW UTAH REALTORS KELLER WILLIAMS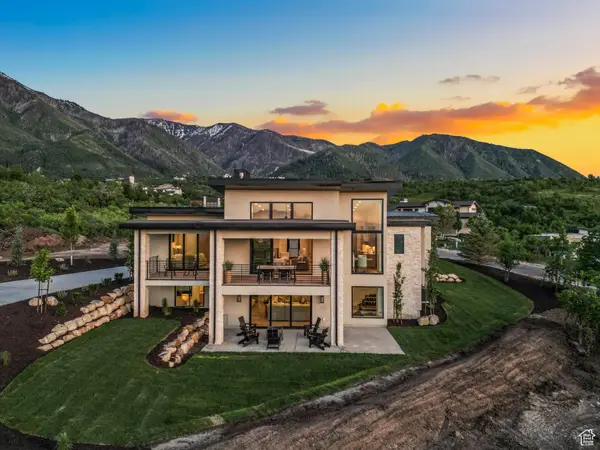 $1,500,000Active5 beds 3 baths4,868 sq. ft.
$1,500,000Active5 beds 3 baths4,868 sq. ft.755 Sunny Ridge Ln #204, Woodland Hills, UT 84653
MLS# 25-266585Listed by: LUXURY GROUP $428,000Active0.8 Acres
$428,000Active0.8 Acres1078 S Loafer Dr #217, Woodland Hills, UT 84653
MLS# 2120666Listed by: LUXURY GROUP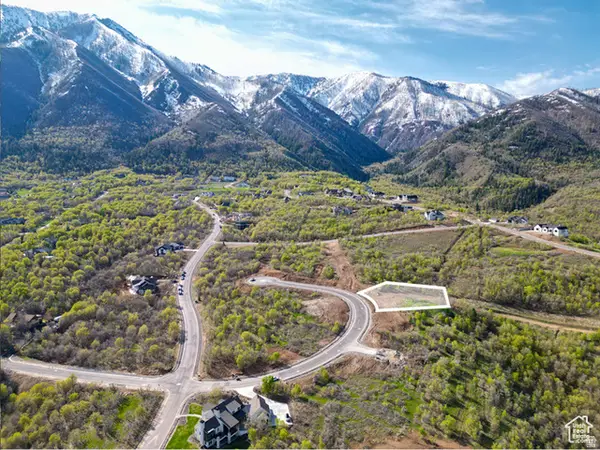 $419,000Active0.55 Acres
$419,000Active0.55 Acres1074 S Loafer Dr #218, Woodland Hills, UT 84653
MLS# 2120673Listed by: LUXURY GROUP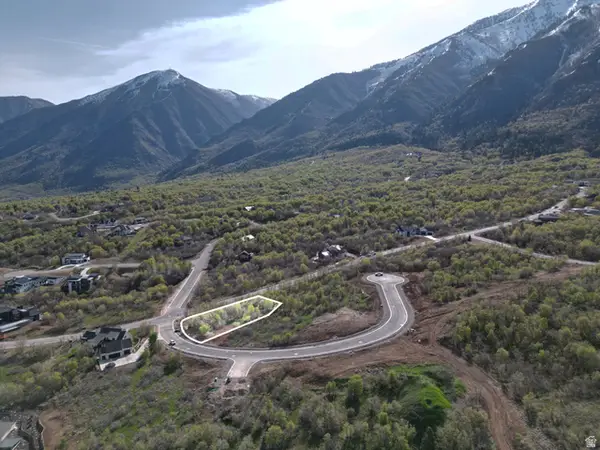 $311,000Pending0.6 Acres
$311,000Pending0.6 Acres318 W Loafer Dr #209, Woodland Hills, UT 84653
MLS# 2120406Listed by: LUXURY GROUP $446,000Active0.77 Acres
$446,000Active0.77 Acres1064 S Loafer Dr #208, Woodland Hills, UT 84653
MLS# 2120410Listed by: LUXURY GROUP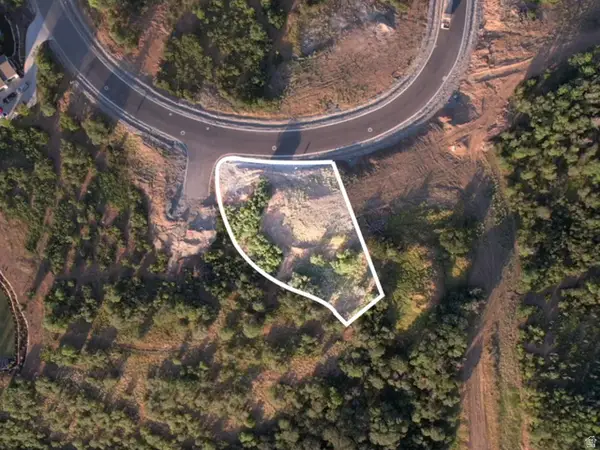 $398,000Active0.61 Acres
$398,000Active0.61 Acres1068 S Loafer Dr #219, Woodland Hills, UT 84653
MLS# 2120417Listed by: LUXURY GROUP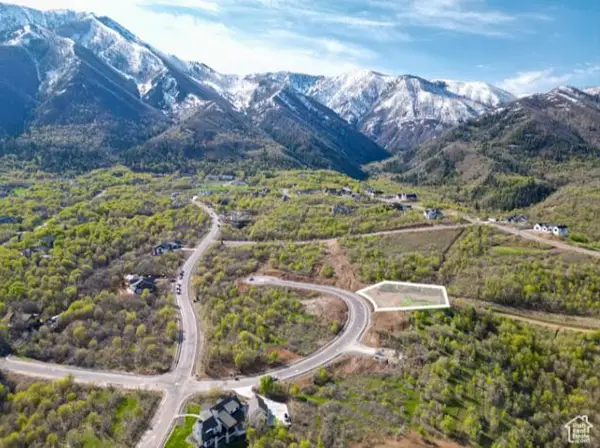 $368,900Active0.55 Acres
$368,900Active0.55 Acres1074 S Loafer Dr, Salem, UT 84653
MLS# 112938Listed by: LUXURY GROUP
