706 S Nebo Cir, Woodland Hills, UT 84653
Local realty services provided by:ERA Brokers Consolidated
706 S Nebo Cir,Woodland Hills, UT 84653
$1,849,000
- 6 Beds
- 6 Baths
- 5,153 sq. ft.
- Single family
- Active
Listed by: clay winder, kimberly a mangel
Office: kw westfield
MLS#:2135190
Source:SL
Price summary
- Price:$1,849,000
- Price per sq. ft.:$358.82
- Monthly HOA dues:$340
About this home
Perched in Summit Creek in Woodland Hills, this mountain-modern custom home blends refined architecture with a stunning alpine backdrop and sweeping mountain-and-valley views. Set on a .34-acre lot with a 3-car garage, the 6-bed, 6-bath, 5,153 sq ft layout is designed to live and entertain beautifully, with open, welcoming spaces on both levels. Floor-to-ceiling windows frame the panorama, while hidden retractable screens invite fresh mountain air. Custom exterior Polar Shades provide premier solar protection, glare reduction, and energy efficiency-without sacrificing the view. The outdoor living space flows seamlessly to a gas fire pit, perfect for sunset watching and summer fireworks over the valley. The lower level offers a flexible suite currently used as a home gym, but it can easily convert to a spacious bunk room with space for four bunks-ideal for hosting a crowd. Summit Creek is known for its high-end custom homes and resort-style amenities, including an elegant clubhouse ideal for events (even mountain weddings), a well-equipped fitness room, multiple pools, and hot tubs open for both Thanksgiving and Christmas. Miles of nearby trails offer endless hiking, biking, and ATV adventures-where luxury mountain living becomes an everyday experience.
Contact an agent
Home facts
- Year built:2023
- Listing ID #:2135190
- Added:142 day(s) ago
- Updated:February 23, 2026 at 12:15 PM
Rooms and interior
- Bedrooms:6
- Total bathrooms:6
- Full bathrooms:5
- Half bathrooms:1
- Living area:5,153 sq. ft.
Heating and cooling
- Cooling:Central Air
- Heating:Gas: Central
Structure and exterior
- Roof:Flat, Membrane, Metal
- Year built:2023
- Building area:5,153 sq. ft.
- Lot area:0.34 Acres
Schools
- High school:Salem Hills
- Middle school:Salem Jr
- Elementary school:Mt Loafer
Utilities
- Water:Culinary, Water Connected
- Sewer:Sewer Connected, Sewer: Connected, Sewer: Public
Finances and disclosures
- Price:$1,849,000
- Price per sq. ft.:$358.82
- Tax amount:$10,047
New listings near 706 S Nebo Cir
- New
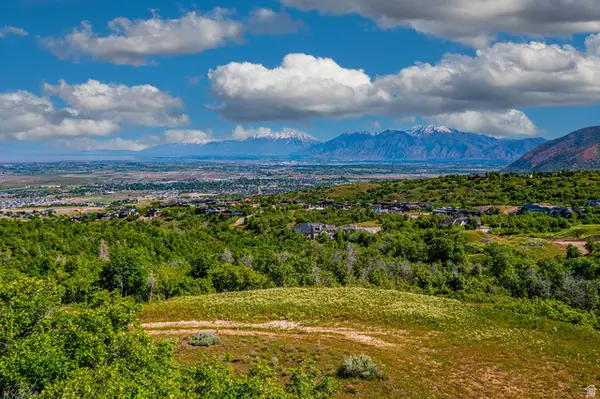 $779,000Active1.25 Acres
$779,000Active1.25 Acres1395 S Eaglenest Dr #119, Woodland Hills, UT 84653
MLS# 2138372Listed by: NRE 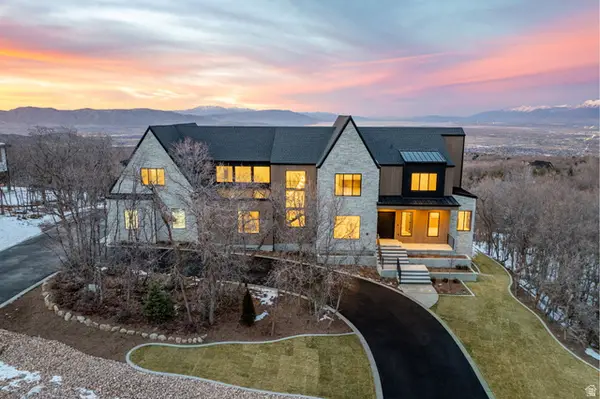 $4,795,000Active8 beds 9 baths11,062 sq. ft.
$4,795,000Active8 beds 9 baths11,062 sq. ft.1115 S Eagle Nest Dr S, Woodland Hills, UT 84653
MLS# 2134535Listed by: RE/MAX ASSOCIATES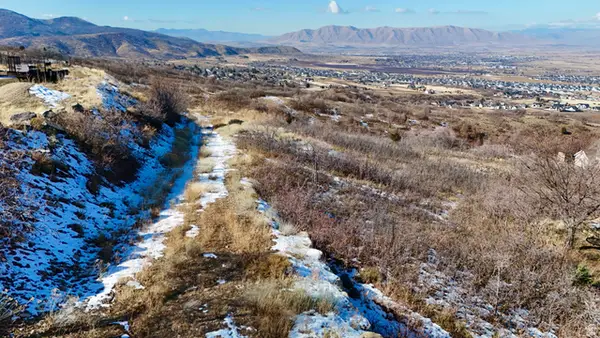 $374,900Active1.59 Acres
$374,900Active1.59 Acres543 S Oak Dr #6, Woodland Hills, UT 84653
MLS# 2133748Listed by: FATHOM REALTY (OREM)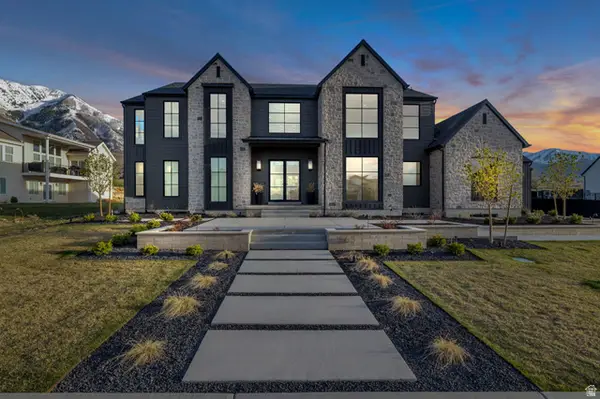 $2,595,000Active8 beds 7 baths8,699 sq. ft.
$2,595,000Active8 beds 7 baths8,699 sq. ft.565 W Autumn Blaze, Woodland Hills, UT 84653
MLS# 2129014Listed by: ENGEL & VOLKERS PARK CITY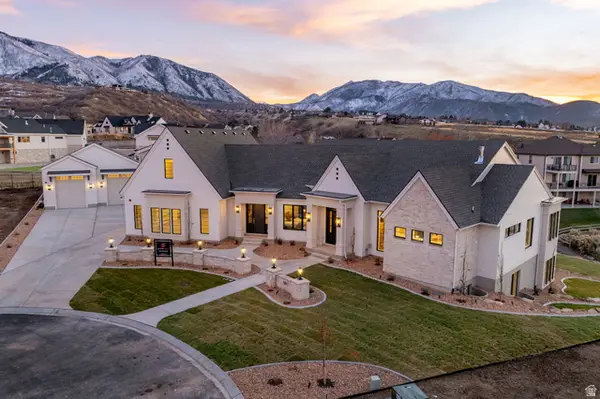 $2,650,000Pending7 beds 6 baths8,230 sq. ft.
$2,650,000Pending7 beds 6 baths8,230 sq. ft.581 W Lucilles Cv, Woodland Hills, UT 84653
MLS# 2125350Listed by: PRESIDIO REAL ESTATE $1,199,000Active5 beds 5 baths5,011 sq. ft.
$1,199,000Active5 beds 5 baths5,011 sq. ft.670 S Oak Dr, Woodland Hills, UT 84653
MLS# 2122785Listed by: KW UTAH REALTORS KELLER WILLIAMS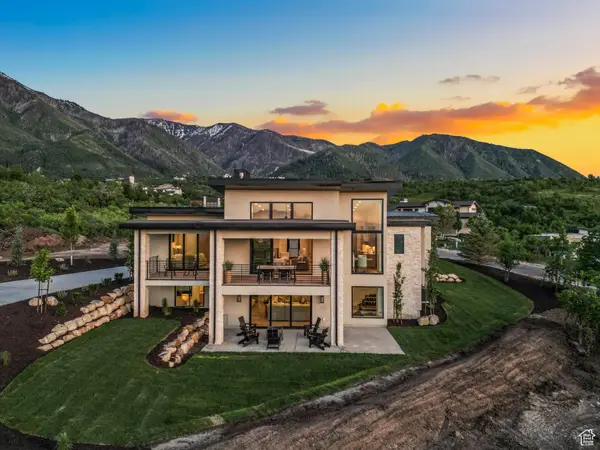 $1,500,000Active5 beds 3 baths4,868 sq. ft.
$1,500,000Active5 beds 3 baths4,868 sq. ft.755 Sunny Ridge Ln #204, Woodland Hills, UT 84653
MLS# 25-266585Listed by: LUXURY GROUP $428,000Active0.8 Acres
$428,000Active0.8 Acres1078 S Loafer Dr #217, Woodland Hills, UT 84653
MLS# 2120666Listed by: LUXURY GROUP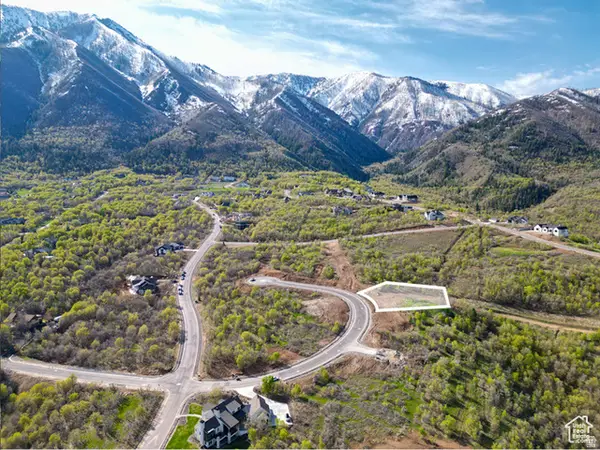 $419,000Active0.55 Acres
$419,000Active0.55 Acres1074 S Loafer Dr #218, Woodland Hills, UT 84653
MLS# 2120673Listed by: LUXURY GROUP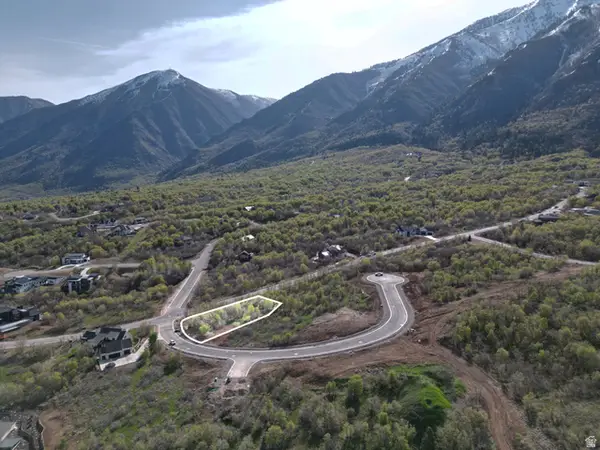 $311,000Pending0.6 Acres
$311,000Pending0.6 Acres318 W Loafer Dr #209, Woodland Hills, UT 84653
MLS# 2120406Listed by: LUXURY GROUP

