23877 Welch Ridge Pl, Aldie, VA 20105
Local realty services provided by:Mountain Realty ERA Powered
Listed by:sarah a. reynolds
Office:keller williams realty
MLS#:VALO2107556
Source:BRIGHTMLS
Price summary
- Price:$1,300,000
- Price per sq. ft.:$321.46
- Monthly HOA dues:$249
About this home
Welcome to this exquisite Craftsman-style residence in the highly coveted Hartland Community—a home that embodies timeless design, modern elegance, and everyday comfort. Impeccably maintained and thoughtfully appointed, this home offers refined living spaces designed for both grand entertaining and intimate moments. Step inside and be greeted by an open, light-filled floor plan where soaring ceilings and expansive windows create a warm and inviting atmosphere. The gourmet chef’s kitchen is the centerpiece of the home, featuring sleek white cabinetry, quartz countertops, a custom designer backsplash, stainless steel appliances, a walk-in pantry, and luxury LVP flooring. A formal dining room at the front of the home offers versatility—ideal for elegant dinners or a private home office. A secondary main-level bedroom or secluded office space provides added flexibility. The Great Room is a showpiece, boasting a stunning stone fireplace framed by a wall of windows. Just beyond, the covered porch invites you to unwind in privacy as you listen to the birds sing and take in the views of mature trees swaying gently in the breeze. Ascend to the upper level, where a spacious loft creates the perfect lounge or media space. There is a private bedroom suite, two additional spacious bedrooms with a shared bath, and a convenient laundry room to ensure comfort for family and guests alike. The owner’s suite is a sanctuary unto itself, with a tray ceiling, walk-in closets, dual vanities, and a spa-inspired walk-in shower. The finished recreation room offers endless possibilities for entertainment, fitness, or relaxation, complete with a full bath and abundant storage space. In addition, the 3-car garage provides ample space for extra vehicles and storage. This rare offering is more than just a home—it’s a lifestyle. Experience the unmatched beauty and elegance of Hartland living. *Credit for the photos used to highlight the community amenities goes to the OurHartland website. Schedule your private tour today and discover the home you’ve been waiting for.
Contact an agent
Home facts
- Year built:2021
- Listing ID #:VALO2107556
- Added:39 day(s) ago
- Updated:October 06, 2025 at 04:32 AM
Rooms and interior
- Bedrooms:5
- Total bathrooms:5
- Full bathrooms:4
- Half bathrooms:1
- Living area:4,044 sq. ft.
Heating and cooling
- Cooling:Central A/C
- Heating:Central, Natural Gas
Structure and exterior
- Year built:2021
- Building area:4,044 sq. ft.
- Lot area:0.23 Acres
Schools
- High school:JOHN CHAMPE
- Middle school:MERCER
- Elementary school:ELAINE E THOMPSON
Utilities
- Water:Public
- Sewer:Public Sewer
Finances and disclosures
- Price:$1,300,000
- Price per sq. ft.:$321.46
- Tax amount:$10,579 (2025)
New listings near 23877 Welch Ridge Pl
- New
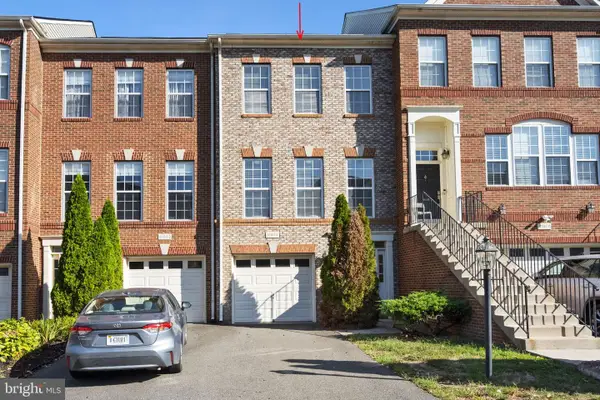 $525,000Active3 beds 4 baths1,566 sq. ft.
$525,000Active3 beds 4 baths1,566 sq. ft.41904 Beryl Ter, ALDIE, VA 20105
MLS# VALO2108032Listed by: LONG & FOSTER REAL ESTATE, INC. - Coming Soon
 $1,399,999Coming Soon4 beds 4 baths
$1,399,999Coming Soon4 beds 4 baths25712 Barncrest Ln, ALDIE, VA 20105
MLS# VALO2108168Listed by: REALTY RESOURCE - New
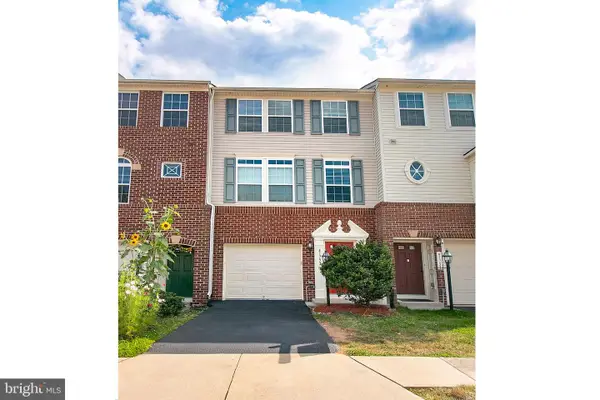 $599,859Active3 beds 3 baths1,754 sq. ft.
$599,859Active3 beds 3 baths1,754 sq. ft.41753 Cynthia Ter, ALDIE, VA 20105
MLS# VALO2108088Listed by: RE/MAX REAL ESTATE CONNECTIONS - New
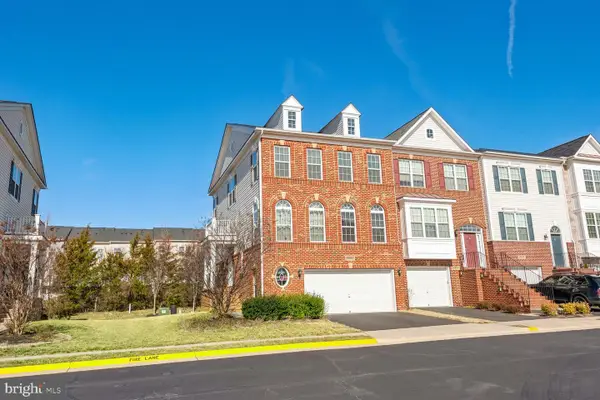 $765,000Active3 beds 4 baths2,732 sq. ft.
$765,000Active3 beds 4 baths2,732 sq. ft.25053 Prairie Fire Sq, ALDIE, VA 20105
MLS# VALO2108192Listed by: REALTY2U INC. 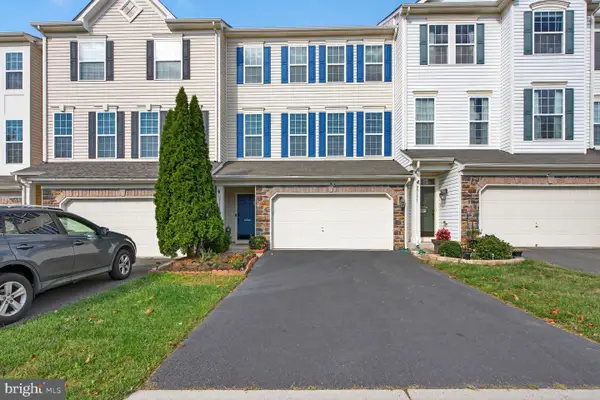 $725,000Pending3 beds 4 baths2,686 sq. ft.
$725,000Pending3 beds 4 baths2,686 sq. ft.25173 Hummocky Ter, ALDIE, VA 20105
MLS# VALO2108128Listed by: SPRING HILL REAL ESTATE, LLC.- New
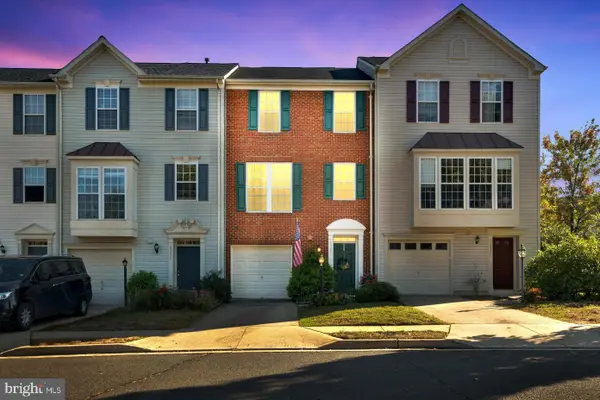 $599,999Active3 beds 3 baths1,762 sq. ft.
$599,999Active3 beds 3 baths1,762 sq. ft.25336 Sweetness Ter, ALDIE, VA 20105
MLS# VALO2107936Listed by: PEARSON SMITH REALTY, LLC - New
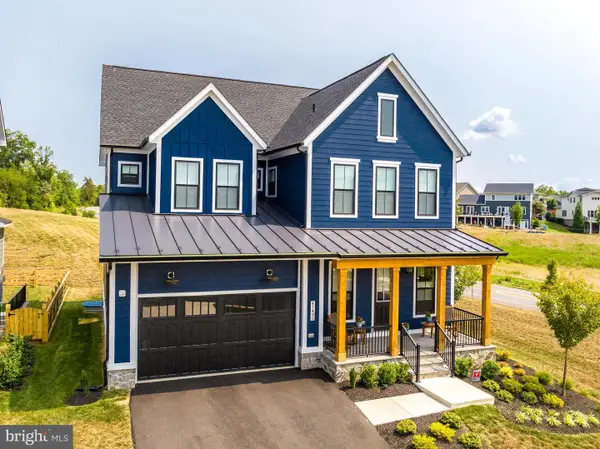 $1,350,000Active5 beds 5 baths4,167 sq. ft.
$1,350,000Active5 beds 5 baths4,167 sq. ft.41490 Bedford Falls Ct, ALDIE, VA 20105
MLS# VALO2107886Listed by: PEARSON SMITH REALTY, LLC  $1,600,000Pending6 beds 5 baths5,264 sq. ft.
$1,600,000Pending6 beds 5 baths5,264 sq. ft.41337 Timber Barn Ln, ALDIE, VA 20105
MLS# VALO2106580Listed by: SAMSON PROPERTIES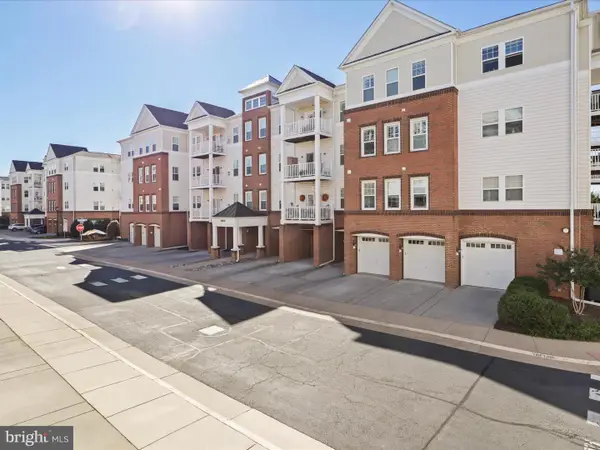 $497,000Pending3 beds 2 baths1,712 sq. ft.
$497,000Pending3 beds 2 baths1,712 sq. ft.24637 Woolly Mammoth Ter #303, ALDIE, VA 20105
MLS# VALO2107690Listed by: CENTURY 21 REDWOOD REALTY- New
 $535,000Active3 beds 3 baths2,020 sq. ft.
$535,000Active3 beds 3 baths2,020 sq. ft.24481 Amherst Forest Ter, ALDIE, VA 20105
MLS# VALO2107514Listed by: KELLER WILLIAMS REALTY
