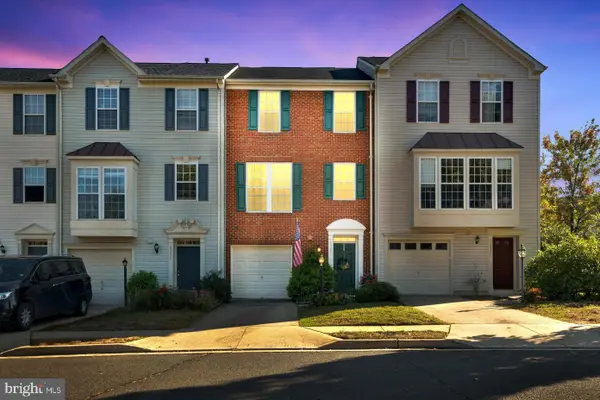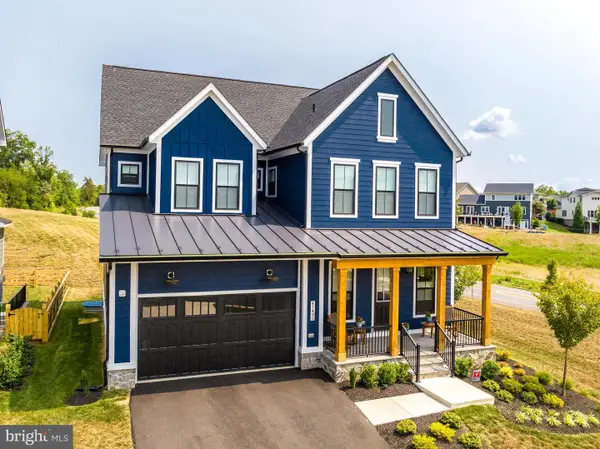24637 Woolly Mammoth Ter #303, Aldie, VA 20105
Local realty services provided by:ERA OakCrest Realty, Inc.
24637 Woolly Mammoth Ter #303,Aldie, VA 20105
$497,000
- 3 Beds
- 2 Baths
- 1,712 sq. ft.
- Condominium
- Pending
Listed by:meredith l hannan
Office:century 21 redwood realty
MLS#:VALO2107690
Source:BRIGHTMLS
Price summary
- Price:$497,000
- Price per sq. ft.:$290.3
- Monthly HOA dues:$85
About this home
Stunning condo with sought after floorplan which includes 3 bedrooms, 2 full baths, family room, dining room, plus study area and large laundry room! This home also comes with a 1 car garage, driveway (extended and close to the front door), and a storage unit (not all condos have this! Storage Unit #S6). Beautiful hardwood floors throughout main living area with upgraded tile in the kitchen and bathrooms. Carpet in the bedrooms. Upgraded Shutters on the windows, granite in the kitchen and bathrooms and TONS of kitchen upgrades including Gourmet Kitchen package with upgraded cabinetry (glass front one too), all base cabinets have pull out shelves, cabinet finished end panels, lower and upper cabinet lighting, upgraded appliances including high end refrigerator. Gas fireplace and various wiring upgrades for internet, wall mounted TV, and ceiling fan pre-wires. Fabulous unit in an awesome location! Move in ready! Condo has access to all of the Stone Ridge amenities: 3 pools, tennis courts, exercise facility, clubhouse, tot lots, basketball courts, extensive walking paths, and snow, trash, and recycling removal.
Contact an agent
Home facts
- Year built:2015
- Listing ID #:VALO2107690
- Added:3 day(s) ago
- Updated:September 29, 2025 at 10:43 PM
Rooms and interior
- Bedrooms:3
- Total bathrooms:2
- Full bathrooms:2
- Living area:1,712 sq. ft.
Heating and cooling
- Cooling:Central A/C
- Heating:Central, Natural Gas
Structure and exterior
- Year built:2015
- Building area:1,712 sq. ft.
Schools
- High school:JOHN CHAMPE
- Middle school:MERCER
- Elementary school:ARCOLA
Utilities
- Water:Public
- Sewer:Public Sewer
Finances and disclosures
- Price:$497,000
- Price per sq. ft.:$290.3
- Tax amount:$3,701 (2025)
New listings near 24637 Woolly Mammoth Ter #303
- Coming Soon
 $599,999Coming Soon3 beds 3 baths
$599,999Coming Soon3 beds 3 baths25336 Sweetness Ter, ALDIE, VA 20105
MLS# VALO2107936Listed by: PEARSON SMITH REALTY, LLC - Coming Soon
 $1,350,000Coming Soon5 beds 5 baths
$1,350,000Coming Soon5 beds 5 baths41490 Bedford Falls Ct, ALDIE, VA 20105
MLS# VALO2107886Listed by: PEARSON SMITH REALTY, LLC - Coming Soon
 $495,000Coming Soon3 beds 3 baths
$495,000Coming Soon3 beds 3 baths42115 Piebald Sq, ALDIE, VA 20105
MLS# VALO2107866Listed by: LIFESTYLE REALTY, LLC.  $1,600,000Pending6 beds 5 baths5,264 sq. ft.
$1,600,000Pending6 beds 5 baths5,264 sq. ft.41337 Timber Barn Ln, ALDIE, VA 20105
MLS# VALO2106580Listed by: SAMSON PROPERTIES- Coming Soon
 $535,000Coming Soon3 beds 3 baths
$535,000Coming Soon3 beds 3 baths24481 Amherst Forest Ter, ALDIE, VA 20105
MLS# VALO2107514Listed by: KELLER WILLIAMS REALTY - New
 $1,385,000Active5 beds 4 baths3,759 sq. ft.
$1,385,000Active5 beds 4 baths3,759 sq. ft.24469 Island Pool Ct, ALDIE, VA 20105
MLS# VALO2107150Listed by: CENTURY 21 REDWOOD REALTY  $489,999Pending3 beds 2 baths1,682 sq. ft.
$489,999Pending3 beds 2 baths1,682 sq. ft.24660 Woolly Mammoth Ter #404, ALDIE, VA 20105
MLS# VALO2107766Listed by: CASEY MARGENAU FINE HOMES AND ESTATES LLC- Coming SoonOpen Sat, 1 to 3pm
 $725,000Coming Soon3 beds 3 baths
$725,000Coming Soon3 beds 3 baths25705 Clairmont Manor Sq, ALDIE, VA 20105
MLS# VALO2107034Listed by: REDFIN CORPORATION - New
 $744,900Active3 beds 3 baths2,582 sq. ft.
$744,900Active3 beds 3 baths2,582 sq. ft.24876 Helms Ter, ALDIE, VA 20105
MLS# VALO2107600Listed by: FIRST DECISION REALTY LLC
