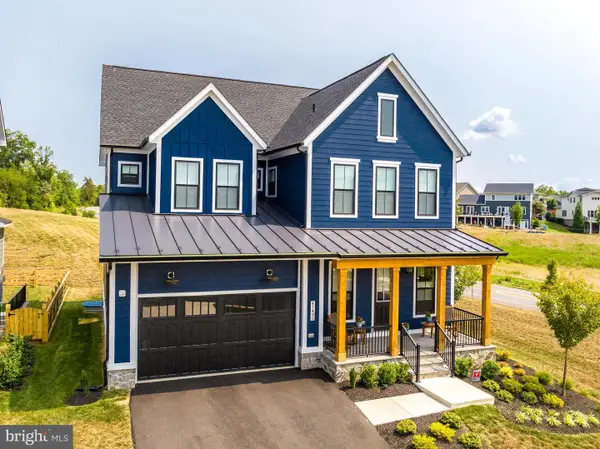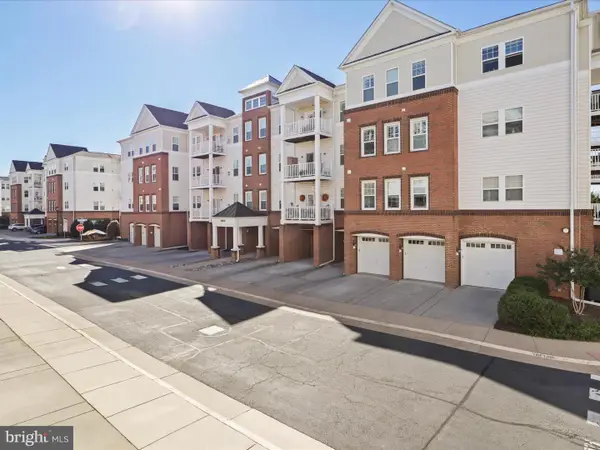41337 Timber Barn Ln, Aldie, VA 20105
Local realty services provided by:ERA Liberty Realty
Listed by:nora m ahlijanian
Office:samson properties
MLS#:VALO2106580
Source:BRIGHTMLS
Price summary
- Price:$1,600,000
- Price per sq. ft.:$303.95
- Monthly HOA dues:$281
About this home
OPEN HOUSE HAS BEEN CANCELLED! This one is a showstopper! Van Metre built Oatland lll model with over 5200sf of living space on a .36 acre lot backing to mature trees. MAIN LEVEL PRIMARY BEDROOM with a spa-like bath. With six bedrooms and four and a half bathrooms, this home caters to both relaxation and functionality. Three car garage with an extended 3rd bay (32ft X 11ft-only a handful in the neighborhood) and a spacious driveway! Located in the amenity filled Hartland community. <br>
<br>Step inside to the MAIN LEVEL to discover an open floor plan with 10ft ceilings in foyer and a two-story great room. A wall of windows allows for an abundance of natural light to cascade into the entire home! The primary suite is a true retreat, featuring a lavish bathroom with a soaking tub, a walk-in shower, and double sink vanity, all designed to provide a spa-like experience. Two additional bedrooms, a full bath, and a powder room also on this level. The kitchen is a culinary masterpiece, equipped with high-end stainless-steel appliances, including a double wall oven and a cooktop with a range hood, complemented by upgraded cabinets with undermount lighting, upper-level cabinets with glass doors, upgraded countertops, gorgeous backsplash, and a generous island that invites culinary creativity. A walk-in pantry ensures ample storage, while the dining space offers additional cabinets and provides a great space for entertaining your friends and family. The great room, complete with a linear gas fireplace, seamlessly connects to the kitchen creating an ideal place for relaxing or entertaining. Laundry room is conveniently located on this level. Step outside through the dining area onto a large deck to a .36 acre fenced lot and serene wooded, tranquil backdrop for outdoor living. It’s the perfect spot! <br>
<br>The UPPER LEVEL will greet you with a spacious loft area with beautiful views of the outdoors, two additional large bedrooms, a full bath with double sink vanity, plush carpeting and ceiling fans for added comfort. <br>
<br>You will love the LOWER LEVEL and will be impressed by the exquisite media room (with all the bells and whistles), humongous recreation room and work out area. Your opportunities are endless with the enormous bedroom, walk-in closet, and full bath! If you need even more bedrooms, there is space for a legal bedroom, walk-in closet and full bath (build ready). Bonus features include rough-in for a future bar and laundry hook up available. <br>
<br>Tons of upgrades in this home including plantations shutters, insulating top down bottom up shades, LVP, plush carpets, designer light fixtures and ceiling fans, gutter helmets, epoxy flooring in garages, UV light cleaner for HVAC, hard wired ethernet/cat 6 outlets, EV ready plug in garage, and so much more! <br>
<br>Experience the epitome of refined living in Hartland designed to enhance your lifestyle. The community amenities elevate your lifestyle, featuring a pool, fitness center, dog park, walking paths, tot lots, basketball courts, tennis courts, all within a vibrant neighborhood. Imagine all the wonderful memories you will make here!
Contact an agent
Home facts
- Year built:2022
- Listing ID #:VALO2106580
- Added:2 day(s) ago
- Updated:September 29, 2025 at 07:35 AM
Rooms and interior
- Bedrooms:6
- Total bathrooms:5
- Full bathrooms:4
- Half bathrooms:1
- Living area:5,264 sq. ft.
Heating and cooling
- Cooling:Ceiling Fan(s), Central A/C, Zoned
- Heating:Central, Natural Gas, Programmable Thermostat, Zoned
Structure and exterior
- Year built:2022
- Building area:5,264 sq. ft.
- Lot area:0.36 Acres
Schools
- High school:JOHN CHAMPE
Utilities
- Water:Public
- Sewer:Public Sewer
Finances and disclosures
- Price:$1,600,000
- Price per sq. ft.:$303.95
- Tax amount:$11,833 (2025)
New listings near 41337 Timber Barn Ln
- Coming Soon
 $1,350,000Coming Soon5 beds 5 baths
$1,350,000Coming Soon5 beds 5 baths41490 Bedford Falls Ct, ALDIE, VA 20105
MLS# VALO2107886Listed by: PEARSON SMITH REALTY, LLC - Coming Soon
 $495,000Coming Soon3 beds 3 baths
$495,000Coming Soon3 beds 3 baths42115 Piebald Sq, ALDIE, VA 20105
MLS# VALO2107866Listed by: LIFESTYLE REALTY, LLC. - New
 $497,000Active3 beds 2 baths1,712 sq. ft.
$497,000Active3 beds 2 baths1,712 sq. ft.24637 Woolly Mammoth Ter #303, ALDIE, VA 20105
MLS# VALO2107690Listed by: CENTURY 21 REDWOOD REALTY - Coming Soon
 $535,000Coming Soon3 beds 3 baths
$535,000Coming Soon3 beds 3 baths24481 Amherst Forest Ter, ALDIE, VA 20105
MLS# VALO2107514Listed by: KELLER WILLIAMS REALTY - New
 $1,385,000Active5 beds 4 baths3,759 sq. ft.
$1,385,000Active5 beds 4 baths3,759 sq. ft.24469 Island Pool Ct, ALDIE, VA 20105
MLS# VALO2107150Listed by: CENTURY 21 REDWOOD REALTY  $489,999Pending3 beds 2 baths1,682 sq. ft.
$489,999Pending3 beds 2 baths1,682 sq. ft.24660 Woolly Mammoth Ter #404, ALDIE, VA 20105
MLS# VALO2107766Listed by: CASEY MARGENAU FINE HOMES AND ESTATES LLC- Coming SoonOpen Sat, 1 to 3pm
 $725,000Coming Soon3 beds 3 baths
$725,000Coming Soon3 beds 3 baths25705 Clairmont Manor Sq, ALDIE, VA 20105
MLS# VALO2107034Listed by: REDFIN CORPORATION - New
 $744,900Active3 beds 3 baths2,582 sq. ft.
$744,900Active3 beds 3 baths2,582 sq. ft.24876 Helms Ter, ALDIE, VA 20105
MLS# VALO2107600Listed by: FIRST DECISION REALTY LLC - New
 $1,029,650Active4 beds 5 baths3,292 sq. ft.
$1,029,650Active4 beds 5 baths3,292 sq. ft.25636 Red Cherry Dr, ALDIE, VA 20105
MLS# VALO2107596Listed by: PEARSON SMITH REALTY, LLC
