24562 Mountain Magnolia Pl, ALDIE, VA 20105
Local realty services provided by:ERA Cole Realty

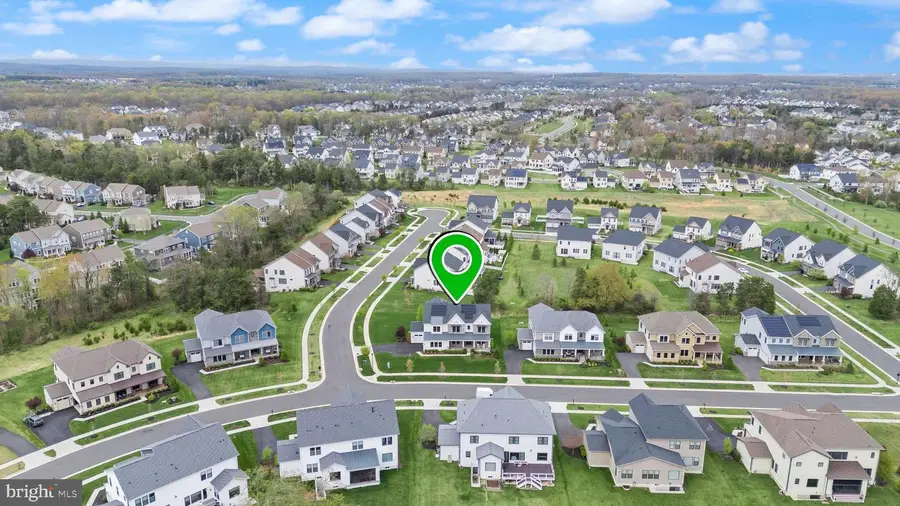
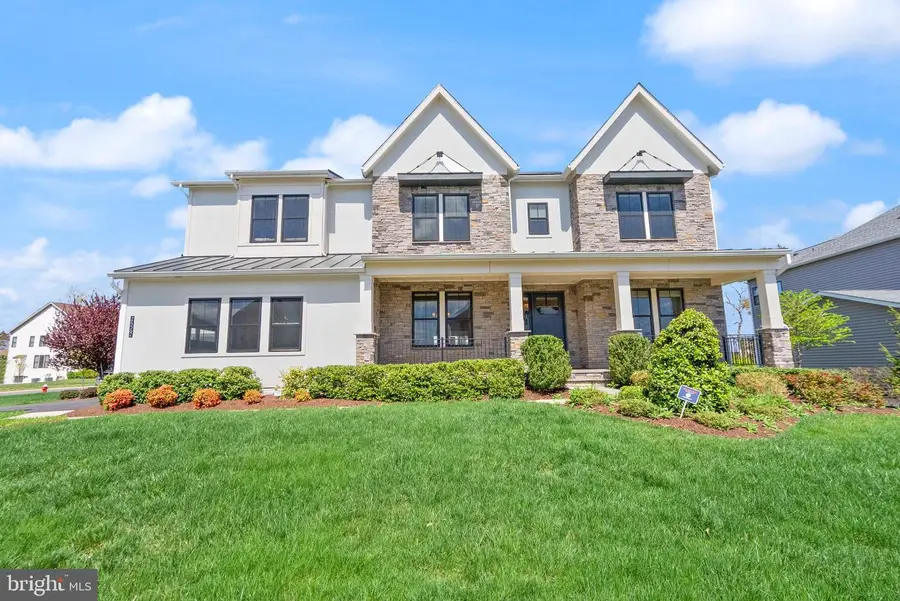
24562 Mountain Magnolia Pl,ALDIE, VA 20105
$1,830,000
- 5 Beds
- 7 Baths
- 6,828 sq. ft.
- Single family
- Pending
Listed by:bryan d felder
Office:real broker, llc.
MLS#:VALO2092152
Source:BRIGHTMLS
Price summary
- Price:$1,830,000
- Price per sq. ft.:$268.01
- Monthly HOA dues:$190
About this home
Welcome to 24562 Mountain Magnolia Place, an elegant and expansive home tucked in the sought-after Lenah Mill community of Aldie, Virginia. With over 6,800 finished square feet, 5 bedrooms, and 6.5 bathrooms, this home offers the perfect blend of luxury, comfort, and thoughtful design.
A formal dining room sits just off the foyer, while the heart of the home—a gourmet kitchen—features an oversized quartz island, stainless steel appliances, gas cooking, tile backsplash, and a huge walk-in pantry. The spacious eat-in area flows into a bright living room with a gas fireplace. Just off the living room is a main-level office, along with a guest suite complete with a private full bath. A large mudroom connects to the 3-car garage for everyday ease. Upstairs, the luxurious primary suite offers a peaceful retreat with a sitting area, a large walk-in California Closet, and a spa-style bath with a freestanding tub and oversized shower. Each additional bedroom has its own ensuite bath, and the upper-level laundry room is both spacious and functional. A versatile loft adds extra space for a playroom, office, or media area. The finished basement includes a large rec room, full bath, walk-up access to the backyard, and two unfinished spaces—one with an egress window, ideal for a future bedroom, and the other for storage. Outdoor living shines with a charming front porch, a screened-in back porch with retractable panels, and a lower-level stone patio with a built-in fire pit—perfect for entertaining year-round. The Tesla solar panels offer energy savings without compromise. Enjoy access to Lenah Mill’s resort-style amenities, including a clubhouse, fitness center, pools, courts, trails, and community events—all within a top-rated school district and just minutes from shopping, dining, and major routes. 24562 Mountain Magnolia Place offers elevated living in a vibrant, connected community—welcome home.
Contact an agent
Home facts
- Year built:2019
- Listing Id #:VALO2092152
- Added:129 day(s) ago
- Updated:August 13, 2025 at 07:30 AM
Rooms and interior
- Bedrooms:5
- Total bathrooms:7
- Full bathrooms:6
- Half bathrooms:1
- Living area:6,828 sq. ft.
Heating and cooling
- Cooling:Central A/C
- Heating:Electric, Forced Air
Structure and exterior
- Year built:2019
- Building area:6,828 sq. ft.
- Lot area:0.45 Acres
Schools
- High school:LIGHTRIDGE
- Middle school:WILLARD
- Elementary school:GOSHEN POST
Utilities
- Water:Public
- Sewer:Public Sewer
Finances and disclosures
- Price:$1,830,000
- Price per sq. ft.:$268.01
- Tax amount:$12,832 (2025)
New listings near 24562 Mountain Magnolia Pl
- New
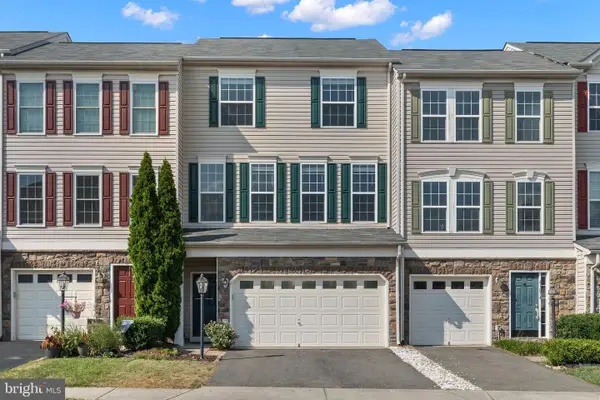 $699,900Active3 beds 4 baths2,428 sq. ft.
$699,900Active3 beds 4 baths2,428 sq. ft.41872 Diabase Sq, ALDIE, VA 20105
MLS# VALO2104630Listed by: REDFIN CORPORATION - Open Sun, 1 to 3:30pmNew
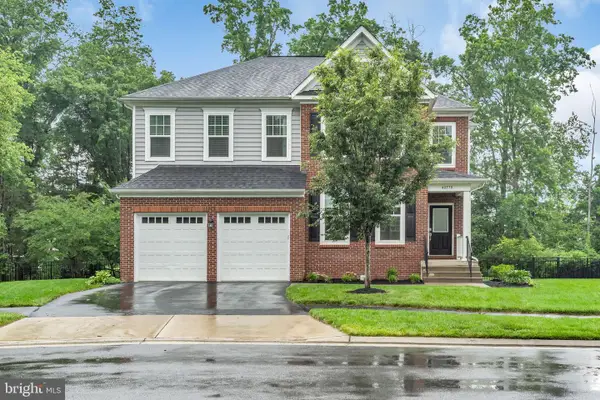 $1,325,000Active7 beds 5 baths5,350 sq. ft.
$1,325,000Active7 beds 5 baths5,350 sq. ft.40578 Sculpin Ct, ALDIE, VA 20105
MLS# VALO2104618Listed by: SAMSON PROPERTIES - New
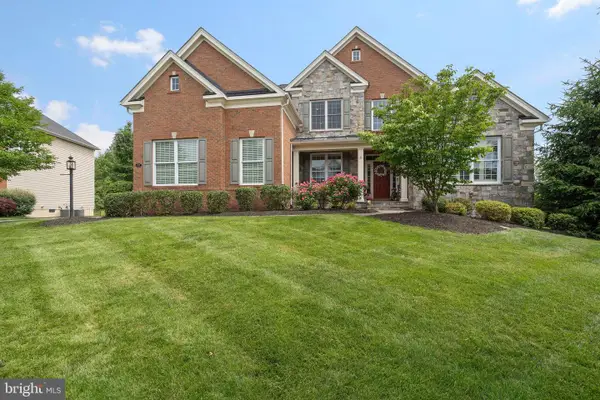 $1,650,000Active6 beds 6 baths6,198 sq. ft.
$1,650,000Active6 beds 6 baths6,198 sq. ft.41517 Deer Point Ct, ALDIE, VA 20105
MLS# VALO2104534Listed by: CURATUS REALTY - Open Sat, 2 to 4pmNew
 $1,899,900Active6 beds 6 baths5,484 sq. ft.
$1,899,900Active6 beds 6 baths5,484 sq. ft.23369 Walking Woods Ln, ALDIE, VA 20105
MLS# VALO2104270Listed by: VIRGINIA SELECT HOMES, LLC. - New
 $1,369,999Active6 beds 6 baths4,460 sq. ft.
$1,369,999Active6 beds 6 baths4,460 sq. ft.23766 Kilkerran Dr, ALDIE, VA 20105
MLS# VALO2104416Listed by: MARAM REALTY, LLC  $599,000Pending3 beds 3 baths1,800 sq. ft.
$599,000Pending3 beds 3 baths1,800 sq. ft.24673 Kings Canyon Sq, ALDIE, VA 20105
MLS# VALO2102330Listed by: RE/MAX DISTINCTIVE REAL ESTATE, INC.- Coming SoonOpen Sun, 1 to 3pm
 $1,300,000Coming Soon4 beds 5 baths
$1,300,000Coming Soon4 beds 5 baths25739 Purebred Ct, ALDIE, VA 20105
MLS# VALO2103934Listed by: CENTURY 21 REDWOOD REALTY - Open Sun, 2 to 4pmNew
 $1,825,000Active6 beds 7 baths6,401 sq. ft.
$1,825,000Active6 beds 7 baths6,401 sq. ft.25842 Yellow Birch Ct, ALDIE, VA 20105
MLS# VALO2103820Listed by: GLASS HOUSE REAL ESTATE - Open Sat, 2 to 4pmNew
 $2,200,000Active5 beds 5 baths6,685 sq. ft.
$2,200,000Active5 beds 5 baths6,685 sq. ft.21753 Clear Creek Ln, ALDIE, VA 20105
MLS# VALO2089556Listed by: WASHINGTON FINE PROPERTIES, LLC - New
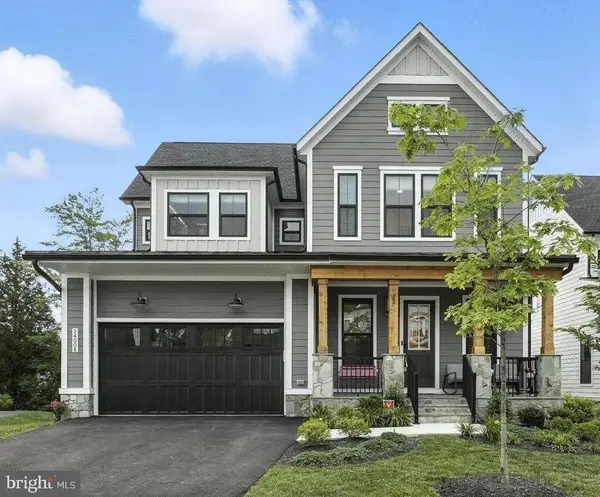 $1,300,000Active5 beds 5 baths4,566 sq. ft.
$1,300,000Active5 beds 5 baths4,566 sq. ft.24008 Littleleaf Ct, ALDIE, VA 20105
MLS# VALO2104120Listed by: KELLER WILLIAMS REALTY

