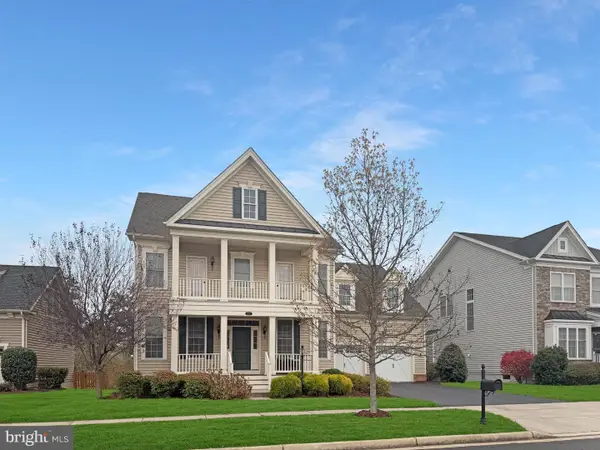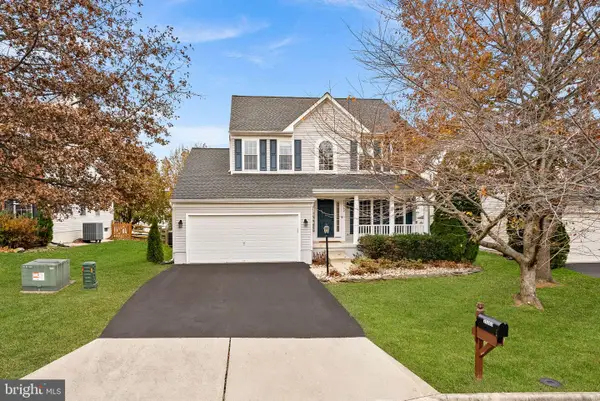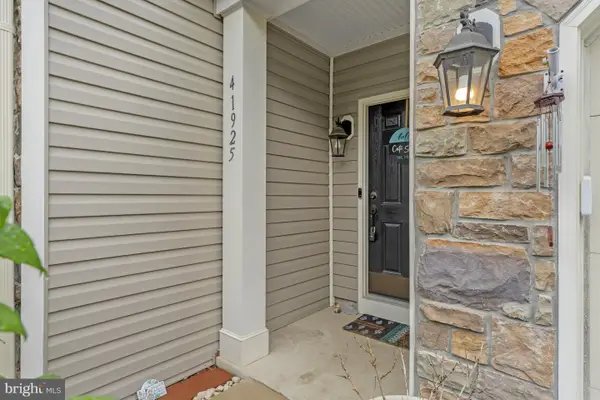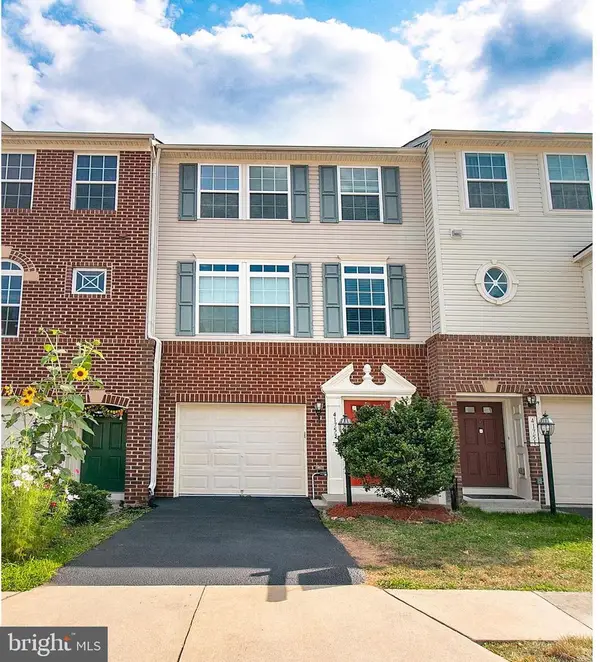24814 Barrington Grove Ct, Aldie, VA 20105
Local realty services provided by:ERA Valley Realty
24814 Barrington Grove Ct,Aldie, VA 20105
$1,480,000
- 5 Beds
- 5 Baths
- 6,162 sq. ft.
- Single family
- Active
Listed by: huazhou ke
Office: samson properties
MLS#:VALO2091260
Source:BRIGHTMLS
Price summary
- Price:$1,480,000
- Price per sq. ft.:$240.18
- Monthly HOA dues:$111
About this home
***MOTIVATED SELLER, ONE HUNDRED THOUSAND DOLLARS JUST REDUCED***. WELCOME TO THIS MODERN AND METICULOUSLY MAINTAINED SINGLE FAMILY HOME, JUST 12 YEARS YOUNG! THIS GOURGIOUS HOME OFFERS THE PERFECT BLEND OF STYLE AND FUNCTIONALITY, FEATURING A HUGE FRONT COVERED PORCH AND A PRIVATE DECK. THE MAIN LEVEL DESIGNED BY MSI METRO GRIS 12 IN. X 24 IN. MATTE PORCELAIN FLOORING, FEARTURES A HUGE BRIGHT LIVING ROOM WITH A COZY FIREPLACE DECRORATED BY NATURAL CUT STONE EDGE MANTEL SHELF. GOURMET KITCHEN WITH CUSTOM DESIGN 40" CHERRY CABINETRY, WHITE TILE BACKSPLASH, GRANITE COUNTERS, UPGRADED HIGH-PERFORMANCE STAINLESS-STEEL REFRIGERATOR, SIX BURNER COMMERCIAL GAS COOKTOP, AND MASSIVE QUARTZ ISLAND.
THE UPPER-LEVEL FEATHERS 4 LARGE ROOMS AND TWO OFFICE SPACES. ENTIRE FLOOR HAS BRAND NEW CARPET JUST INSTALLED. HUGE MASTER BEDROOM WITH TRAY CEILING AND CUSTOM CHADELIIER LIGHT. MASTER BATH WITH DOUBLE VANITIES, SOAKING TUB AND SEPARATE SHOWER.
THE ENTIRE LOWER LEVEL HAS NEW CARPET FLOORING WITH WALK-UP TO SIDE YARD, GREAT FOR ENTERTAINMENT. THE PROPERTY IS LOCATED ON A HUGE CORNER LOT THAT HAS HUGE BACKYARD BACKING TO TREE LINE. FRONT PORCH DECRATED WITH BEAUTIFUL BUSHES AND FLOWER SHRUBS. YOU DON’T MISS THIS OPPORTINITY TO BE THE NEW OWNER.
Contact an agent
Home facts
- Year built:2014
- Listing ID #:VALO2091260
- Added:210 day(s) ago
- Updated:November 21, 2025 at 03:51 PM
Rooms and interior
- Bedrooms:5
- Total bathrooms:5
- Full bathrooms:4
- Half bathrooms:1
- Living area:6,162 sq. ft.
Heating and cooling
- Cooling:Heat Pump(s)
- Heating:90% Forced Air, Natural Gas
Structure and exterior
- Year built:2014
- Building area:6,162 sq. ft.
- Lot area:0.36 Acres
Schools
- High school:LIGHTRIDGE
- Middle school:WILLARD
- Elementary school:HOVATTER
Utilities
- Water:Public
- Sewer:Public Sewer
Finances and disclosures
- Price:$1,480,000
- Price per sq. ft.:$240.18
- Tax amount:$9,640 (2024)
New listings near 24814 Barrington Grove Ct
- Coming Soon
 $1,399,000Coming Soon5 beds 5 baths
$1,399,000Coming Soon5 beds 5 baths24111 Audubon Trail Dr, ALDIE, VA 20105
MLS# VALO2111452Listed by: SAMSON PROPERTIES - New
 $899,999Active4 beds 4 baths3,164 sq. ft.
$899,999Active4 beds 4 baths3,164 sq. ft.25362 Vacation Pl, ALDIE, VA 20105
MLS# VALO2111402Listed by: COMPASS - Open Sat, 1 to 3pmNew
 $525,000Active3 beds 3 baths2,652 sq. ft.
$525,000Active3 beds 3 baths2,652 sq. ft.25381 Patriot Ter, ALDIE, VA 20105
MLS# VALO2110982Listed by: KELLER WILLIAMS REALTY  $1,299,000Active4 beds 5 baths4,616 sq. ft.
$1,299,000Active4 beds 5 baths4,616 sq. ft.24188 Spring Meadow Cir, ALDIE, VA 20105
MLS# VALO2110686Listed by: SAMSON PROPERTIES $724,500Active3 beds 3 baths2,686 sq. ft.
$724,500Active3 beds 3 baths2,686 sq. ft.41925 Moreland Mine Ter, ALDIE, VA 20105
MLS# VALO2110702Listed by: SAMSON PROPERTIES $584,856Pending4 beds 3 baths2,212 sq. ft.
$584,856Pending4 beds 3 baths2,212 sq. ft.41753 Cynthia Ter, ALDIE, VA 20105
MLS# VALO2110692Listed by: RE/MAX REAL ESTATE CONNECTIONS- Open Sat, 11am to 2pm
 $1,150,000Active4 beds 3 baths4,264 sq. ft.
$1,150,000Active4 beds 3 baths4,264 sq. ft.40736 Witherspoon Ct, ALDIE, VA 20105
MLS# VALO2110428Listed by: LPT REALTY, LLC  $214,999Pending2.13 Acres
$214,999Pending2.13 Acres23826 New Mountain Rd, ALDIE, VA 20105
MLS# VALO2110658Listed by: PLATLABS, LLC $995,000Pending4 beds 4 baths3,291 sq. ft.
$995,000Pending4 beds 4 baths3,291 sq. ft.42174 Winning Glory Dr, ALDIE, VA 20105
MLS# VALO2110360Listed by: REDFIN CORPORATION $1,000,000Pending4 beds 4 baths3,950 sq. ft.
$1,000,000Pending4 beds 4 baths3,950 sq. ft.24067 Audubon Trail Dr, ALDIE, VA 20105
MLS# VALO2110394Listed by: REAL BROKER, LLC
