24834 Lenah Crossing Dr, ALDIE, VA 20105
Local realty services provided by:Mountain Realty ERA Powered
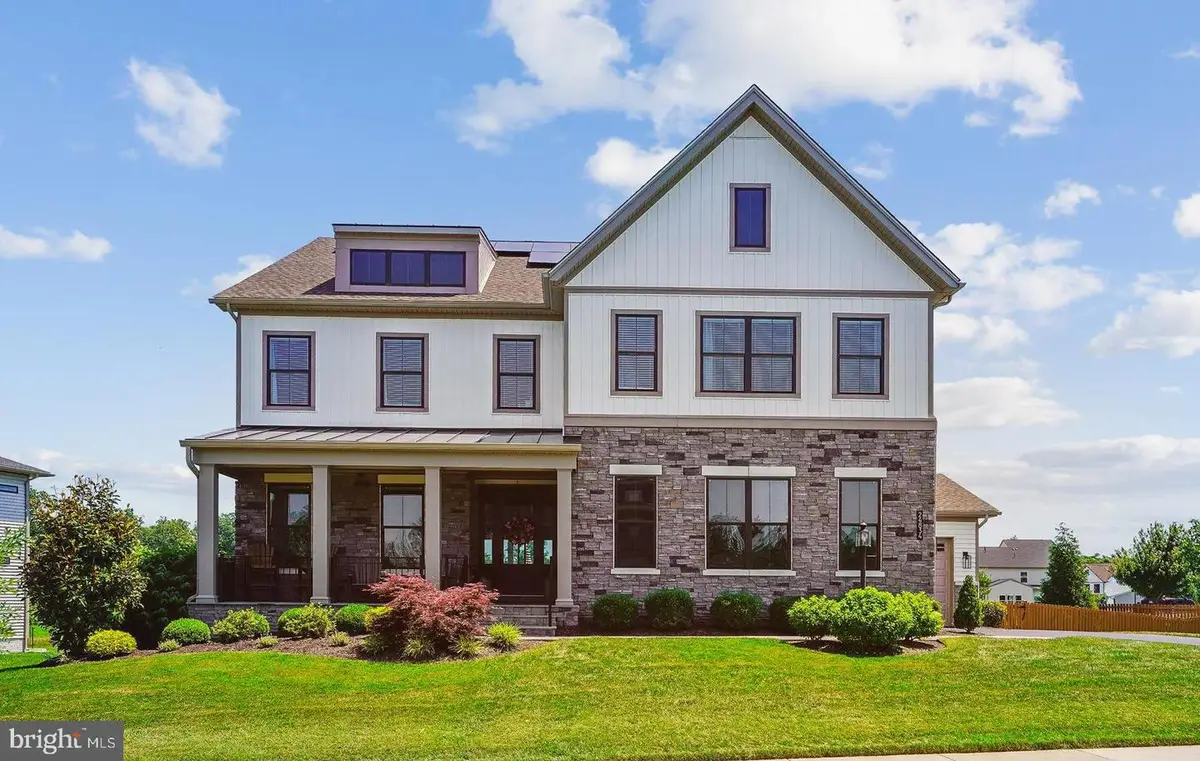


Listed by:damon a nicholas
Office:exp realty, llc.
MLS#:VALO2100706
Source:BRIGHTMLS
Price summary
- Price:$1,700,000
- Price per sq. ft.:$294.68
- Monthly HOA dues:$170
About this home
Experience refined living in Aldie's LENAH MILL community. This 2020 Craftsman estate offers over 5,700 square feet of meticulously finished space across three luxurious levels. Nestled on a professionally landscaped homesite, this residence blends timeless design with upscale amenities for the discerning buyer. The owners have added even more value-added features that include a 12-zone irrigation system (front and back yard), Roof solar system, whole house water softening system, and expanded the driveway for additional parking. The main level features a sophisticated open-concept layout, ideal for grand entertaining and everyday elegance, with seamless flow (fully retractable sliding door!) to a screened porch and sun deck. Outdoors, indulge in your private resort-style sanctuary complete with a heated inground pool, elevated spa, and custom hardscaping—all surrounded by curated gardens and premium landscape lighting for year-round ambiance. A three-bay garage provides ample space for collector vehicles or executive-level storage. This home is the perfect synthesis of craftsmanship, comfort, and luxury lifestyle. Lenah Mill offers luxury living in a vibrant community, with convenient access from Route 50 and Braddock Road. The neighborhood features homes surrounded by parks, golf courses, shops, and dining. Residents enjoy resort-style amenities including a clubhouse with fitness center, multi-purpose rooms, splash & play pool, and outdoor patio. The community also features sports courts, tot lots, playing fields, a dog park, amphitheater, a Boathouse Lake, and over 300 acres of trails and green space. With year-round social events and a competitive swim team, Lenah Mill blends luxury and connection for an unmatched lifestyle.
Contact an agent
Home facts
- Year built:2020
- Listing Id #:VALO2100706
- Added:48 day(s) ago
- Updated:August 15, 2025 at 07:30 AM
Rooms and interior
- Bedrooms:5
- Total bathrooms:6
- Full bathrooms:5
- Half bathrooms:1
- Living area:5,769 sq. ft.
Heating and cooling
- Cooling:Air Purification System, Central A/C, Heat Pump(s), Zoned
- Heating:Forced Air, Heat Pump(s), Natural Gas, Zoned
Structure and exterior
- Roof:Architectural Shingle
- Year built:2020
- Building area:5,769 sq. ft.
- Lot area:0.51 Acres
Schools
- High school:LIGHTRIDGE
- Middle school:WILLARD
- Elementary school:GOSHEN POST
Utilities
- Water:Public
- Sewer:Public Sewer
Finances and disclosures
- Price:$1,700,000
- Price per sq. ft.:$294.68
- Tax amount:$11,526 (2025)
New listings near 24834 Lenah Crossing Dr
- New
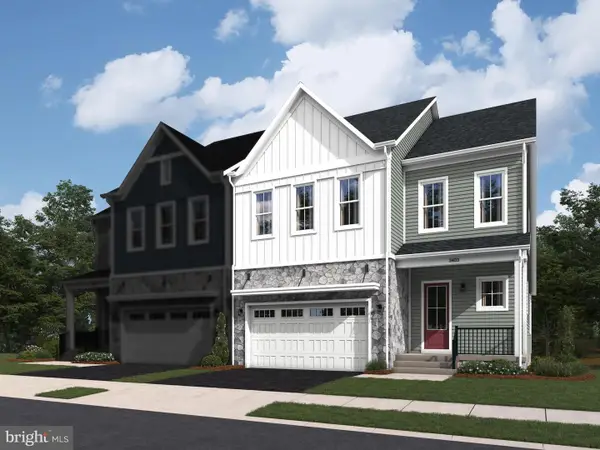 $940,559Active3 beds 4 baths3,250 sq. ft.
$940,559Active3 beds 4 baths3,250 sq. ft.25621 Red Cherry Dr, ALDIE, VA 20105
MLS# VALO2104750Listed by: PEARSON SMITH REALTY, LLC - New
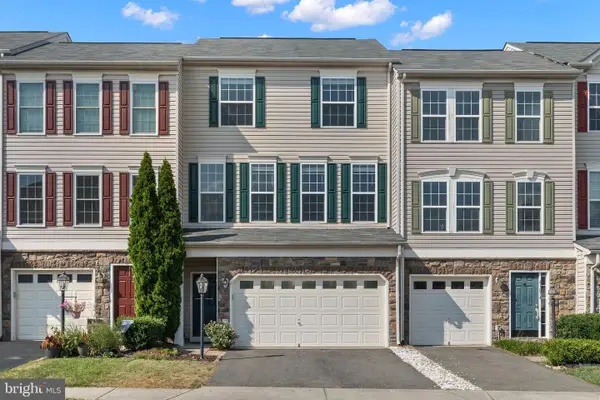 $699,900Active3 beds 4 baths2,428 sq. ft.
$699,900Active3 beds 4 baths2,428 sq. ft.41872 Diabase Sq, ALDIE, VA 20105
MLS# VALO2104630Listed by: REDFIN CORPORATION - Open Sun, 1 to 3:30pmNew
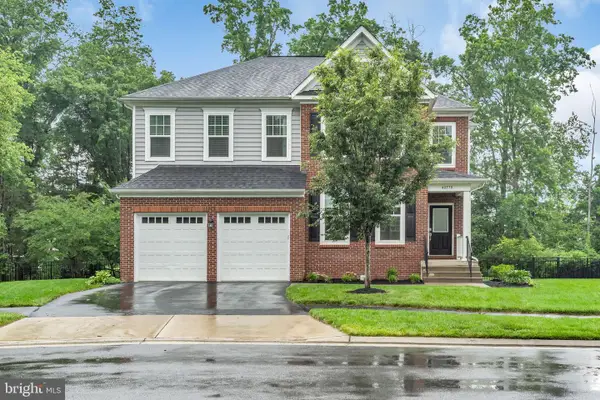 $1,325,000Active7 beds 5 baths5,350 sq. ft.
$1,325,000Active7 beds 5 baths5,350 sq. ft.40578 Sculpin Ct, ALDIE, VA 20105
MLS# VALO2104618Listed by: SAMSON PROPERTIES - New
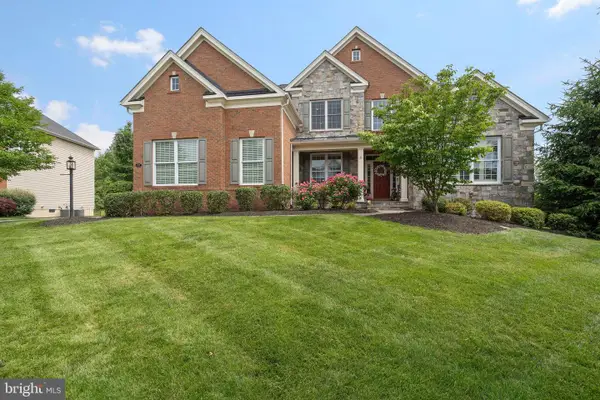 $1,650,000Active6 beds 6 baths6,198 sq. ft.
$1,650,000Active6 beds 6 baths6,198 sq. ft.41517 Deer Point Ct, ALDIE, VA 20105
MLS# VALO2104534Listed by: CURATUS REALTY - Open Sat, 2 to 4pmNew
 $1,899,900Active6 beds 6 baths5,484 sq. ft.
$1,899,900Active6 beds 6 baths5,484 sq. ft.23369 Walking Woods Ln, ALDIE, VA 20105
MLS# VALO2104270Listed by: VIRGINIA SELECT HOMES, LLC. - New
 $1,369,999Active6 beds 6 baths4,460 sq. ft.
$1,369,999Active6 beds 6 baths4,460 sq. ft.23766 Kilkerran Dr, ALDIE, VA 20105
MLS# VALO2104416Listed by: MARAM REALTY, LLC  $599,000Pending3 beds 3 baths1,800 sq. ft.
$599,000Pending3 beds 3 baths1,800 sq. ft.24673 Kings Canyon Sq, ALDIE, VA 20105
MLS# VALO2102330Listed by: RE/MAX DISTINCTIVE REAL ESTATE, INC.- Open Sun, 1 to 3pmNew
 $1,300,000Active4 beds 5 baths5,429 sq. ft.
$1,300,000Active4 beds 5 baths5,429 sq. ft.25739 Purebred Ct, ALDIE, VA 20105
MLS# VALO2103934Listed by: CENTURY 21 REDWOOD REALTY - Open Sun, 2 to 4pmNew
 $1,825,000Active6 beds 7 baths6,401 sq. ft.
$1,825,000Active6 beds 7 baths6,401 sq. ft.25842 Yellow Birch Ct, ALDIE, VA 20105
MLS# VALO2103820Listed by: GLASS HOUSE REAL ESTATE - Open Sat, 2 to 4pmNew
 $2,200,000Active5 beds 5 baths6,685 sq. ft.
$2,200,000Active5 beds 5 baths6,685 sq. ft.21753 Clear Creek Ln, ALDIE, VA 20105
MLS# VALO2089556Listed by: WASHINGTON FINE PROPERTIES, LLC

